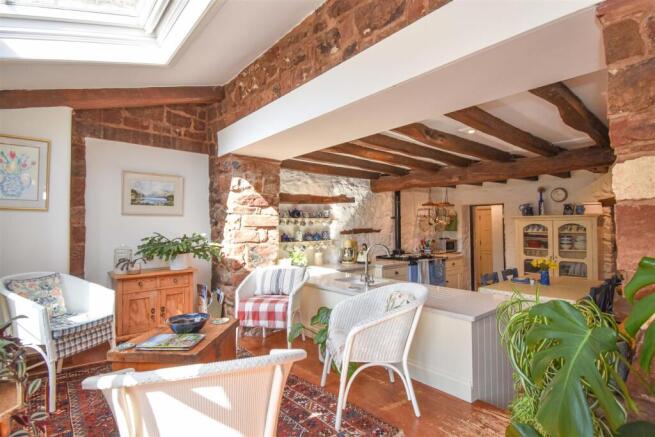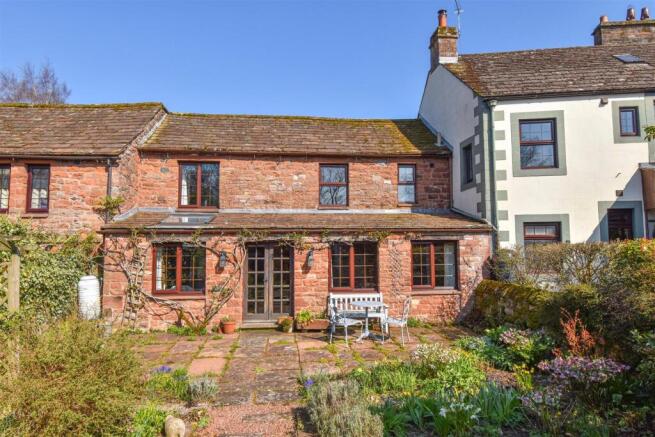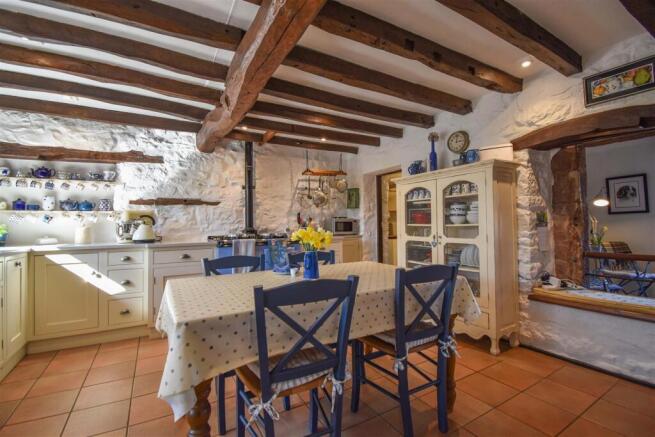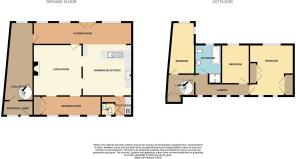Kirkoswald, Penrith
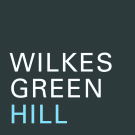
- PROPERTY TYPE
Barn Conversion
- BEDROOMS
3
- BATHROOMS
1
- SIZE
Ask agent
- TENUREDescribes how you own a property. There are different types of tenure - freehold, leasehold, and commonhold.Read more about tenure in our glossary page.
Freehold
Key features
- Fantastic Converted Barn Bursting with Style and Character
- Peaceful Rural Farmstead Setting in the Eden Valley
- Living Room, Garden Room, Morning Room + Farmhouse Kitchen + Large Reception Hall
- 3 Bedrooms + Bathroom with Separate Shower Enclosure
- Delightful Enclosed Garden with Westerly Aspect
- 4 Off Road Parking Spaces
- Double Glazing, Oil Central Heating + Multi Fuel Stove
- Tenure - Freehold. Council Tax Band - D. EPC -Rate E
Description
Location - From Penrith, head North on the A6 and rive to Plumpton. Turn right of the A66 onto the B6413, signposted to Lazonby and Kirkoswald. Follow the road through Lazonby and on to Kirkoswald. In Kirkoswald, drive up the hill and where the road turns to the right, go straight ahead, signposted to Armathwaite. Follow the road for 0.75 miles to Prospect Hill. There is a double drive on the left, take the right hand driveway to the parking area at the front of Old Byre.
The what3words position is pages.vertical.reputable
Amenities - In the village of Kirkoswald there is a village school for infant and primary years, a village shop with sub post office, a doctor’s surgery, a village hall, a church and 2 public houses. In the neighbouring village of Lazonby, there is an infant and junior school, church, village hall, 2 public houses, a Co-Op store and Post Office as well as an open-air swimming pool in the summer months. There is also the benefit of a railway station in Lazonby, on the Settle Carlisle line, ideal for commuting to Carlisle and central Leeds. All main facilities are in Penrith, a popular market town, having excellent transport links through the M6, A66, A6 and the main West coast railway line. There is a population of around 17,000 people and facilities include: infant, junior and secondary schools. There are 5 supermarkets and a good range of locally owned and national high street shops. Leisure facilities include: a leisure centre with; swimming pool, climbing wall, indoor bowling, badminton courts and a fitness centre as well as; golf, rugby and cricket clubs. There is also a 3 screen cinema and Penrith Playhouse. Penrith is known as the Gateway to the North Lakes and is conveniently situated for Ullswater and access to the fells, benefiting from the superb outdoor recreation opportunities.
Services - Mains water, drainage and electricity are connected to the property. Heating is by fuel oil and a multi fuel stove.
Tenure - The property is freehold and the council tax is band D.
Viewing - STRICTLY BY APPOINTMENT WITH WILKES-GREEN + HILL
Accommodation -
Entrance - Through a part double glazed panel door to the;
Vestibule - Having quarry tiled flooring, a uPVC double glazed window to the front and a part glazed wall with glazed door to;
Hallway - 7.14m x 3.81m min (23'5 x 12'6 min) - A metal spiral staircase leads to the first floor. There is exposed stonework to one wall, exposed pine floorboards and recessed ceiling lights. There is a double radiator, a single radiator and built-in bookshelves. uPVC double glazed windows faces to the rear and a glazed door opens to;
Garden Room - 1.96m x 8.64m (6'5 x 28'4) - Having a sloped ceiling with exposed roof timbers, exposed stonework to one wall, pine floorboards and three uPVC double glazed windows overlooking the garden. There are two double radiators and three wall light points. Multi pane double doors open to the garden and there is a broad opening to the kitchen and a stable door to; the;
Living Room - 4.39m x 4.22m (14'5 x 13'10) - A multi fuel stove is set in a sandstone surround with brick back and exposed stone chimney breast and walls to either side. There are exposed timber beams and rafters to the ceiling, two radiators, one double & one single and open doorways to the morning room and kitchen.
Kitchen - 4.42m x 3.89m (14'6 x 12'9) - Fitted with handmade units from Thwaite Holme kitchens with a quartz marble finish worksurface incorporating a Villeroy and Boch under surface mounted sinks with mixer tap and a carved drainer. The units include a dresser unit and an integral fridge and dishwasher. There is a reconditioned electric two oven AGA. the ceiling has impressive exposed beam and rafters and recessed downlights. The flooring is tiled and there is a single radiator and a door to the laundry room.
Morning Room - 1.83m x 5.87m (6' x 19'3) - The ceiling is sloped with exposed roof beams. There is a large storage cupboard to one end, two double radiators and three uPVC double glazed windows to the front looking across the front yard to the surrounding countryside.
Utility Room - 1.85m x 2.21m (6'1 x 7'3) - Having a worksurface to one side with plumbing below for a washing machine. Aa floor mounted Worcester condensing combi boiler provides the hot water and central heating. The flooring is tiled, there is a single radiator, a stable door to the front and the door to the;
Cloakroom - Fitted with a toilet and a wash hand basin with cupboards below. The floor is tiled, there is a single radiator and a window to the front.
Landing A - The ceiling is partly sloped with an exposed purlin and a double glazed Velux window. There is a double radiator and access to an eaves store. Three steps lead down to landing B and a stripped pine door opens to ;
Bedroom One - 4.83m x 2.82m max (15'10 x 9'3 max) - With exposed stonework to one wall and an exposed beam to the ceiling. There is a single radiator and uPVC double glazed windows to two sides.
Landing B - The ceiling is sloped with exposed roof timbers and one wall is to exposed stone with three glazed barn vents. There is a single radiator and pine panel door doors off.
Bathroom - 2.36m x 2.39m (7'9 x 7'10) - Fitted with a panelled bath having mixer shower taps, a wash basin and toilet set in a vanity unit with store cupboards and a concealed system. A recessed shower enclosure is tiled to three sides with a Mira mains fed shower over. The floor is tiled with underfloor heating having thermostat and timer, the walls are part tiled and there are exposed beams to the ceiling, a chrome heated towel rail, an extractor fan and a uPVC double glazed window to the rear.
Bedroom Two - 3.33m x 2.34m (10'11 x 7'8) - A wash basin is set in a wash stand with tiled back and there is an exposed beam to the ceiling, a single radiator and a uPVC double glazed window to the rear.
Principal Bedroom - 4.50m x 3.84m (14'9 x 12'7) - The ceiling is open with large exposed roof timbers. Built-in wardrobes give hanging, shelf and locker space and the floorboards are polished pine. The front wall is exposed stone with two glazed barn vents. There are two double radiators and a uPVC double glazed window to the rear overlooks the garden.
Outside - The Old Byre is accessed along a shared drive to a parking area across the front of the cottage with off-road parking for four cars. Shallow Stone steps lead up to the front door.
To the rear is a beautiful enclosed garden with a sandstone flagged terrace across the width of the cottage having well stocked flower beds around and gravel and sandstone paths between further flower beds.
There is a small greenhouse and a garden shed. Across the rear boundary is a copper beach hedge with a pergola and gate leading out to a rear lane allowing access for deliveries
Referal Fees - WGH work with the following provider for arrangement of mortgage & other products/insurances, however you are under no obligation to use their services and may wish to compare them against other providers. Should you choose to utilise them WGH will receive a referral fee :
Fisher Financial, Carlisle
The Right Advice (Bulman Pollard) Carlisle
Average referral fee earned in 2024 was £253.00
Brochures
Kirkoswald, PenrithBrochure- COUNCIL TAXA payment made to your local authority in order to pay for local services like schools, libraries, and refuse collection. The amount you pay depends on the value of the property.Read more about council Tax in our glossary page.
- Band: D
- PARKINGDetails of how and where vehicles can be parked, and any associated costs.Read more about parking in our glossary page.
- Yes
- GARDENA property has access to an outdoor space, which could be private or shared.
- Yes
- ACCESSIBILITYHow a property has been adapted to meet the needs of vulnerable or disabled individuals.Read more about accessibility in our glossary page.
- Ask agent
Kirkoswald, Penrith
Add an important place to see how long it'd take to get there from our property listings.
__mins driving to your place
Get an instant, personalised result:
- Show sellers you’re serious
- Secure viewings faster with agents
- No impact on your credit score
Your mortgage
Notes
Staying secure when looking for property
Ensure you're up to date with our latest advice on how to avoid fraud or scams when looking for property online.
Visit our security centre to find out moreDisclaimer - Property reference 33817587. The information displayed about this property comprises a property advertisement. Rightmove.co.uk makes no warranty as to the accuracy or completeness of the advertisement or any linked or associated information, and Rightmove has no control over the content. This property advertisement does not constitute property particulars. The information is provided and maintained by Wilkes-Green & Hill Ltd, Penrith. Please contact the selling agent or developer directly to obtain any information which may be available under the terms of The Energy Performance of Buildings (Certificates and Inspections) (England and Wales) Regulations 2007 or the Home Report if in relation to a residential property in Scotland.
*This is the average speed from the provider with the fastest broadband package available at this postcode. The average speed displayed is based on the download speeds of at least 50% of customers at peak time (8pm to 10pm). Fibre/cable services at the postcode are subject to availability and may differ between properties within a postcode. Speeds can be affected by a range of technical and environmental factors. The speed at the property may be lower than that listed above. You can check the estimated speed and confirm availability to a property prior to purchasing on the broadband provider's website. Providers may increase charges. The information is provided and maintained by Decision Technologies Limited. **This is indicative only and based on a 2-person household with multiple devices and simultaneous usage. Broadband performance is affected by multiple factors including number of occupants and devices, simultaneous usage, router range etc. For more information speak to your broadband provider.
Map data ©OpenStreetMap contributors.
