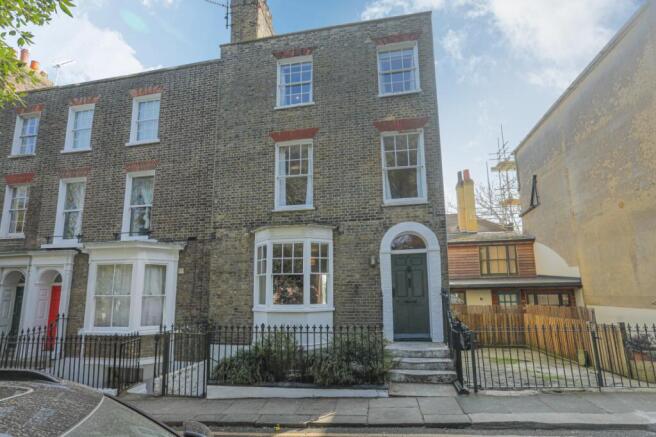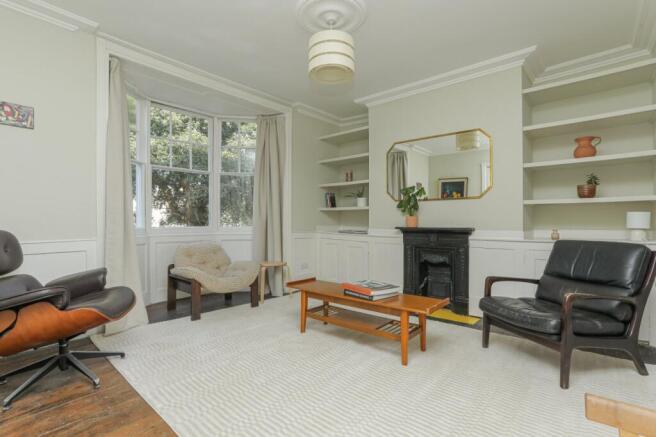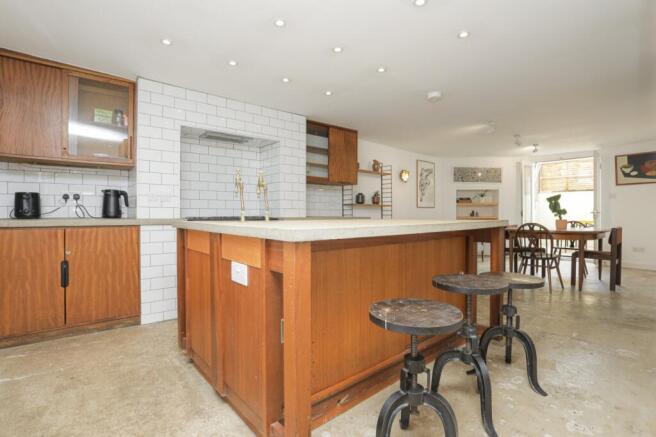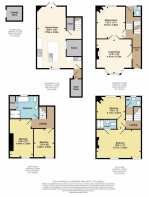Hawley Square, Margate, CT9

- PROPERTY TYPE
End of Terrace
- BEDROOMS
4
- BATHROOMS
2
- SIZE
1,841 sq ft
171 sq m
- TENUREDescribes how you own a property. There are different types of tenure - freehold, leasehold, and commonhold.Read more about tenure in our glossary page.
Freehold
Key features
- End of Terrace House
- Four Bedrooms
- Full of Character
- Across Four Floors
- Close to Amenities
Description
Descend to the lower level, where the open-plan kitchen and dining area is perfect for both casual gatherings and formal entertaining. The space boasts unique reclaimed science lab cabinetry, a generous pantry, concrete finishes, and a large island that naturally becomes the heart of the room. This level also provides access to the lower terrace and the front coal stores, offering additional storage or utility space.
On the first and second floors, the atmosphere shifts to a more serene, restful vibe. The first floor offers two spacious double bedrooms, one of which has its own en-suite bathroom, as well as an additional guest WC. Upstairs, on the second floor, you’ll find two more inviting bedrooms and the main bathroom. Each room is filled with light and offers sweeping views that only enhance the sense of calm.
The garden, spanning two levels and accessible from both the kitchen and raised ground floor, is a tranquil outdoor retreat. It also includes a versatile two-story outbuilding, which could serve as a studio, home office, or guest suite, bringing endless possibilities for creative or practical use.
Situated in the heart of Margate, Hawley Square is a serene Georgian garden square surrounded by historical architecture and mature trees. Just a short walk away, you’ll find the vibrant Old Town, the rejuvenated Theatre Royal, and the Turner Contemporary art gallery along the beachfront, offering a rich blend of cultural experiences and modern conveniences right on your doorstep.
Identification checks
Should a purchaser(s) have an offer accepted on a property marketed by Miles & Barr, they will need to undertake an identification check. This is done to meet our obligation under Anti Money Laundering Regulations (AML) and is a legal requirement. We use a specialist third party service to verify your identity. The cost of these checks is £60 inc. VAT per purchase, which is paid in advance, when an offer is agreed and prior to a sales memorandum being issued. This charge is non-refundable under any circumstances.
Location:
Margate is a fantastic seaside town and contains the areas of Cliftonville, Garlinge, Palm Bay and Westbrook. The energy surrounding Margate is excellent, it holds the likes of a world class Art Gallery, the UK's original pleasure park 'Dreamland', fast Rail links into London and of course not forgetting the stunning sandy beaches and sparkling bays. You are within a 10 minute drive to the neighbouring towns which are Broadstairs, Ramsgate and Birchington. There are also good road links to London via the A299 Thanet Way and M2 Motorway.
Entrance
Entrance Hall
Living Room
14' 6" x 14' 2"
Sitting Room
13' 2" x 11' 11"
W/C
Lower Ground Floor
Kitchen/Diner
25' 6" x 11' 8"
First Floor
Bedroom
18' 9" x 11' 7"
En-Suite
Bedroom
13' 6" x 12' 0"
WC
Second Floor
Bedroom
14' 9" x 9' 11"
Bedroom
11' 6" x 8' 8"
Bathroom
Exterior
Rear Garden
Brochures
Particulars- COUNCIL TAXA payment made to your local authority in order to pay for local services like schools, libraries, and refuse collection. The amount you pay depends on the value of the property.Read more about council Tax in our glossary page.
- Band: B
- PARKINGDetails of how and where vehicles can be parked, and any associated costs.Read more about parking in our glossary page.
- Ask agent
- GARDENA property has access to an outdoor space, which could be private or shared.
- Yes
- ACCESSIBILITYHow a property has been adapted to meet the needs of vulnerable or disabled individuals.Read more about accessibility in our glossary page.
- Ask agent
Energy performance certificate - ask agent
Hawley Square, Margate, CT9
Add an important place to see how long it'd take to get there from our property listings.
__mins driving to your place
Get an instant, personalised result:
- Show sellers you’re serious
- Secure viewings faster with agents
- No impact on your credit score
Your mortgage
Notes
Staying secure when looking for property
Ensure you're up to date with our latest advice on how to avoid fraud or scams when looking for property online.
Visit our security centre to find out moreDisclaimer - Property reference MCS230195. The information displayed about this property comprises a property advertisement. Rightmove.co.uk makes no warranty as to the accuracy or completeness of the advertisement or any linked or associated information, and Rightmove has no control over the content. This property advertisement does not constitute property particulars. The information is provided and maintained by Miles & Barr Exclusive, Canterbury. Please contact the selling agent or developer directly to obtain any information which may be available under the terms of The Energy Performance of Buildings (Certificates and Inspections) (England and Wales) Regulations 2007 or the Home Report if in relation to a residential property in Scotland.
*This is the average speed from the provider with the fastest broadband package available at this postcode. The average speed displayed is based on the download speeds of at least 50% of customers at peak time (8pm to 10pm). Fibre/cable services at the postcode are subject to availability and may differ between properties within a postcode. Speeds can be affected by a range of technical and environmental factors. The speed at the property may be lower than that listed above. You can check the estimated speed and confirm availability to a property prior to purchasing on the broadband provider's website. Providers may increase charges. The information is provided and maintained by Decision Technologies Limited. **This is indicative only and based on a 2-person household with multiple devices and simultaneous usage. Broadband performance is affected by multiple factors including number of occupants and devices, simultaneous usage, router range etc. For more information speak to your broadband provider.
Map data ©OpenStreetMap contributors.




