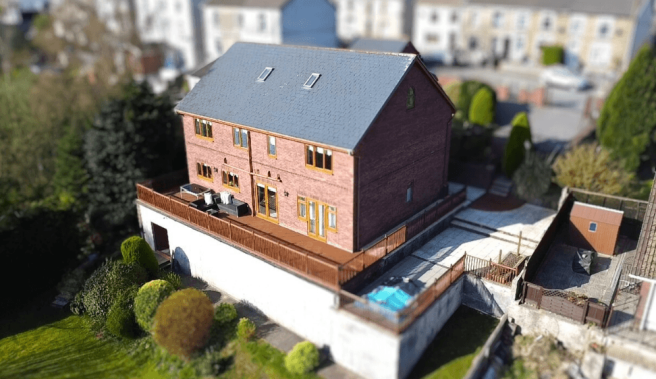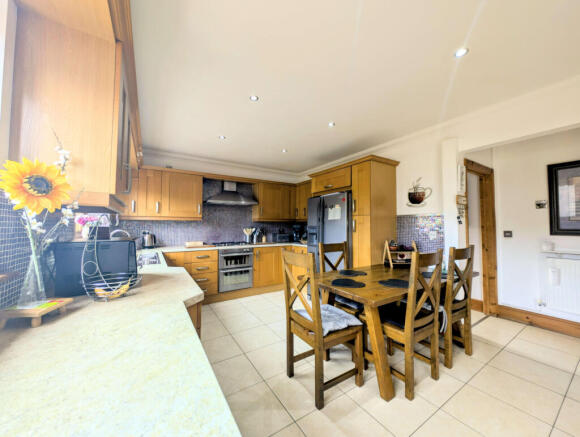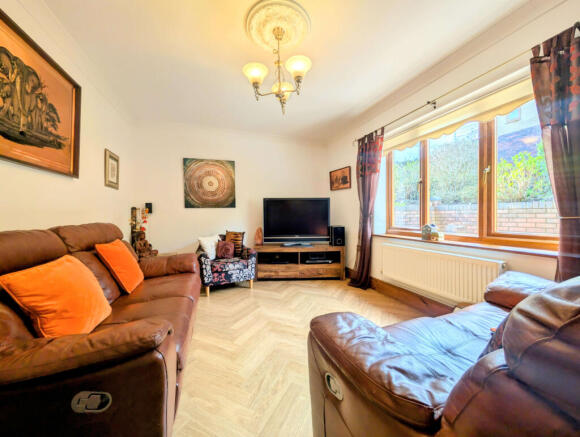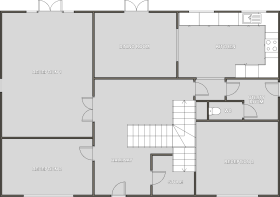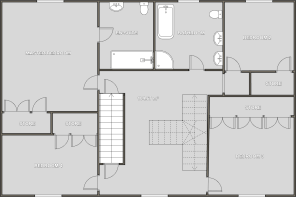Llawonno Road, Mountain Ash

- PROPERTY TYPE
Detached
- BEDROOMS
4
- BATHROOMS
2
- SIZE
Ask agent
- TENUREDescribes how you own a property. There are different types of tenure - freehold, leasehold, and commonhold.Read more about tenure in our glossary page.
Freehold
Key features
- 4 DOUBLE BEDROOM DETACHED HOUSE
- PRIVATE WRAP AROUND GARDENS
- VERSATILE BASEMENT AND ATTIC ROOM
- OFF-ROAD PARKING FOR MULTIPLE VEHCILES & GARAGE
- 3 RECEPTION ROOMS
- BALCONY OVERLOOKING STUNNING VALLEY VIEWS
Description
Upon entering the home, you're greeted by a grand and spacious entrance hall, complete with a striking central staircase that immediately sets the tone for the quality and scale of the accommodation on offer. The ground floor features three versatile reception rooms. To the front of the property is a cosy snug, currently used as a separate living room, and a second good-sized room, ideal as a home office. To the rear, the main lounge is a spacious and beautifully light-filled room, with double doors that open out onto a stunning wrap-around balcony—offering uninterrupted views across the mountains and valley.
At the heart of the home is an open-plan kitchen/diner, flooded with natural light from large windows and patio doors that also open onto the front balcony. The kitchen is perfect for both everyday living and entertaining, with ample room for a large dining table. A generously sized utility room, convenient downstairs WC, and plenty of storage cupboaards complete the ground floor.
Upstairs, a spacious landing leads to four double bedrooms, each featuring built-in storage. The master bedroom is a standout, offering an abundance of space, a modern en-suite shower room, and mesmerising valley views to wake up to each morning. The luxurious family bathroom is equally impressive, featuring a freestanding bathtub, corner shower, and dual hand basins. The accommodation continues with a full-width loft conversion, offering a vast and versatile space.
Outside, the home enjoys a wrap-around balcony with stunning views across the valley, leading to two attractive patio areas—perfect for relaxing or entertaining. Steps take you down to a spacious, well-maintained lawn surrounded by mature trees and hedges, offering a peaceful and private outdoor space. The property also benefits from access to a generous basement level—an incredibly versatile space with huge potential. Whether you envision a home gym, games room, summerhouse, or creative studio, the possibilities are endless.
This is a home that must be viewed to be fully appreciated—a rare gem combining space, style, and stunning surroundings. Ideal for families seeking a peaceful retreat with room to grow, entertain, and truly enjoy valley living at its finest.
Property additional info
ENTRANCE HALLWAY: 5.01 x 3.71
Expansive entrance hallway with centre staircase. Herringbone wooden flooring. Emulsion walls and ceiling. Door to reception rooms. Hallway to kitchen diner and utility room. Built in storage cupboards. Power points. Radiator. UPVC window to front.
OFFICE: 3.97 x 2.77
Versatile reception room currently served as home office. Carpeted flooring. Emulsion walls and ceiling. UPVC bay window to front. Radiator. Power points.
RECEPTION 2:
Herringbone wooden flooring. Emulsion walls and ceiling. Radiator. Power points. UPVC window to front.
RECEPTION ROOM 1: 6.41 x 3.97
Double doors from hallway open to bright and airy main reception room. Wooden flooring. Emulsion walls and ceiling. Marble mantle piece housing fireplace as centire piece. Power points. Radiator. UPVC french doors and windows flood the space with natural light - open to outdoor balcony. UPVC window to side.
KITCHEN DINER: 8.57 x 4.57
Cream marble effect tiled flooring. Emulsion ceiling with spotlights. Emulsion walls with iridescent mosaic splash back tiles. Classic wooden style cabinetry complemented by marble worktops. Intergrated double oven with gas hob and overhead extractor fan. Stainless steel kitchen sink. Two large UPVC windows to rear. Radiators. Power points. French doors open to balcony which wraps around back of the property overlooking stunning valley views.
UTILITY ROOM: 2.27 x 2.07
Cream marble effect tiled flooring. Emulsion ceiling and walls. Cream cabinetry. Plumed for washing machine. Boiler. Radiator. Power points. Door to w/c. Door to side of property.
DOWNSTAIRS W/C: 1.77 x 0.97
Cream marble effect tiled flooring. Emulsion ceiling and walls. Toilet and hand basin. Radiator.
LANDING: 5.92 x 4.38
Carpeted flooring. Emulsion walls and ceiling. UPVC window to front. Radiator. Power points. Doors to bedrooms and family bathroom. Door to stairs which leads to attic room. Storage cupboard.
BEDROOM 4 (front): 3.96 x 3.46
Wooden style laminate flooring. Emulsion walls and ceiling. Built in wardrobes. UPVC window to front. Radiator. Power points.
BEDROOM 3 (front): 4.28 x 4.06
Wooden style laminate flooring. Emulsion walls and ceiling. Built in wardrobes. UPVC window to front. Radiator. Power points.
BATHROOM: 3.20 x 2.96
Black marble tiled flooring. Emulsion ceiling with spotlights. Emulsion walls with partial tiles. Corner shower. Freestanding bathtub. Wall mounted storage units with intergrated dual wash basins and toilet.
BEDROOM 2 (back): 3.36 x 3.22
Carpeted flooring. Emulsion walls and ceiling. Built in wardrobes. UPVC window to back. Radiator. Power points.
MASTER BEDROOM : 4.74 3.96
Carpeted flooring. Emulsion walls and ceiling. Built in wardrobes. UPVC window to back. Radiator. Power points.
EN-SUITE: 3.48 x 1.98
Carpeted flooring. Emulsion walls. Emulsion ceiling with spotlights. Walk in shower. Built in handbasin with storage cupboards and worktops. Toilet. UPVC window to rear. Heated towel rail.
ATTIC ROOM: 12.64 x 5.01
Carpeted flooring. Emulsion walls and ceiling. UPVC window to side. Radiators. Power points. X2 Skylights.
BASEMENT: 14.34 x 2.76
Access via doors from lower garden. Concrete floors. Breeze blocked walls. Power points.
Mobile signal/coverage: Good.
Flooded in the last 5 years: No.
Building Safety: None of the above.
Construction materials used: Brick and block.
Water source: Direct mains water.
Electricity source: National Grid.
Sewerage arrangements: Standard UK domestic.
Heating Supply: Central heating (gas).
Brochures
Brochure 1- COUNCIL TAXA payment made to your local authority in order to pay for local services like schools, libraries, and refuse collection. The amount you pay depends on the value of the property.Read more about council Tax in our glossary page.
- Ask agent
- PARKINGDetails of how and where vehicles can be parked, and any associated costs.Read more about parking in our glossary page.
- Yes
- GARDENA property has access to an outdoor space, which could be private or shared.
- Yes
- ACCESSIBILITYHow a property has been adapted to meet the needs of vulnerable or disabled individuals.Read more about accessibility in our glossary page.
- Ask agent
Energy performance certificate - ask agent
Llawonno Road, Mountain Ash
Add an important place to see how long it'd take to get there from our property listings.
__mins driving to your place
Your mortgage
Notes
Staying secure when looking for property
Ensure you're up to date with our latest advice on how to avoid fraud or scams when looking for property online.
Visit our security centre to find out moreDisclaimer - Property reference HC1. The information displayed about this property comprises a property advertisement. Rightmove.co.uk makes no warranty as to the accuracy or completeness of the advertisement or any linked or associated information, and Rightmove has no control over the content. This property advertisement does not constitute property particulars. The information is provided and maintained by T Samuel Estate Agents, Hirwaun. Please contact the selling agent or developer directly to obtain any information which may be available under the terms of The Energy Performance of Buildings (Certificates and Inspections) (England and Wales) Regulations 2007 or the Home Report if in relation to a residential property in Scotland.
*This is the average speed from the provider with the fastest broadband package available at this postcode. The average speed displayed is based on the download speeds of at least 50% of customers at peak time (8pm to 10pm). Fibre/cable services at the postcode are subject to availability and may differ between properties within a postcode. Speeds can be affected by a range of technical and environmental factors. The speed at the property may be lower than that listed above. You can check the estimated speed and confirm availability to a property prior to purchasing on the broadband provider's website. Providers may increase charges. The information is provided and maintained by Decision Technologies Limited. **This is indicative only and based on a 2-person household with multiple devices and simultaneous usage. Broadband performance is affected by multiple factors including number of occupants and devices, simultaneous usage, router range etc. For more information speak to your broadband provider.
Map data ©OpenStreetMap contributors.
