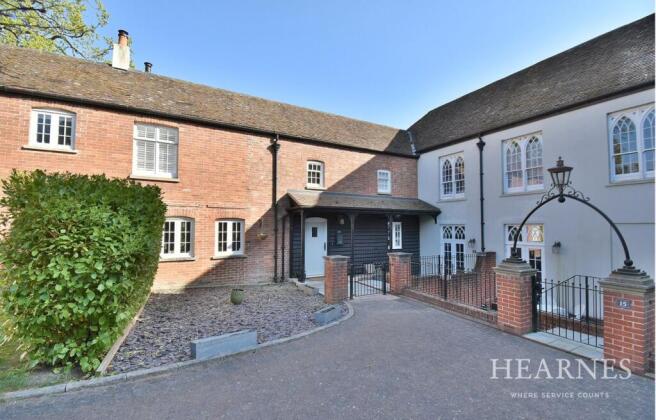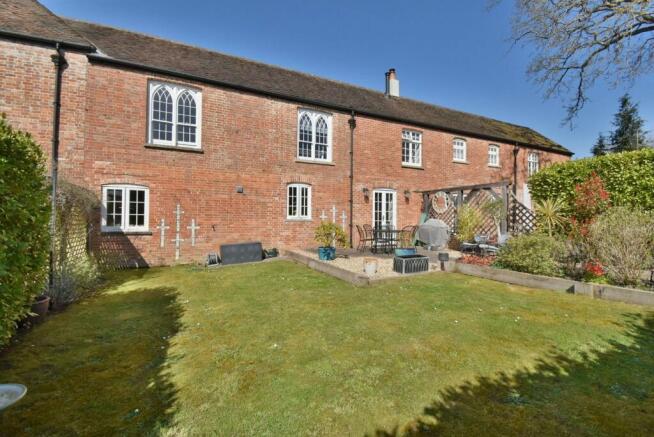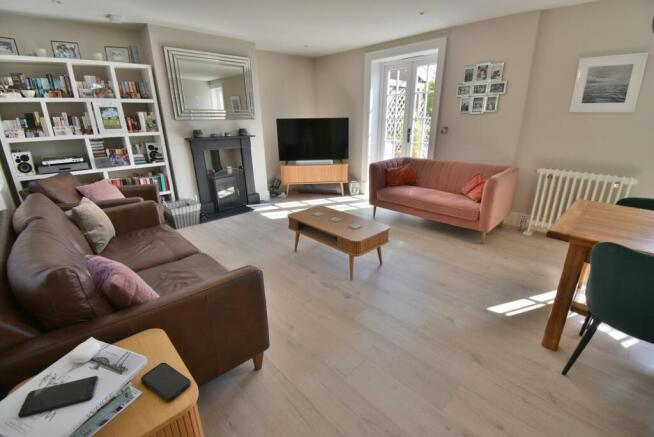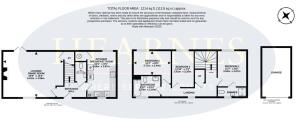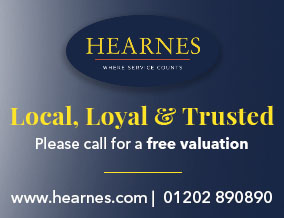
Wimborne Road West, Wimborne, BH21

- PROPERTY TYPE
Terraced
- BEDROOMS
3
- BATHROOMS
2
- SIZE
Ask agent
- TENUREDescribes how you own a property. There are different types of tenure - freehold, leasehold, and commonhold.Read more about tenure in our glossary page.
Freehold
Key features
- Exceptional Grade II listed luxury home
- Designed to a high specification with original features
- Three bedrooms
- Lovely lounge/dining room
- Kitchen/breakfast room
- Ground floor cloakroom
- En-suite to bedroom one
- Luxury fitted bathroom
- Attractive courtyard & stunning private rear garden
- Private garage
Description
This thoughtfully converted mid terrace home combines modern living and high specification with a wealth of original features and is one of the few properties positioned opposite and overlooking the original Abbey in a prestigious courtyard setting, with its remaining NHBC 10 year warranty from 2018.
The Cloisters is a collection of luxury, individually converted properties, that were part of a complete restoration of the original Stapehill Abbey and its attached nunnery built in the mid 1800’s, providing exclusive lifestyle living within the confines of 70 acres of stunning manicured communal landscaped grounds with a historic fountain, picturesque lake and private secure gated access.
The accommodation has been designed to a high specification, comprising three first floor double bedrooms served by a luxury ensuite and main bathrooms with Trevatine marble effect tiling, a spacious dual aspect lounge/dining room with patio doors and a cosy wood burner, enhancing the cottage feel, a bespoke quality fitted kitchen with quartz worktops and breakfast area.
Other benefits include a separate WC, gas central heating, partial double glazing combined with the charming original peaked windows, spacious entrance hall, private garage, allocated and resident parking and the benefit of a stunning southerly aspect private cottage garden and patio (available to only a handful of property on the development).
Ground floor:
• Ornate cast iron entrance porch and personal gate to the front door
• Entrance hall, reception space and stairs to the first floor
• Lounge/dining room, well appointed dual aspect room with windows to the front and rear and French doors to the private garden, central chimney recess with solid wood burner
• Kitchen/breakfast room, stylish modern kitchen comprising range of base and wall mounted units with adjoining quartz worktops, butler sink and window above overlooking the abbey, integrated oven, microwave oven, halogen hob and extractor above, integrated dishwasher, fridge freezer, washing machine and door to larder cupboard
• Ground floor cloakroom, WC
First floor:
• landing, window to front aspect, door to deep storage cupboard
• Bedroom one, charming original windows with decorative arches and door to
• En-suite, stylish modern fitted dual shower cubicle, vanity unity with monobloc basin, WC, plantation shutters
• Bedroom two, original style window to rear aspect
• Bedroom three, original decorative arch window
• Bathroom, luxury matching suite, comprising panelled bath, with wall mounted shower unit, plantation shutters, tiled flooring and partial walls
COUNCIL TAX BAND: E EPC RATING: C
Outside
• Private garage with up and over door and internal power
• The property has a private section of frontage within the attractive courtyard setting and gated access from the parking area
• 40ft x 35ft Private rear garden, attractive cottage garden with southerly secluded and particularly private outlook, landscaped in two sections with level lawn and old stone pavia patio, with step up to pathway leading to a single gate which in turn gives access through a charming pergola style communal pathway to the stunning communal grounds, enclosed by mature well maintained hedging and trellis
Annual communal costs
£3,700 per annum
Plus £1,200 insurance contribution
AGENTS NOTES: The heating system, mains and appliances have not been tested by Hearnes Estate Agents. Any areas, measurements or distances are approximate. The text, photographs and plans are for guidance only and are not necessarily comprehensive. Whilst reasonable endeavours have been made to ensure that the information in our sales particulars are as accurate as possible, this information has been provided for us by the seller and is not guaranteed. Any intending buyer should not rely on the information we have supplied and should satisfy themselves by inspection, searches, enquiries and survey as to the correctness of each statement before making a financial or legal commitment. We have not checked the legal documentation to verify the legal status, including the leased term and ground rent and escalation of ground rent of the property (where applicable). A buyer must not rely upon the information provided until it has been verified by their own solicitors.
Brochures
Brochure 1- COUNCIL TAXA payment made to your local authority in order to pay for local services like schools, libraries, and refuse collection. The amount you pay depends on the value of the property.Read more about council Tax in our glossary page.
- Band: E
- PARKINGDetails of how and where vehicles can be parked, and any associated costs.Read more about parking in our glossary page.
- Yes
- GARDENA property has access to an outdoor space, which could be private or shared.
- Yes
- ACCESSIBILITYHow a property has been adapted to meet the needs of vulnerable or disabled individuals.Read more about accessibility in our glossary page.
- Ask agent
Wimborne Road West, Wimborne, BH21
Add an important place to see how long it'd take to get there from our property listings.
__mins driving to your place
Get an instant, personalised result:
- Show sellers you’re serious
- Secure viewings faster with agents
- No impact on your credit score
Your mortgage
Notes
Staying secure when looking for property
Ensure you're up to date with our latest advice on how to avoid fraud or scams when looking for property online.
Visit our security centre to find out moreDisclaimer - Property reference 28951852. The information displayed about this property comprises a property advertisement. Rightmove.co.uk makes no warranty as to the accuracy or completeness of the advertisement or any linked or associated information, and Rightmove has no control over the content. This property advertisement does not constitute property particulars. The information is provided and maintained by Hearnes Estate Agents, Ferndown. Please contact the selling agent or developer directly to obtain any information which may be available under the terms of The Energy Performance of Buildings (Certificates and Inspections) (England and Wales) Regulations 2007 or the Home Report if in relation to a residential property in Scotland.
*This is the average speed from the provider with the fastest broadband package available at this postcode. The average speed displayed is based on the download speeds of at least 50% of customers at peak time (8pm to 10pm). Fibre/cable services at the postcode are subject to availability and may differ between properties within a postcode. Speeds can be affected by a range of technical and environmental factors. The speed at the property may be lower than that listed above. You can check the estimated speed and confirm availability to a property prior to purchasing on the broadband provider's website. Providers may increase charges. The information is provided and maintained by Decision Technologies Limited. **This is indicative only and based on a 2-person household with multiple devices and simultaneous usage. Broadband performance is affected by multiple factors including number of occupants and devices, simultaneous usage, router range etc. For more information speak to your broadband provider.
Map data ©OpenStreetMap contributors.
