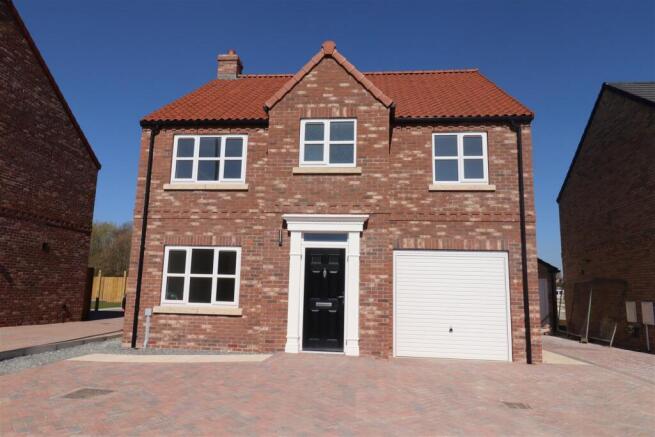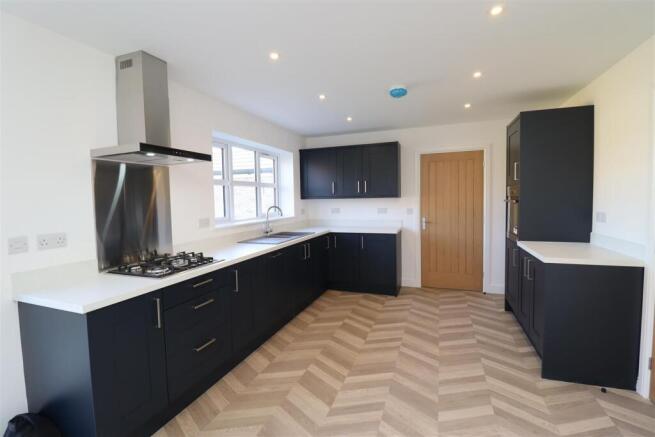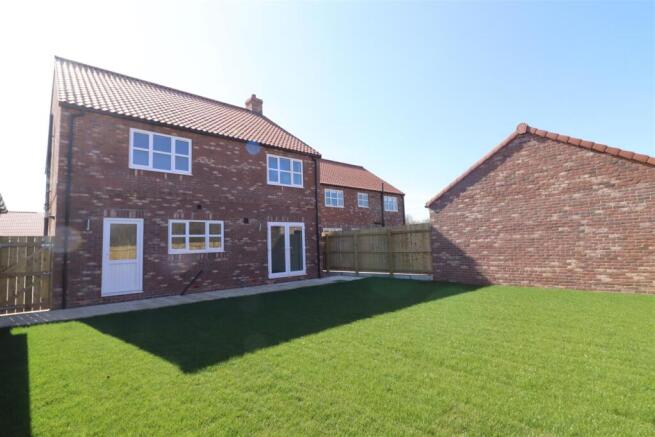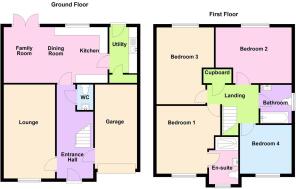
New Walk, Driffield

- PROPERTY TYPE
Detached
- BEDROOMS
4
- BATHROOMS
2
- SIZE
Ask agent
Key features
- SHARED OWNERSHIP PURCHASE FROM 10% TO 75%
- 'NEW BUILD' FOUR BED DETACHED PROPERTY
- MASTER WITH ENSUITE
- MODERN FAMLY BATHROOM SUITE
- DOWNSTAIRS CLOAKROOM
- BREAKFAST KITCHEN, WITH INTEGRATED APPLIANCES & UTILITY ROOM
- INTEGRAL GARAGE & GARDENS
- EPC - B
Description
A fantastic opportunity to acquire this beautiful 'Detached' new build property situated on the development of Dawnay Park, Driffield. This property is offered for sale on a shared ownership basis through East Riding of Yorkshire Council.
The accommodation is spacious and well laid out - upon entering the hall leads off to a breakfast kitchen onto living room, utility room and cloakroom to the ground floor. To the first floor are four good size bedrooms (master with en-suite) and a modern family bathroom.
Outside there is a paved forecourt with parking for two vehicles and a rear garden laid to lawn with a paved patio area.
East Riding of Yorkshire Council Tax Band - TBC
Energy Performance Certificate - B
Tenure - Leasehold
The Accommodation Comprisies -
Entrance Hall - 6.66 x 1.82 (21'10" x 5'11") - Composite front door with privacy door view., understairs cupboard, radiator and power points.
Cloakroom - 1.64 x 0.84 (5'4" x 2'9") - Modern White suite comprising low flush wc, vanity wash hand basin, radiator and vinyl flooring.
Living Room - 5.76 x 3.15 (18'10" x 10'4") - To the front aspect with power points and radiator.
Breakfast Kitchen - 6.37 x 3.42 (20'10" x 11'2") - UPVC double glazed window and french doors to the rear with a good range of base and wall mounted units, integrated dishwasher, wall mounted high level oven, and integrated gas hob with cooker extractor hood, marble effect worktops and upstands, composite sink and a half drainer with mixer tap. Vinyl flooring, Door leading to...
Utility Room - 2.74 x 1.70 (8'11" x 5'6" ) - Composite half glazed door to rear aspect. Range of base units with tall unit housing the boiler, stainless steel single drainer sink unit, marble effect worktops and upstands. Walk in cupboard.
First Floor -
Landing - Recessed cupboard.
Master Bedroom - 4.55 x 4.10 (14'11" x 13'5") - Well proportioned master with window to the front aspect with radiator and power points.
En Suite - 2.80 x 1.84 (9'2" x 6'0") - Walk in double shower, pedestal wash basin, low level WC heated towel rail, tiled splashbacks. lino flooring.
Bedroom Two - 4.66 x 3.52 (15'3" x 11'6") - Rear aspect, radiator and power points
Bedroom Three - 4.55 x 3.52 (14'11" x 11'6") - Rear aspect, radiator and power points.
Bedroom Four - 3.17 x 2.99 (10'4" x 9'9") - Front aspect, radiator and power points.
Family Bathroom - 2.36 x 1.92 (7'8" x 6'3") - Modern three piece suite with panelled bath and shower over, glazed shower screen, pedestal wash hand basin, low level wc , tiled splash backs, heated towel rail and vinyl flooring.
Integral Garage - 5.57 x2.79 (18'3" x9'1") - Up and over door, power and light.
Outside - The property has a block paved forecourt with parking for two vehicles to the front. Side gated access with fully enclosed rear garden, patio area and lawn.
Additional Information -
Services And Appliances - The property has the benefit of mains water, electricity, gas and drainage.
Share Purchase Price And Examples - The share purchase price is calculated using the full market value and the percentage share purchased.
If you buy a 25% share, the share purchase price will be £85,000 and the rent will be £584.38 a month.
If you buy a larger share, you'll pay less rent. The table below shows further examples.
Share Share Purchase Price Monthly rent
10% £34,000£701.25
25% £85,000£584.38
30% £102,000£545.42
40% £136,000£467.50
50% £170,000£389.58
60% £204,000£311.67
70% £238,000£233.75
75% £255,000£213.39
The percentage share and rent amount will change depending on the amount you can afford. You'll receive a worked example after a financial assessment.
Your annual rent is calculated as 2.75% of the remaining share of the full market value owned by the landlord.
Monthly Payment To Landlord - In addition to the rent above, the monthly payment to the landlord includes:
Service charge£0
Estate charge£0
Buildings insurance£16.74
Management fee£1.86
Reserve fund payment£0
Total monthly payment excluding rent£18.60
Resevation Fee - £200
You’ll need to pay a reservation fee to secure your home. When you pay the fee, no one else will be able to reserve the home.
The reservation fee secures the home. If you buy the home, the fee will be taken off the final amount you pay on completion. If you do not buy the home, the fee not refundable.
Eligibility - EligibilityYou can apply to buy the home if both of the following apply:
•your household income is £80,000 or less
•you cannot afford all of the deposit and mortgage payments to buy a home that meets your needs
One of the following must also be true:
•you're a first-time buyer
•you used to own a home but cannot afford to buy one now
•you're forming a new household - for example, after a relationship breakdown
•you're an existing shared owner, and you want to move
•you own a home and want to move but cannot afford to buy a new home for your needs
If you own a home, you must have completed the sale of the home on or before the date you complete your shared ownership purchase.
As part of your application, your finances and credit history will be assessed to ensure that you can afford and sustain the rental and mortgage payments.
Tenure - Leasehold
Lease Type - Shared Ownership House Lease
Lease Term - 990 years
For more information, see section 2.5, ‘Lease extensions’, in the ‘Key information about shared ownership’ document.
Rent Review - Your rent will be reviewed each year by a set formula using the Retail Price Index (RPI) for the previous 12 months plus 0.5%.
Maximum Share You Can Own - You can buy up to 100% of your home.
Transfer Of Freehold - Transfer of freeholdAt 100% ownership, the freehold will transfer to you.
Landlord - East Riding of Yorkshire Council
County Hall
Cross Street
Beverley
HU17 9BA
Under a shared ownership lease, you pay for a percentage share of the market value of a home. You enter into a lease agreement with the landlord and agree to pay rent to the landlord on the remaining share.
Initial Repair Period - Up to £500 a year for the first 10 years to help with essential repairs. For more information, see section 5, 'Maintaining and living in the home', in the 'Key information about shared ownership' document. For more information, see section 5, 'Maintaining and living in the home', in the 'Key information about shared ownership' document.
Landlords Nomination Period - Landlord’s nomination periodWhen you give the landlord notice that you intend to sell your share in your home, the landlord has 4 weeks to find a buyer. The landlord may offer to buy back your share, but only in exceptional circumstances and if they have funds available. If they do not find a buyer within 4 weeks, you can sell your share yourself on the open market. For example, through an estate agent.
Pets - You can keep pets at the home.
Subletting - SublettingYou cannot sublet (rent out) your entire home unless you either:
•own a 100% share; or have your landlord's permission which they will only give in exceptional circumstances (see section 1.5 in ‘Key information about shared ownership’ document) and have your mortgage lender’s permission if you have a mortgage.
Application Guidelines - Request & Complete ERYC Shared Ownership Application Form.
* An Affordability Assessment will determine your eligibility for shared ownership and the share that you can afford to purchase of a property. Cash Purchasers must still obtain an affordability assessment.
* The companies listed below are independent financial brokers with experience of shared ownership & providing the affordability assessments to the required standard. This assessment is FREE of charge and there is no obligation to obtain a mortgage via these companies.
*Metro Finance Tel;
*The Mortgage People
The assessment is split into 2 stages; an initial telephone assessment followed by an in-depth assessment for which you will need to provide documents. On receipt of a successful written initial assessment the property will be provisionally allocated to that applicant pending the successful completion of the in-depth assessment. This is in line with the Council’s 1st Come, 1st Served Policy. You can only reserve a property after successfully completing the in-depth affordability assessment and having your application approved by the Council. At this point you can reserve the property and we will request a Reservation Fee of £200, this will be deducted from the sale price on completion of the sale. Providing your application information does not commit you to purchasing a property.
Further information. The companies above will forward details and documents that are part of your affordability assessment to the Council for your application to be reviewed. The Council’s Shared Ownership Policy including the 1st Come, 1st Served appendix & the minimum surplus income appendix can be found on the ERYC website: **If you have any queries or wish to know about the shared ownership properties for sale please Email; shared. , Tel;
Brochures
New Walk, DriffieldBrochure- COUNCIL TAXA payment made to your local authority in order to pay for local services like schools, libraries, and refuse collection. The amount you pay depends on the value of the property.Read more about council Tax in our glossary page.
- Ask agent
- PARKINGDetails of how and where vehicles can be parked, and any associated costs.Read more about parking in our glossary page.
- Yes
- GARDENA property has access to an outdoor space, which could be private or shared.
- Yes
- ACCESSIBILITYHow a property has been adapted to meet the needs of vulnerable or disabled individuals.Read more about accessibility in our glossary page.
- Ask agent
New Walk, Driffield
Add an important place to see how long it'd take to get there from our property listings.
__mins driving to your place
Your mortgage
Notes
Staying secure when looking for property
Ensure you're up to date with our latest advice on how to avoid fraud or scams when looking for property online.
Visit our security centre to find out moreDisclaimer - Property reference 33817954. The information displayed about this property comprises a property advertisement. Rightmove.co.uk makes no warranty as to the accuracy or completeness of the advertisement or any linked or associated information, and Rightmove has no control over the content. This property advertisement does not constitute property particulars. The information is provided and maintained by Clubleys, Brough. Please contact the selling agent or developer directly to obtain any information which may be available under the terms of The Energy Performance of Buildings (Certificates and Inspections) (England and Wales) Regulations 2007 or the Home Report if in relation to a residential property in Scotland.
*This is the average speed from the provider with the fastest broadband package available at this postcode. The average speed displayed is based on the download speeds of at least 50% of customers at peak time (8pm to 10pm). Fibre/cable services at the postcode are subject to availability and may differ between properties within a postcode. Speeds can be affected by a range of technical and environmental factors. The speed at the property may be lower than that listed above. You can check the estimated speed and confirm availability to a property prior to purchasing on the broadband provider's website. Providers may increase charges. The information is provided and maintained by Decision Technologies Limited. **This is indicative only and based on a 2-person household with multiple devices and simultaneous usage. Broadband performance is affected by multiple factors including number of occupants and devices, simultaneous usage, router range etc. For more information speak to your broadband provider.
Map data ©OpenStreetMap contributors.





