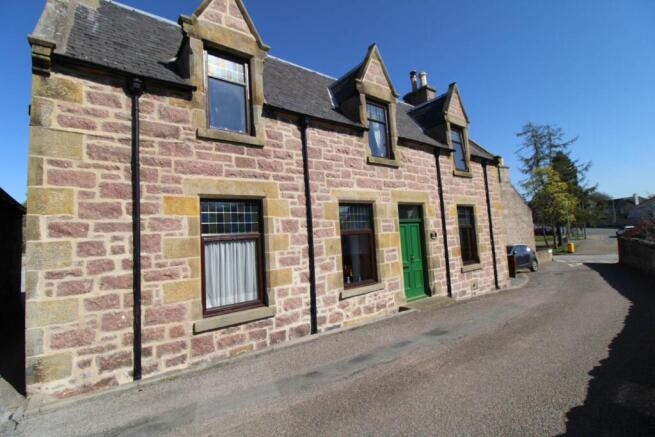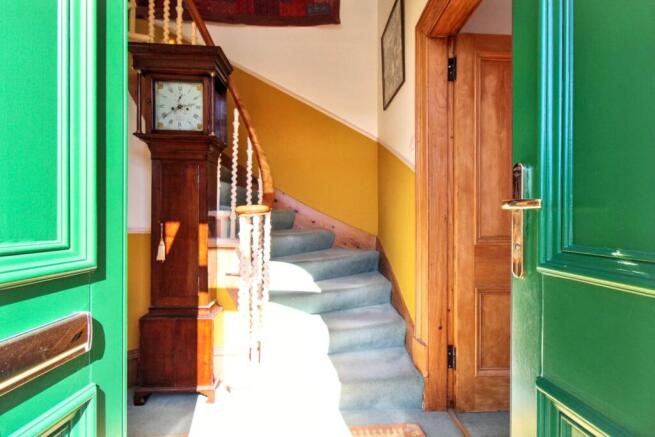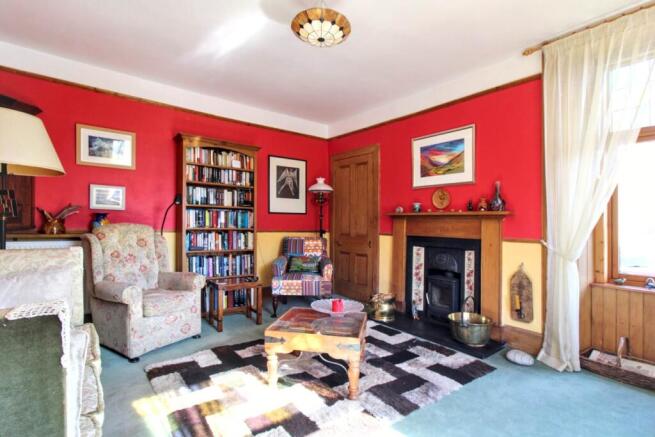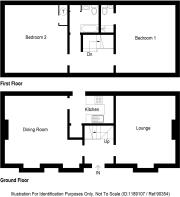Manse Road, Auldearn, Nairn-Shire

- PROPERTY TYPE
Detached
- BEDROOMS
2
- BATHROOMS
2
- SIZE
Ask agent
- TENUREDescribes how you own a property. There are different types of tenure - freehold, leasehold, and commonhold.Read more about tenure in our glossary page.
Freehold
Key features
- Unique character property
- Peaceful location
- 2 reception rooms
- Stunning rear garden
- Kitchen
- Utility out building & summer house
- 2 bedrooms
- Air source heat pump
- Bathroom
- Double glazing
Description
Recently fitted storm doors open to the entrance hall, providing access to the lounge and the dining/reception room two. Boasting a double aspect outlook to the front and side elevation, the lounge is a lovely bright room. A recently fitted wood burner set on a slate hearth provides a focal point within the room. There is an Edinburgh press cupboard for storage. The lounge offers the flexibility to be utilised as a third bedroom if desired. Also positioned to the front and complemented by a feature fireplace, the second reception room is currently utilised as a dining room/study. The modern rear garden facing kitchen is directly accessible from the dining room. Featuring a good range of storage units and a deep larder recess, integrated appliances include an electric oven, ceramic hob, under counter fridge and a dishwasher. .An external door gives access to the rear garden.
The elegant, cast iron and turned wood staircase leads to the bright upper hall landing. Both bedrooms are generously proportioned, with ample space for free standing storage. Bedroom one benefits from a contemporary style en-suite shower room and an Edinburgh Press cupboard. A spacious family bathroom, with electric shower over the bath, fitted storage and access to the partially floored loft with ladder access, completes the accommodation.
Externally, the property is complemented by a beautifully maintained landscaped garden to the rear, offering a peaceful haven to relax or entertain. The raised area of lawn is bordered by ornamental shrubs and trees, with the benefit of a feature pond and fountain. In addition to a summer house, the insulated utility out building provides space for free standing appliances, plumbing for a washing machine and outdoor storage. The private gated driveway offers parking for one vehicle, adjacent to electric car charging point by the back door. A gate gives access to a second private parking space at the side of the house.
Auldearn is a village of historical significance, providing a highly acclaimed primary school and a popular Inn/restaurant with outdoor seating. An abundance of walks can be enjoyed in the surrounding countryside. The thriving seaside town of Nairn lies approximately two miles distant, offering award winning sandy beaches, a harbour and two championship golf courses.There are a wide range of shops, supermarkets, cafes, restaurants, a community/arts centre and hospital. Leisure facilities include tennis and squash courts, outdoor bowls and a fitness centre with indoor swimming pool. The highland capital city of Inverness lies approximately fifteen miles to the west, providing an extensive range of retail, leisure and entertainment facilities, in addition to road and rail links to the north and south. Inverness airport is only ten miles distant, opening up travel to several UK cities and international airports beyond.
Accommodation:-
Ground floor:-
Entrance hall 2.88m x 1.84m
Lounge 4.55m x 3.98m
Dining/reception room two 5.31m x 5.00m
Kitchen 2.95m x 2.33m
Upper floor:-
Landing 3.96m x 2.97m (at widest point)
Bedroom one 4.55m x 3.97m
Bedroom two 5.08m x 3.30m
Bathroom 2.94m (at widest point) x 2.64m (at longest point)
Extras
All fitted floor coverings, light fittings, curtains (excluding the dining room), blinds, integrated electric oven, ceramic hob, extractor hood, under counter fridge, dishwasher, utility out building & free standing freezer, summer house and the log store are included in the sale.
General and services
Mains water and drainage
Mains electricity and Air Source Heat Pump
Double glazing
Council Tax Band - D
EPC - C
Disclaimer
While we endeavour to ensure these particulars are as accurate as possible, they do not form any part of any contract on offer, nor are they guaranteed. Measurements are approximate and in most cases, taken using a digital measuring device to the widest point of the room. We have not tested the electricity, gas, water services or any appliances. Photographs are produced for general information and it must not be inferred that any item is included in the sale. If any part of this statement you find misleading, or if you would like clarification on any point, please contact our office and our team will be happy to assist.
what3words /// increment.notes.booms
Notice
Please note we have not tested any apparatus, fixtures, fittings, or services. Interested parties must undertake their own investigation into the working order of these items. All measurements are approximate and photographs provided for guidance only.
- COUNCIL TAXA payment made to your local authority in order to pay for local services like schools, libraries, and refuse collection. The amount you pay depends on the value of the property.Read more about council Tax in our glossary page.
- Band: D
- PARKINGDetails of how and where vehicles can be parked, and any associated costs.Read more about parking in our glossary page.
- Yes
- GARDENA property has access to an outdoor space, which could be private or shared.
- Yes
- ACCESSIBILITYHow a property has been adapted to meet the needs of vulnerable or disabled individuals.Read more about accessibility in our glossary page.
- Ask agent
Manse Road, Auldearn, Nairn-Shire
Add an important place to see how long it'd take to get there from our property listings.
__mins driving to your place
Your mortgage
Notes
Staying secure when looking for property
Ensure you're up to date with our latest advice on how to avoid fraud or scams when looking for property online.
Visit our security centre to find out moreDisclaimer - Property reference 1377_E2WP. The information displayed about this property comprises a property advertisement. Rightmove.co.uk makes no warranty as to the accuracy or completeness of the advertisement or any linked or associated information, and Rightmove has no control over the content. This property advertisement does not constitute property particulars. The information is provided and maintained by E2W Property, Nairn. Please contact the selling agent or developer directly to obtain any information which may be available under the terms of The Energy Performance of Buildings (Certificates and Inspections) (England and Wales) Regulations 2007 or the Home Report if in relation to a residential property in Scotland.
*This is the average speed from the provider with the fastest broadband package available at this postcode. The average speed displayed is based on the download speeds of at least 50% of customers at peak time (8pm to 10pm). Fibre/cable services at the postcode are subject to availability and may differ between properties within a postcode. Speeds can be affected by a range of technical and environmental factors. The speed at the property may be lower than that listed above. You can check the estimated speed and confirm availability to a property prior to purchasing on the broadband provider's website. Providers may increase charges. The information is provided and maintained by Decision Technologies Limited. **This is indicative only and based on a 2-person household with multiple devices and simultaneous usage. Broadband performance is affected by multiple factors including number of occupants and devices, simultaneous usage, router range etc. For more information speak to your broadband provider.
Map data ©OpenStreetMap contributors.




