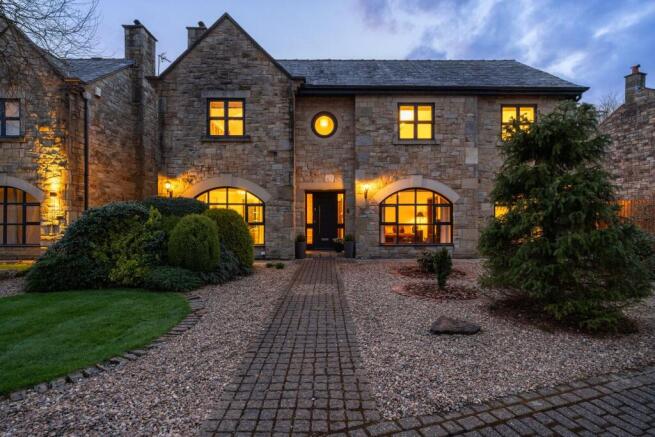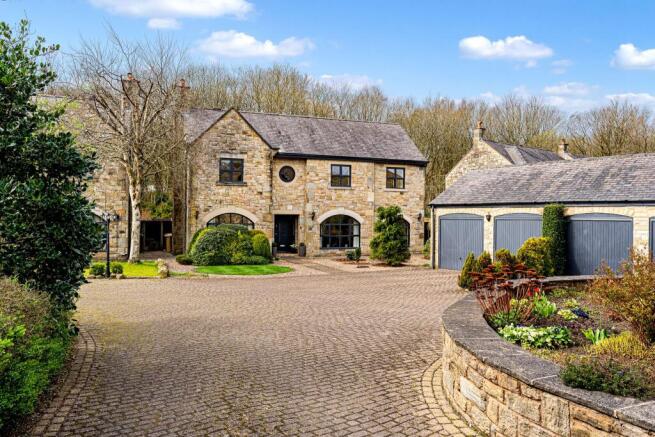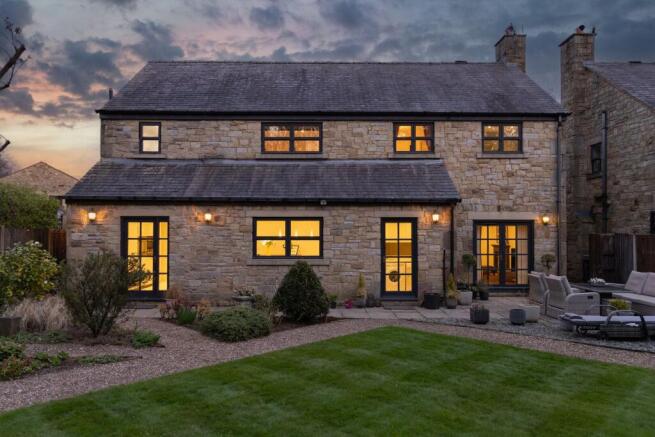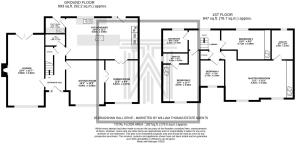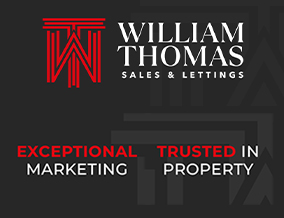
Bradshaw Hall Drive, Bolton, BL2

- PROPERTY TYPE
Detached
- BEDROOMS
4
- BATHROOMS
3
- SIZE
Ask agent
Key features
- Impressive Detached Family Home
- Over 1900 sq.ft. Living Accommodation
- Extended & Immaculately Presented Throughout
- Spacious Lounge with Log Burning Stove
- Beautiful Contemporary Stuart Frazer Kitchen
- Dining Room / Sitting Room / Utility / Guest W.C.
- Four Bedrooms / Two En-Suite / Stunning 4-Piece Family Bathroom
- Landscaped Gardens to Front and Rear
- Double Garage & Large Driveway
- Backing onto Jumbles Country Park - Fabulous Walks & Pubs Nearby
Description
An exceptional detached stone residence, nestled on a prestigious and peaceful development in the heart of Bradshaw. Backing directly onto the beautiful Jumbles Country Park, this impressive family home has been thoughtfully extended and upgraded throughout by the current owners, combining contemporary luxury with timeless elegance. Boasting spacious and sociable living areas ideal for entertaining, the home briefly comprises a welcoming lounge, cosy sitting room, formal dining room, guest W.C., sleek modern kitchen and a separate utility. Upstairs, you'll find four generous bedrooms, including two with en-suites, and a stunning family bathroom. With immaculate landscaped gardens to the front and rear, a detached double garage and a large driveway, this property is ready to move into and enjoy from day one. Early viewing is highly recommended to truly appreciate all this beautiful home has to offer.
A Closer Look...
After parking in the detached double garage or on the spacious block-paved driveway, step through the front door into the welcoming entrance hallway, where elegant wood-effect LVT flooring sets the tone for the stylish interiors throughout. To the left, the formal lounge is a tranquil retreat – a beautifully bright room thanks to dual aspect windows, with a log-burning stove nestled in a striking fireplace, creating the perfect spot to unwind. French doors open directly onto the garden, ideal for letting in a summer breeze. Continue back through the hallway and discover the true heart of the home – a showstopping, SieMatic kitchen designed by Stuart Frazer. This exceptional space has been thoughtfully crafted with no expense spared, boasting integrated Neff appliances including double ovens, combination grill/microwave, warming drawer, fridge-freezer, dishwasher, and a concealed larder unit. The Franke sink is fitted with a Quooker tap for instant boiling water, while a large central island with a sleek Neff induction hob and ceiling-mounted extractor fan with table seating beneath statement pendant lighting for casual dining or entertaining, and a glazed door opening out to the garden, this kitchen is the ultimate blend of style and functionality.
Just off the kitchen, you'll find a stylish utility room – also designed and installed by Stuart Frazer to seamlessly match the kitchen cabinetry. With plumbing provisions for both a washing machine and tumble dryer, as well as a sink and additional storage, it's a practical space with its own door opening out to the rear garden. From the kitchen, double doors lead into the formal dining room – perfect for entertaining guests or hosting family meals. Solid wooden flooring flows through into the adjacent sitting room, a peaceful retreat filled with natural light from its charming arched windows. Completing the ground floor is a contemporary guest Villeroy & Boch W.C., with a continuation of the decorative LVT flooring from the hallway. Fitted with a wall-hung vanity basin and a chrome heated towel rail, this is a stylish and convenient touch for visitors.
Off to Bed...
Head upstairs to discover four generously sized bedrooms, each beautifully presented with soft neutral tones and plenty of natural light. The landing also provides access to the part-boarded loft with plenty of room for storage, and a large linen closet with hot water tank. The master bedroom is a luxurious retreat, with two large windows drawing in the sunlight, plush neutral carpets underfoot, and sleek built-in wardrobes offering plenty of storage. The en-suite bathroom is finished to a high standard, part-tiled in a stylish blend of white and grey. Enjoy the indulgence of a large walk-in power shower with concealed pipework, twin ‘his and hers' sinks, W.C., and a chrome heated towel rail for a touch of spa-like comfort.
Bedroom two is another spacious double, complete with fitted wardrobes and the added luxury of its own en-suite. Fully tiled, the en-suite features a power shower enclosure, W.C., and pedestal wash basin – ideal for guests or growing teens. The third bedroom also enjoys fitted wardrobes and boasts serene views over the beautifully landscaped rear garden and the woodland beyond – a perfect space to wake up to nature. The fourth bedroom is a generous single, currently set up as a stylish home office. With practical laminate flooring and a charming round window, it's a versatile space that could suit a variety of needs – from nursery to creative studio.
Completing the first floor is the stunning family bathroom – a true showstopper. Fully tiled in soft grey tones for a calming, contemporary finish, this space has been designed with luxury in mind. A deep Villeroy & Boch freestanding bathtub with a waterfall filler offers the ultimate spa-like soak, while the walk-in shower with rainfall head brings a refreshing start to any day. A wall-hung basin, W.C., and designer chrome heated towel rail add sleek functionality to this serene retreat.
Outside Oasis...
Step into a beautifully landscaped and meticulously maintained rear garden – the perfect outdoor haven for both relaxation and entertaining. A large flagged patio is ideal for al fresco dining or summer BBQs, while a diamond-shaped lawn is bordered by well-stocked beds and paths that lead to charming seating areas, each offering its own tranquil view. A rear gate opens directly onto Jumbles Country Park, providing an idyllic setting for weekend strolls or daily dog walks. To either side of the home, secure gated access leads to the manicured front garden, where mature planting adds privacy and curb appeal. A spacious block-paved driveway provides ample parking in front of the detached double garage, complete with remote-controlled electric doors, lighting, power supply, and handy loft storage above.
The Location...
This stunning property is set on the desirable Bradshaw Hall development, surrounded by countryside offering a semi-rural lifestyle, while remaining close to local amenities. All of the popular schools, shops, restaurants and transport links of the surrounding area are within easy reach. Jumbles Country Park is on your doorstep, perfect for outdoor pursuits or a stroll through the woodland with the dogs. Bromley Cross is less than 10 minutes drive away, offering easy links to the train station, as well as Canon Slade Secondary School and the A666 motorway link, while Bradshaw is just down the road.
External Elevations
Entrance Hall
Lounge
Sitting Room
Dining Room
Kitchen
Kitchen Additional Pictures
Utility
Guest W.C.
First Floor Landing
Master Bedroom
Master En-Suite
Bedroom Two & En-Suite
Bedroom Three
Bedroom Four
Family Bathroom
Garden
Garden Additional Pictures
Aerial Pictures
Additional External Elevations
Agents Notes
William Thomas Estates for themselves and for vendors or lessors of this property whose agents they are given notice that:
(i) the particulars are set out as a general outline only for the guidance of intended purchasers or lessees and do not constitute nor constitute part of an offer or a contract.
(ii) all descriptions, dimensions, reference to condition and necessary permissions for use and occupation and other details are given without responsibility and any intending purchasers or tenants should not rely on them as statements or representations of fact but must satisfy themselves by inspection or otherwise as to the correctness of each of them
(iii) no person in the employment of William Thomas Estates has authority to make or give any representations or warranty whatever in relation to this property
- COUNCIL TAXA payment made to your local authority in order to pay for local services like schools, libraries, and refuse collection. The amount you pay depends on the value of the property.Read more about council Tax in our glossary page.
- Ask agent
- PARKINGDetails of how and where vehicles can be parked, and any associated costs.Read more about parking in our glossary page.
- Yes
- GARDENA property has access to an outdoor space, which could be private or shared.
- Yes
- ACCESSIBILITYHow a property has been adapted to meet the needs of vulnerable or disabled individuals.Read more about accessibility in our glossary page.
- Ask agent
Bradshaw Hall Drive, Bolton, BL2
Add an important place to see how long it'd take to get there from our property listings.
__mins driving to your place
Get an instant, personalised result:
- Show sellers you’re serious
- Secure viewings faster with agents
- No impact on your credit score

Your mortgage
Notes
Staying secure when looking for property
Ensure you're up to date with our latest advice on how to avoid fraud or scams when looking for property online.
Visit our security centre to find out moreDisclaimer - Property reference SAL-1HUK13YG102. The information displayed about this property comprises a property advertisement. Rightmove.co.uk makes no warranty as to the accuracy or completeness of the advertisement or any linked or associated information, and Rightmove has no control over the content. This property advertisement does not constitute property particulars. The information is provided and maintained by William Thomas Estate Agency, Bolton. Please contact the selling agent or developer directly to obtain any information which may be available under the terms of The Energy Performance of Buildings (Certificates and Inspections) (England and Wales) Regulations 2007 or the Home Report if in relation to a residential property in Scotland.
*This is the average speed from the provider with the fastest broadband package available at this postcode. The average speed displayed is based on the download speeds of at least 50% of customers at peak time (8pm to 10pm). Fibre/cable services at the postcode are subject to availability and may differ between properties within a postcode. Speeds can be affected by a range of technical and environmental factors. The speed at the property may be lower than that listed above. You can check the estimated speed and confirm availability to a property prior to purchasing on the broadband provider's website. Providers may increase charges. The information is provided and maintained by Decision Technologies Limited. **This is indicative only and based on a 2-person household with multiple devices and simultaneous usage. Broadband performance is affected by multiple factors including number of occupants and devices, simultaneous usage, router range etc. For more information speak to your broadband provider.
Map data ©OpenStreetMap contributors.
