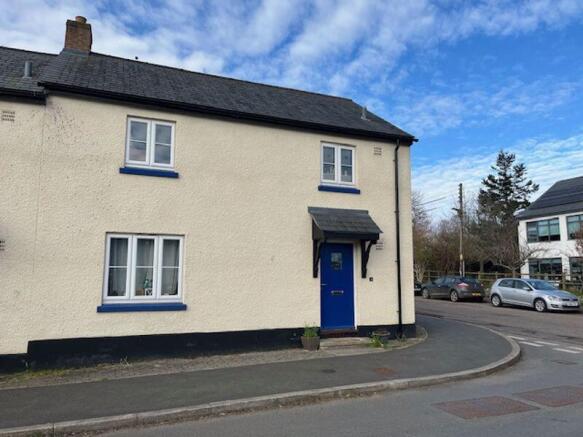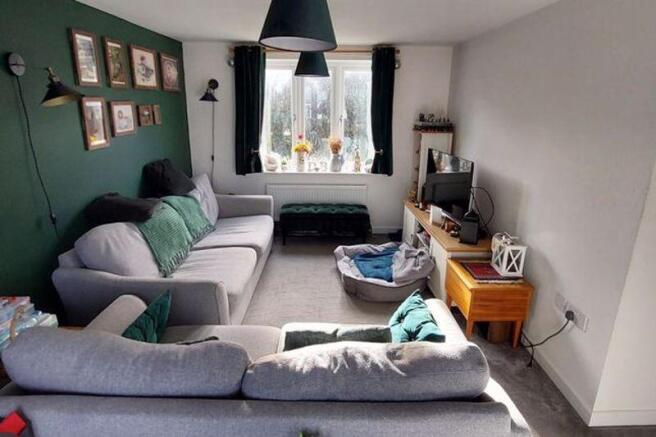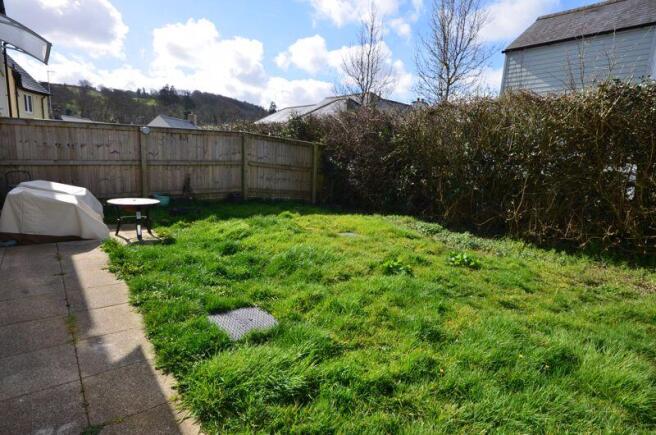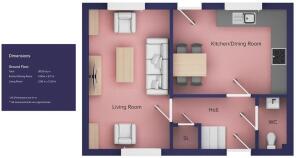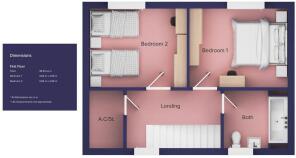
2 Turnlake Road, Chagford, Devon

- PROPERTY TYPE
Semi-Detached
- BEDROOMS
2
- BATHROOMS
1
- SIZE
Ask agent
Key features
- A smart shared ownership property specifically for people with a Dartmoor connection
- 40% to 80% ownership available through Aster Group
- Two parking spaces
- Nearby access to Primary and pre-school
- Entrance hall and w.c.
- Kitchen/breakfast room and separate living room
- Two double bedrooms and bathroom
- Full fibre connection and all mains services
- Double glazed and gas centrally heated with a B rated EPC
- A great opportunity to get on the housing ladder
Description
Situation
2 Turnlake Road is located just opposite the Primary school and Pre-school in Chagford and only one hundred metres from the Montessori school. The bustling town square is only about 400 metres away where there is a wide variety of day to day and specialist shops, pubs and cafes. This ancient Stannary town also has surgeries for doctor, dentist and vet, a library and good sports facilities with a football and cricket pitch, sports pavilion, tennis club, bowling club, skate park and play park and the town is surrounded by countryside, waterside and moorland walks. The A30 dual carriageway is only about 5 miles away and the county town of Exeter is approximately 20 miles.
Council tax band
Band B
Tenure
Leasehold with 120 years unexpired. We are offering the 40% currently owned by the leaseholder. This would mean that a current rent of £426.91 pm will be payable to Aster in addition to any mortgage payments.
It is possible to increase the share of ownership (staircasing) up to a maximum of 80% by also purchasing a share of ownership from Aster, and at this level the current rent payable would be £142.31.
Service charge
£13 per month.
Directions
When approaching Chagford from the A 382 at Easton Cross, drive up to town and when you see the Primary school on your right, 2 Turnlake Road is immediately opposite.
Entrance
A slated canopy porch with an exterior light shelters the upvc multi locking front door.
Entrance hall
This bright hallway has panelled doors to all rooms, a single panel radiator, pendant light point, the staircase to the first floor and wall mounted central heating controls.
W.C.
Fitted with a white suite of low level w.c. and a pedestal wash hand basin with tiled splashbacks, an obscure double glazed window, vinyl floor, pendant light point and a single panel radiator.
Kitchen/breakfast room
A bright room with a southerly aspect overlooking the rear garden. It has a broad upvc double glazed window with tiled sill and a part glazed double glazed door to the garden. It has ample room for a breakfast table and has a pendant light point above the dining area and a spotlight fitment for the kitchen area. it is fitted with a range of base and wall cabinets with wood effect roll top work surfaces, a 1½ bowl stainless steel sink, a stainless steel four burner gas hob with circulator hood and light above and an electric single fan oven and grill below. There is plumbing and space for an automatic washing machine, a half size dishwasher and a freestanding fridge/freezer. A kitchen cabinet conceals the Vaillant gas fired central heating boiler.
Living room
A bright double aspect room with upvc double glazed windows front and rear, two pendant light points, a TV point, double panel radiator and a large understairs cupboard.
First floor
The bright landing has a upvc double glazed window, a white painted balustrade alongside the stairwell, panelled doors to all rooms, pendant light point, single panel radiator and a built in linen cupboard with electric heater.
Bedroom 2
A double room with a southerly aspect and a upvc double glazed window. It has a pendant light point and a double panel radiator.
Bedroom 1
A double room with a southerly facing upvc double glazed window, pendant light point and a double panel radiator.
Bathroom
A spacious bathroom with a white suite comprising a panelled bath with a mixer tap, full height tiled splashbacks, a shower screen and built in thermostatic shower, pedestal wash hand basin with tiled splashback and a low level w.c. A shaver/light is wall mounted and there is an extractor fan and a single panel radiator.
Exterior
Parking
Adjacent to the adjoining semi detached home are two parking spaces, one behind the other.
Rear garden
A sunny enclosed garden with a rendered boundary wall to the road side, a hedgerow to the rear and a close boarded fence with the adjoining neighbour. It has a small paved patio and a path to the side gate and is laid to grass. there is an exterior light. A metal framed canopy porch shelters the rear door from the kitchen/breakfast room.
Brochures
Property BrochureFull Details- COUNCIL TAXA payment made to your local authority in order to pay for local services like schools, libraries, and refuse collection. The amount you pay depends on the value of the property.Read more about council Tax in our glossary page.
- Band: B
- PARKINGDetails of how and where vehicles can be parked, and any associated costs.Read more about parking in our glossary page.
- Yes
- GARDENA property has access to an outdoor space, which could be private or shared.
- Yes
- ACCESSIBILITYHow a property has been adapted to meet the needs of vulnerable or disabled individuals.Read more about accessibility in our glossary page.
- Ask agent
2 Turnlake Road, Chagford, Devon
Add an important place to see how long it'd take to get there from our property listings.
__mins driving to your place
Get an instant, personalised result:
- Show sellers you’re serious
- Secure viewings faster with agents
- No impact on your credit score
Your mortgage
Notes
Staying secure when looking for property
Ensure you're up to date with our latest advice on how to avoid fraud or scams when looking for property online.
Visit our security centre to find out moreDisclaimer - Property reference 12637876. The information displayed about this property comprises a property advertisement. Rightmove.co.uk makes no warranty as to the accuracy or completeness of the advertisement or any linked or associated information, and Rightmove has no control over the content. This property advertisement does not constitute property particulars. The information is provided and maintained by Fowlers Estate Agents, Chagford. Please contact the selling agent or developer directly to obtain any information which may be available under the terms of The Energy Performance of Buildings (Certificates and Inspections) (England and Wales) Regulations 2007 or the Home Report if in relation to a residential property in Scotland.
*This is the average speed from the provider with the fastest broadband package available at this postcode. The average speed displayed is based on the download speeds of at least 50% of customers at peak time (8pm to 10pm). Fibre/cable services at the postcode are subject to availability and may differ between properties within a postcode. Speeds can be affected by a range of technical and environmental factors. The speed at the property may be lower than that listed above. You can check the estimated speed and confirm availability to a property prior to purchasing on the broadband provider's website. Providers may increase charges. The information is provided and maintained by Decision Technologies Limited. **This is indicative only and based on a 2-person household with multiple devices and simultaneous usage. Broadband performance is affected by multiple factors including number of occupants and devices, simultaneous usage, router range etc. For more information speak to your broadband provider.
Map data ©OpenStreetMap contributors.
