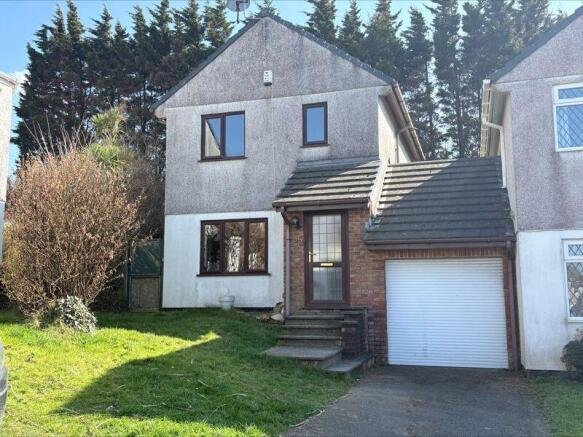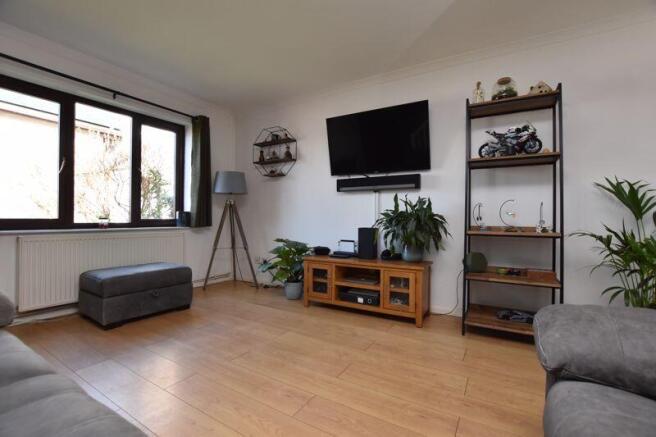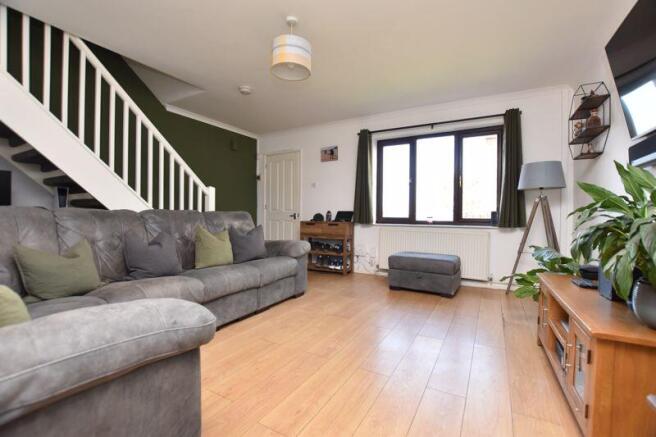Kingsley Court, Fraddon

- PROPERTY TYPE
Detached
- BEDROOMS
3
- BATHROOMS
1
- SIZE
Ask agent
- TENUREDescribes how you own a property. There are different types of tenure - freehold, leasehold, and commonhold.Read more about tenure in our glossary page.
Freehold
Key features
- THREE-BEDROOM LINK-DETACHED HOUSE
- SPACIOUS LIVING ROOM WITH LAMINATE FLOORING
- MODERN KITCHEN DINER WITH BREAKFAST BAR AND PATIO DOORS
- TWO DOUBLE BEDROOMS WITH BUILT-IN WARDROBES PLUS SINGLE ROOM
- LARGE CORNER-PLOT GARDEN WITH PATIO AND DECKED AREA
- ATTACHED GARAGE WITH ELECTRIC DOOR AND UTILITY SPACE
- DRIVEWAY PARKING FOR TWO CARS
- HOME IN SOUGHT-AFTER FRADDON LOCATION
- EASY ACCESS TO A30, IDEAL FOR COMMUTERS AND FAMILIES
- CLOSE TO KINGSLEY VILLAGE SHOPS INCLUDING M&S AND BOOTS
Description
Located in the heart of Fraddon, 55 Kingsley Court enjoys a convenient setting with easy access to local amenities, transport links, and scenic countryside surroundings. The property is situated close to Kingsley Village, where you'll find a range of shops, including M&S, Boots, and other popular retailers, making everyday shopping easy and convenient. The village is also well-connected, offering quick access to the A30, making it ideal for commuters while still retaining a peaceful, community-focused atmosphere.
This well-presented three-bedroom link-detached home is perfect for families or those looking for a spacious and versatile property. Upon entering, you are welcomed into a small entrance hallway that leads into the main living area. This generously sized space provides ample room for family-sized furniture and features laminate flooring, stairs to the first floor, and a door leading to the kitchen diner.
Stretching across the back of the property, the kitchen diner is a bright and functional space, complete with patio doors opening to the rear garden and a side door leading to the garage area via steps. The modern kitchen is fitted with a stylish range of white wall and base units, an integrated electric oven with a hob and extractor hood, and space for a dishwasher and fridge freezer. There is also plenty of room for a family-sized dining table, along with a breakfast bar, making it a fantastic space for both everyday meals and entertaining.
Upstairs, a spacious landing provides access to three bedrooms, a storage cupboard, and loft access. Both double bedrooms benefit from built-in double wardrobes, while the third bedroom is a well-sized single. The family bathroom has been well maintained and features a panelled bath with an overhead shower, a low-level W/C, a vanity sink unit, and a heated towel rail.
Externally, the property boasts a large corner-plot garden, offering an exceptional amount of outdoor space rarely found in similar properties. The garden wraps around the side and rear of the house, providing a fantastic opportunity for further landscaping, extending the home (subject to planning), or simply enjoying as a spacious and private outdoor retreat. Currently, the garden is mainly laid to lawn, with a patio and decked area perfect for outdoor dining and relaxation. A pathway leads to the side gate, allowing easy access, while the size and positioning of the garden make it ideal for families, gardeners, or those seeking a generous outdoor area with plenty of potential. There is also a useful timber shed for storage.
Additionally, the property benefits from an attached garage with an electric up-and-over door, space and plumbing for a washing machine, and a personal door leading to the rear garden.
This is a fantastic opportunity to acquire a well-proportioned family home in a sought-after location. Viewings are highly recommended!
FIND ME USING WHAT3WORDS: dragonfly.glance.cornering
ADDITIONAL INFO:
Tenure: Freehold
Utilities: All Mains Services
Broadband: Yes. For Type and Speed please refer to Openreach website
Mobile phone: Good. For best network coverage please refer to Ofcom checker
Parking: Garage & Driveway Parking x 2 Cars
Heating and hot water: Gas Central Heating for both
Accessibility: Steps to front door
Mining: Standard searches include a Mining Search.
Entrance Hall
Living Room
15' 8'' x 14' 8'' (4.77m x 4.47m)
Kitchen/Diner
15' 8'' x 8' 8'' (4.77m x 2.64m)
First Floor Landing
Bedroom 1
10' 9'' x 9' 3'' (3.27m x 2.82m)
Bedroom 2
9' 4'' x 8' 9'' (2.84m x 2.66m)
Bedroom 3
8' 4'' x 6' 2'' (2.54m x 1.88m)
Bathroom
6' 1'' x 5' 7'' (1.85m x 1.70m)
Garage
16' 2'' x 8' 6'' (4.92m x 2.59m)
Brochures
Property BrochureFull Details- COUNCIL TAXA payment made to your local authority in order to pay for local services like schools, libraries, and refuse collection. The amount you pay depends on the value of the property.Read more about council Tax in our glossary page.
- Band: C
- PARKINGDetails of how and where vehicles can be parked, and any associated costs.Read more about parking in our glossary page.
- Yes
- GARDENA property has access to an outdoor space, which could be private or shared.
- Yes
- ACCESSIBILITYHow a property has been adapted to meet the needs of vulnerable or disabled individuals.Read more about accessibility in our glossary page.
- Ask agent
Kingsley Court, Fraddon
Add an important place to see how long it'd take to get there from our property listings.
__mins driving to your place
Your mortgage
Notes
Staying secure when looking for property
Ensure you're up to date with our latest advice on how to avoid fraud or scams when looking for property online.
Visit our security centre to find out moreDisclaimer - Property reference 12608085. The information displayed about this property comprises a property advertisement. Rightmove.co.uk makes no warranty as to the accuracy or completeness of the advertisement or any linked or associated information, and Rightmove has no control over the content. This property advertisement does not constitute property particulars. The information is provided and maintained by Newquay Property Centre, Newquay. Please contact the selling agent or developer directly to obtain any information which may be available under the terms of The Energy Performance of Buildings (Certificates and Inspections) (England and Wales) Regulations 2007 or the Home Report if in relation to a residential property in Scotland.
*This is the average speed from the provider with the fastest broadband package available at this postcode. The average speed displayed is based on the download speeds of at least 50% of customers at peak time (8pm to 10pm). Fibre/cable services at the postcode are subject to availability and may differ between properties within a postcode. Speeds can be affected by a range of technical and environmental factors. The speed at the property may be lower than that listed above. You can check the estimated speed and confirm availability to a property prior to purchasing on the broadband provider's website. Providers may increase charges. The information is provided and maintained by Decision Technologies Limited. **This is indicative only and based on a 2-person household with multiple devices and simultaneous usage. Broadband performance is affected by multiple factors including number of occupants and devices, simultaneous usage, router range etc. For more information speak to your broadband provider.
Map data ©OpenStreetMap contributors.





