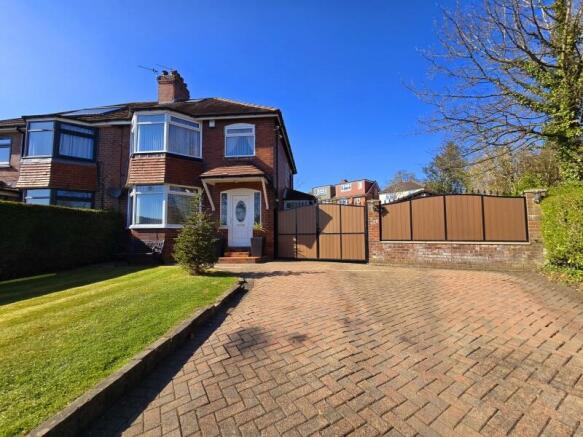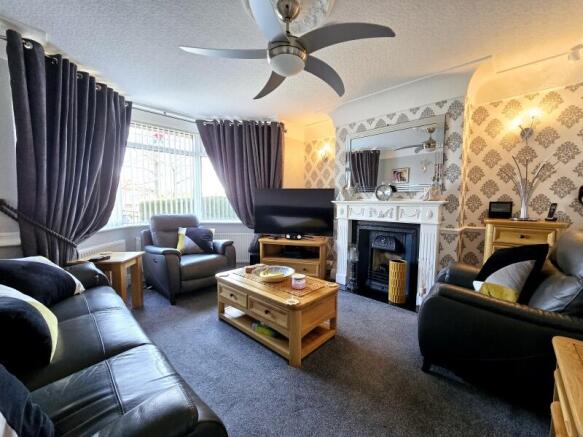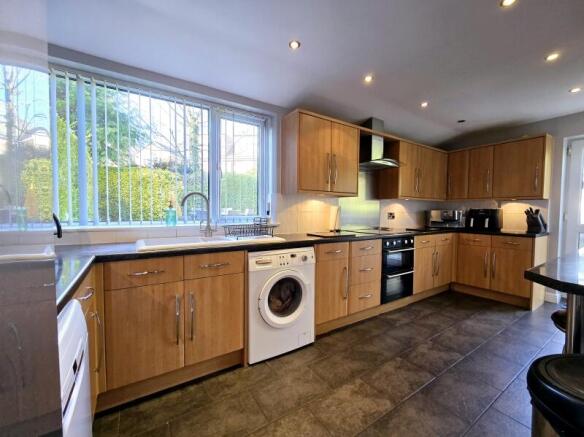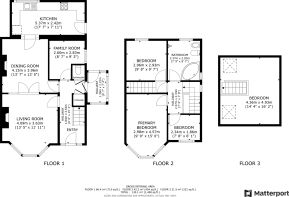The Avenue, Alwoodley, Leeds

- BEDROOMS
3
- BATHROOMS
1
- SIZE
Ask agent
- TENUREDescribes how you own a property. There are different types of tenure - freehold, leasehold, and commonhold.Read more about tenure in our glossary page.
Freehold
Key features
- EPC-D
- Car Spaces: 3
- Council Band D
- Full Double Glazing
- Burglar Alarm
- Lage Kitchen
- Separate Living Room
- Dining Room
Description
On the market for the first time in 26 years, Haus Sales and Lettings are privileged to present this stunning 3-bedroom semi-detached family home located in the popular area of Alwoodley, Leeds, LS17.
Situated on a spacious corner plot, the property benefits from a front garden and driveway with electric gates, additional driveway to the side of the property leading to the garage and large rear garden for socialising with family and friends or even space to extend subject to successful planning application.
With a large living room, kitchen and separate dining room, office and WC on the ground floor, 3 bedrooms and family bathroom on the first floor and converted attic which is perfect for storage, the property has everything required for your family to live happily and comfortably together. The property will be sold with vacant possession and will be ready for you to move in to.
Alwoodley is a highly regarded suburb of Leeds, hosting several in demand schools, including Allerton High School and Alwoodley Primary School. You will be close to some beautiful parks and golf clubs, in addition to local amenities such as Tesco Express, nail and hair salons, restaurants and fast-food takeaways, a bakery and charity shop.
The property briefly comprises of:
External: From the main street, you enter the property via the electric gates which lead on to the driveway which provides sufficient off-street parking for 2 cars. There is also a well-kept lawn in the front garden. There is an additional driveway, beyond the side gates, that leads up to the garage and workshop. At the side of the property is a patio area, perfect for using the hot tub or having a BBQ. There is a large lawned garden at the rear of the property with an additional patio that allows for an outdoor table and chairs to be setup for some alfresco dining.
Ground Floor
Hallway - 1.84m x 4.63m (6' 0' x 15' 2')
As you enter the house from the UPVC front door, you are welcomed into the ground floor hallway, here you can access the living room, dining room, office, WC and porch which leads to the side of the property and the stairs leading to the first-floor accommodation. With grey walls, white ceiling and woodwork and ceramic tiled flooring, this area is smart and welcoming. There is a large central heating radiator in the hallway.
Living Room - 4.09m x 3.63m (13' 5' x 11' 11')
The living room is generous in size. The walls are painted grey, with one papered, the ceiling and woodwork are painted white, and a nice grey carpet has been laid on the floor. The large front facing double glazed bay window creates a bright and airy space to spend time with the family during the day but draw the curtains on an evening and you have instantly created a warm and cosy space to snuggle up and enjoy a movie together. The fireplace adds a beautiful focal point to the room. There is triple bifold doors that lead through to the dining room, these can be opened to create a larger communal space as and when required. Three radiators are positioned underneath the windows to heat up the living room, powered by gas central heating.
Dining Room - 4.15m x 3.96m (13' 7' x 13' 0')
The dining room has sufficient space for a large dining table and chairs plus sideboard / cabinets for storing or displaying your best tableware. The carpet is brown, and the walls are painted grey with white ceiling and woodwork. There is a gorgeous fireplace in this room also. The room is heated by a gas central heated radiator. This really is a wonderful space to enjoy family meals or hosting a dinner party.
Kitchen - 5.37m x 2.42m (17' 7' x 7' 11')
The kitchen is perfectly located just off the dining room and has an array of matching light wood effect wall and base units, with chrome door and drawer handles. The floor is grey ceramic tiles, and the walls are painted grey with white tiled splash backs and white ceiling and woodwork. There is ample dark coloured worktop space, as well as a matching breakfast bar, offering plenty of space for preparing and eating food. The rear facing window positioned above the kitchen sink means that you get a great view overlooking the rear garden and there is also an external door leading directly out to the rear of the property, making BBQs and drink re-fills in the summer an easier task.
Office - 2.60m x 2.83m (8' 7' x 9' 3')
The property has the added benefit of having its own office, ideal for those who have the need to work from home. The walls are painted grey and there is a dark grey carpet on the floor. There is a small window that looks out to the rear of the property and there is a gas central heating powered radiator installed. This room has so much potential if you do not require a home office, storage room or perhaps a utility room.
WC - Ground Floor WC with grey painted walls, tiled floor and small gas central heating radiator. An extractor fan is installed.
First Floor
Master Bedroom - 2.98m x 4.57m (9' 9' x 15' 0')
The master bedroom has beige walls with one feature wall papered, white ceiling and woodwork and a light brown carpet. Enough space for a king size bed with bedside drawers and dressing table. The fitted wardrobes will remain in place providing plenty of clothes storage. The front facing double glazed bay windows floods the room with natural sunlight during the day and the room is heated by a gas central heated radiator.
Second Bedroom - 2.96m x 2.93m (9' 8' x 9' 7')
This room will easily accommodate a double bed plus additional furniture such as a wardrobe and chest of drawers. A light wooden effect laminate flooring has been laid, and the walls are painted grey with a simmering papered feature wall and chimney breast, the ceiling and woodwork are painted white. The double-glazed window looks out over the rear garden and there is a gas central heating radiator to heat the room.
Guest Bedroom - 2.34m x 1.86m (7' 8' x 6' 1')
This is the smallest bedroom in the house but would make an ideal guest room or nursery / child’s bedroom. The double-glazed window faces the front of the property allowing lots of sun light into the room. The neutrally decorated walls and light brown carpet offer a blank canvas ready for you to put your own personal touch on to it. Small gas central heating powered radiator.
Family Bathroom - 2.37m x 2.93m (7' 9' x 9' 7')
This impressive bathroom includes a large corner jacuzzi bath with mixer tap and shower, the large corner shower cubicle with built in speakers and an array of different shower settings, a WC, hand basin with hot and cold taps plus a bidet. The bathroom is tiled from floor to ceiling, has an extractor fan installed and includes a chrome heated towel rail for heating the room and warming towels. There are two small, frosted glass double glazed windows in this room.
Second Floor
Attic - 4.36m x 4.93m (14' 4' x 16' 2')
The attic has been converted with a fixed staircase leading up to the top floor of the property. This room has so many possible uses but is currently used as storage. Just imagine what you could use this extra space for! The walls are painted in a neutral colour and there is a light grey carpet installed. Two Velux windows ensure plenty of natural light. Two gas central hating radiators are installed in this room.
If you have any questions regarding this property, you are welcome to contact us and we will be more than happy to help, however, we would highly recommend an in person viewing to truly appreciate the magnificence of this property so contact us today to arrange your viewing.
Agent note: The furniture seen in the pictures, including kitchen appliances are not included in the sale of the property however the curtains and carpets will be left in place if the buyer wishes. The vendor is willing to gift the hot tub to the purchaser and this is fully working at the time of the property advert being written.
EPC-D Council Tax Band-D
- COUNCIL TAXA payment made to your local authority in order to pay for local services like schools, libraries, and refuse collection. The amount you pay depends on the value of the property.Read more about council Tax in our glossary page.
- Ask agent
- PARKINGDetails of how and where vehicles can be parked, and any associated costs.Read more about parking in our glossary page.
- Yes
- GARDENA property has access to an outdoor space, which could be private or shared.
- Yes
- ACCESSIBILITYHow a property has been adapted to meet the needs of vulnerable or disabled individuals.Read more about accessibility in our glossary page.
- Ask agent
Energy performance certificate - ask agent
The Avenue, Alwoodley, Leeds
Add an important place to see how long it'd take to get there from our property listings.
__mins driving to your place
Your mortgage
Notes
Staying secure when looking for property
Ensure you're up to date with our latest advice on how to avoid fraud or scams when looking for property online.
Visit our security centre to find out moreDisclaimer - Property reference 10148s. The information displayed about this property comprises a property advertisement. Rightmove.co.uk makes no warranty as to the accuracy or completeness of the advertisement or any linked or associated information, and Rightmove has no control over the content. This property advertisement does not constitute property particulars. The information is provided and maintained by Haus Sales & Lettings, Leeds. Please contact the selling agent or developer directly to obtain any information which may be available under the terms of The Energy Performance of Buildings (Certificates and Inspections) (England and Wales) Regulations 2007 or the Home Report if in relation to a residential property in Scotland.
*This is the average speed from the provider with the fastest broadband package available at this postcode. The average speed displayed is based on the download speeds of at least 50% of customers at peak time (8pm to 10pm). Fibre/cable services at the postcode are subject to availability and may differ between properties within a postcode. Speeds can be affected by a range of technical and environmental factors. The speed at the property may be lower than that listed above. You can check the estimated speed and confirm availability to a property prior to purchasing on the broadband provider's website. Providers may increase charges. The information is provided and maintained by Decision Technologies Limited. **This is indicative only and based on a 2-person household with multiple devices and simultaneous usage. Broadband performance is affected by multiple factors including number of occupants and devices, simultaneous usage, router range etc. For more information speak to your broadband provider.
Map data ©OpenStreetMap contributors.




