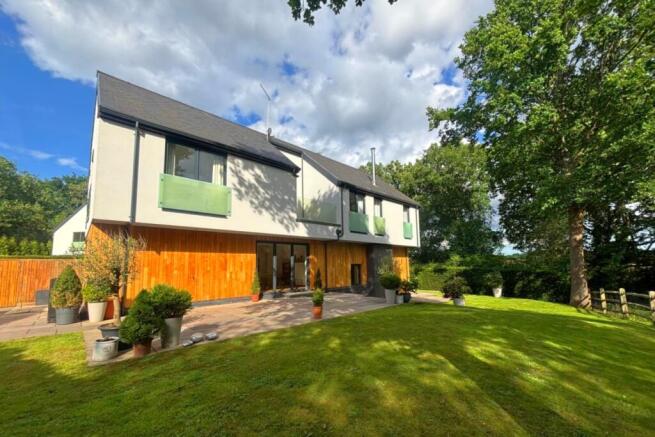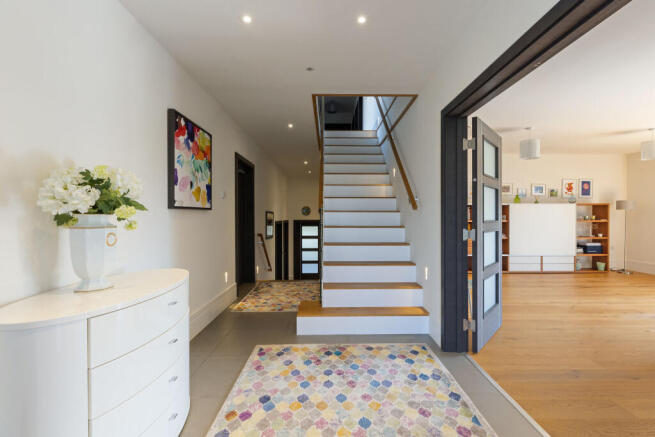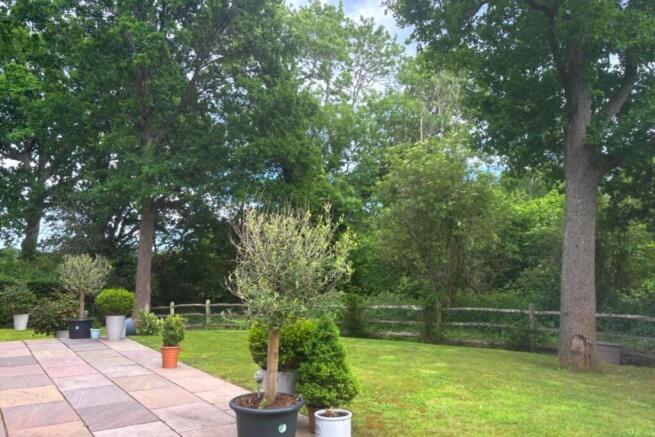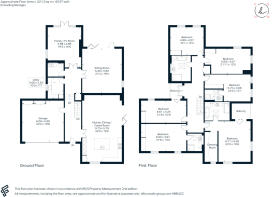Sedgwick Lane, Horsham, RH13

- PROPERTY TYPE
House
- BEDROOMS
6
- BATHROOMS
4
- SIZE
4,537 sq ft
422 sq m
- TENUREDescribes how you own a property. There are different types of tenure - freehold, leasehold, and commonhold.Read more about tenure in our glossary page.
Freehold
Key features
- Welcoming reception hall
- 2 double height reception rooms
- 32ft Kitchen/dining/family room
- 6 Bedrooms
- 4 Bath/shower rooms (3 ensuite)
- Double garage and private driveway parking
- Landscaped garden
Description
The house is beautifully presented with a bespoke high-end specification including air-source heat pump underfloor heating, porcelain floor tiling to the entrance hall, kitchen and utility room, and natural oak flooring to the remainder of the ground floor.
The wide, welcoming reception hall features a splendid oak staircase with glass balustrade, and there's also a door from the integral double garage. The large kitchen/dining/family room is a wonderful multi functioning room with enough space for an informal sitting room and dining area, separated from the kitchen by a wide kitchen island and breakfast bar. Bi-fold floor to ceiling glazed doors give direct access out to the paved terrace and garden beyond. The kitchen is fitted with high specification bespoke handleless units with Stilestone work surfaces, and a comprehensive range of integrated Bosch appliances.
The outstanding main sitting room features a double height ceiling, a recessed wood burning stove, and bi-fold glazed doors to a further terrace and the garden. A further family/tv room is pre-wired for home entertainment and has floor to ceiling windows and doors out to the garden. A well-appointed utility room, and guest cloakroom/wc complete the ground floor accommodation.
Upstairs, both the main bedroom and bedroom 3 have access to two balconies which are great places to enjoy the views and tranquility of the setting. The spacious main bedroom also has a large ensuite bath and shower room, and a dressing room. There are five further bedrooms, two with ensuite shower rooms, and a family bathroom with separate shower.
Outside
The Gables is one of four exceptional modern family houses at Woodlands Park, a secluded private turning off a quiet country lane. Tp the front, there is a double garage with electronic doors and a private driveway providing ample parking for numerous vehicles.
The garden surrounds the house on three sides with a stone terrace for outdoor dining and laid to lawn beyond. There is external power supply and lighting. It benefits from an elevated position with beautiful views of the surrounding countryside.
Situation
The property is set in a lovely rural elevated position on the southern outskirts of Horsham. The town centre, about 1.5 miles distant and offers a range of convenient amenities for daily life. There are numerous and varied shopping options, including John Lewis at Home and Waitrose, as well as the bustling Swan Walk shopping centre. For leisure and recreation, The Capitol is a versatile and vibrant arts venue that hosts an array of events as well as cinema and theatre performances, providing entertainment for all ages and interests. Golf clubs at Mannings Heath and Cottesmore are nearby, and nature lovers will appreciate the vast expanse of nearby St Leonards Forest, offering miles of scenic walks and opportunities for horse riding.
The property's very well-connected location ensures easy access to both the A23 and A24, linking to the M25. Both Gatwick and Heathrow airports, as well as central London are easily accessible.
Schooling options in the vicinity are numerous, including Bohunt, Brighton College, Christ's Hospital, Cottesmore, Farlington, Handcross Park, Hurstpierpoint College, Millais, Tandridge House, and The Forest School.
Whether it's exploring the natural beauty of the surrounding countryside, engaging in recreational activities, or enjoying the convenience of nearby amenities, this property offers a truly desirable lifestyle in a captivating and sought-after location.
Property Ref Number:
HAM-56973Additional Information
Services: Mains Water, Electricity
Underfloor heating via heat exchange pump’
Drainage to private Klargester treatment plant
Local Authority - Horsham District Council.
Council Tax Band H.
Brochures
Brochure- COUNCIL TAXA payment made to your local authority in order to pay for local services like schools, libraries, and refuse collection. The amount you pay depends on the value of the property.Read more about council Tax in our glossary page.
- Band: H
- PARKINGDetails of how and where vehicles can be parked, and any associated costs.Read more about parking in our glossary page.
- Garage,Off street
- GARDENA property has access to an outdoor space, which could be private or shared.
- Private garden
- ACCESSIBILITYHow a property has been adapted to meet the needs of vulnerable or disabled individuals.Read more about accessibility in our glossary page.
- Ask agent
Energy performance certificate - ask agent
Sedgwick Lane, Horsham, RH13
Add an important place to see how long it'd take to get there from our property listings.
__mins driving to your place
Get an instant, personalised result:
- Show sellers you’re serious
- Secure viewings faster with agents
- No impact on your credit score
Your mortgage
Notes
Staying secure when looking for property
Ensure you're up to date with our latest advice on how to avoid fraud or scams when looking for property online.
Visit our security centre to find out moreDisclaimer - Property reference a1nQ500000KH1aVIAT. The information displayed about this property comprises a property advertisement. Rightmove.co.uk makes no warranty as to the accuracy or completeness of the advertisement or any linked or associated information, and Rightmove has no control over the content. This property advertisement does not constitute property particulars. The information is provided and maintained by Hamptons, Horsham. Please contact the selling agent or developer directly to obtain any information which may be available under the terms of The Energy Performance of Buildings (Certificates and Inspections) (England and Wales) Regulations 2007 or the Home Report if in relation to a residential property in Scotland.
*This is the average speed from the provider with the fastest broadband package available at this postcode. The average speed displayed is based on the download speeds of at least 50% of customers at peak time (8pm to 10pm). Fibre/cable services at the postcode are subject to availability and may differ between properties within a postcode. Speeds can be affected by a range of technical and environmental factors. The speed at the property may be lower than that listed above. You can check the estimated speed and confirm availability to a property prior to purchasing on the broadband provider's website. Providers may increase charges. The information is provided and maintained by Decision Technologies Limited. **This is indicative only and based on a 2-person household with multiple devices and simultaneous usage. Broadband performance is affected by multiple factors including number of occupants and devices, simultaneous usage, router range etc. For more information speak to your broadband provider.
Map data ©OpenStreetMap contributors.







