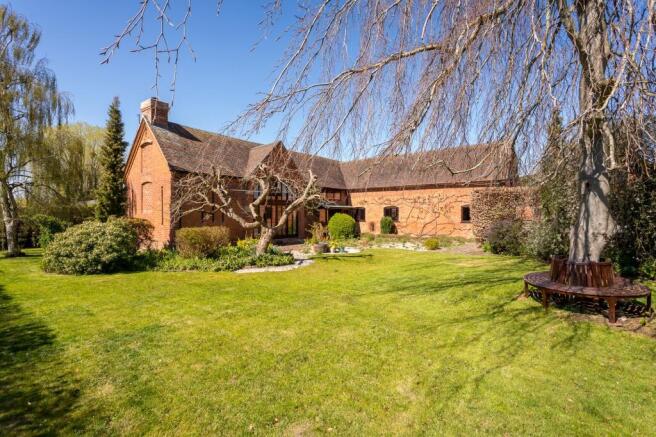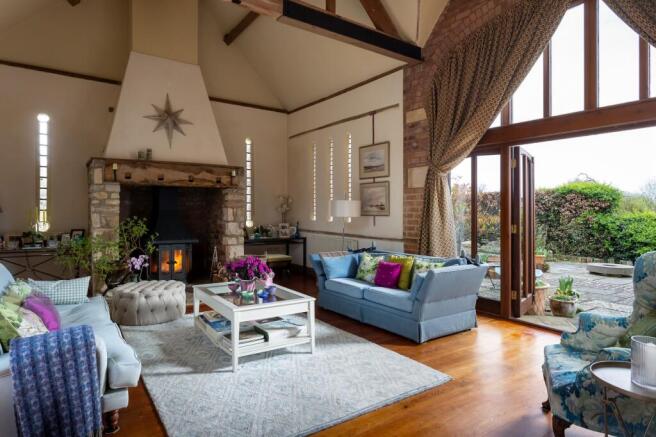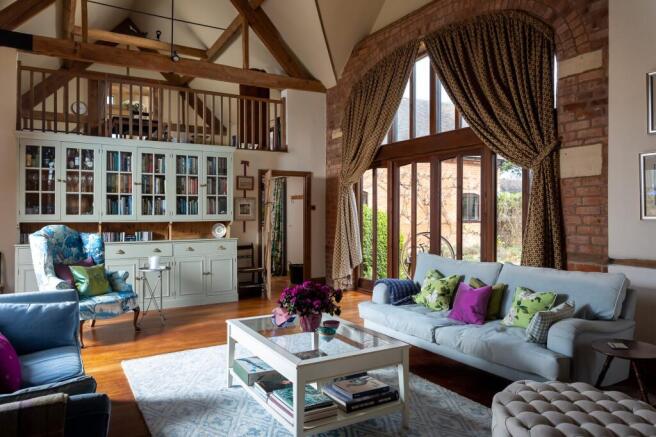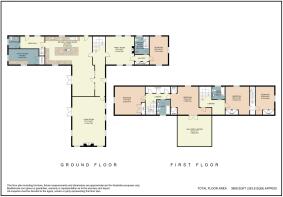
Manor Lane, Bredons Norton, GL20

- PROPERTY TYPE
Detached
- BEDROOMS
5
- BATHROOMS
3
- SIZE
3,808 sq ft
354 sq m
- TENUREDescribes how you own a property. There are different types of tenure - freehold, leasehold, and commonhold.Read more about tenure in our glossary page.
Freehold
Key features
- A brilliant five double bedroom barn conversion offering over 3,800 sq ft of fabulous living space, tucked away in the peaceful village of Bredon’s Norton
- Impressive double-height sitting room with a vaulted ceiling, exposed beams and French doors to the garden - a wonderful space to entertain or unwind by the log-burning stove
- Glorious kitchen/dining room with bespoke cabinetry, a large central island, four-oven Aga and French doors to the terrace - perfect for gatherings and family life
- Two lovely reception rooms, including a family room with dual aspect windows and a gas-fired wood-burner style stove
- Wonderfully flexible layout with a ground floor double bedroom or office space and adjoining shower room—ideal for guests, working from home, or creating a self-contained annexe
- Mature, private gardens wrap around the house with a generous suntrap terrace, sweeping lawn and established planting enclosed by stone walling and beech hedging
- Gravel driveway with space for multiple cars, all set in a tranquil village lane with countryside walks on the doorstep
- Just a few minutes from the thriving village of Bredon with its Outstanding-rated school, shop and pub, and only 10 miles to Cheltenham for schools, shopping and festivals
- Services: Mains gas, mains drainage and mains water.
- Directions: GL20 7HB. W3W - guideline.text.pens
Description
Set on the edge of the much-loved village of Bredon’s Norton, Brookfield Farm is a wonderful example of a classic red-brick barn conversion, full of warmth and character, rooms with generous proportions, and a sense of openness both inside and out.
With just over 3,800 sq.ft of living space across two floors, with gardens surrounding the house on three sides, Brookfield Farm offers rural tranquillity with space, light, and flexibility in spades.
A Tranquil Approach and Elegant First Impressions
The house is tucked away behind a mature boundary with gravel driveway parking for several cars.
The kitchen/dining room is the soul of this home: beautifully appointed, sociable, and generous in scale. Howdens cabinetry painted in soft heritage tones wraps around three walls, joined by a large central island with breakfast bar seating. The four oven gas Aga takes pride of place, flanked by a four-ring gas hob and integrated combination oven/microwave – perfect for those who love to cook and host. The dining area comfortably seats 10 to 12 and benefits from French doors opening onto the rear terrace, allowing the room to spill into the garden in warmer months giving that indoors/outdoors feel. This is a space that works effortlessly from everyday family life to big celebratory lunches.
Living Spaces Designed to Impress
Brookfield Farm offers two impressive reception rooms (plus a study/downstairs bedroom), both with their own unique feel. The main sitting room is nothing short of breathtaking with a vaulted ceiling overhead, exposing original timber beams, and French doors draw in light and lead out onto the garden. A striking central fireplace with log burner makes this an atmospheric space in the winter months, while the sense of volume makes it ideal for entertaining.
The second reception room, currently used as a family snug, is more intimate but no less charming. It benefits from dual aspect windows, built-in storage, and a gas fired wood-burner. This room offers flexible use as a playroom, music room, or more grown-up snug. Just off the kitchen and via an inner hall, you’ll find a large utility/boot room, a cloakroom, and there is a further hallway leading to a generous double bedroom/study and shower room. This area of the house offers a great deal of flexibility, currently used as a home office but ideal for guests, older children, or multi-generational living. There’s also the potential to create a more self-contained annexe by including the family room in this wing – something increasingly in demand.
Five Beautiful Bedrooms and Room to Grow
Upstairs, the sense of space continues. The galleried landing overlooks the dramatic living room below, creating a connection between floors and a real architectural feature. The principal bedroom is particularly generous, bathed in natural light with a view towards the church is the twin bedroom. All four upstairs bedrooms are good-sized doubles, each with fitted wardrobes and plenty of room for additional furniture. There are two well-appointed bathrooms on this floor, both with classic white suites – making life easy for busy mornings or visiting guests. There’s scope here too for future reconfiguration if a new owner ever desired a larger principal suite.
Gardens Wrapping Three Sides - Private and Peaceful
The gardens at Brookfield Farm are one of its defining features. Mature and largely enclosed by established beech hedging and stone walling, the grounds offer a blend of structure and softness. The expansive rear terrace is a real sun trap and a natural extension of the kitchen and living room, perfect for cocktails and al fresco dining of a summers evening. Lawns sweep around the side and rear of the house, interspersed with trees, shrubs, and colourful planting. It’s a peaceful space that feels delightfully private without being isolated – somewhere to breathe, potter, or simply relax.
A Hidden Gem on the Slopes of Bredon Hill
Bredon’s Norton is a conservation village nestled between the larger villages of Bredon and Eckington. Its quiet lanes, period cottages and sweeping views over the Severn Vale give it a timeless charm, and yet amenities are just a short drive away. The nearby village of Bredon offers an Outstanding-rated primary school, shop and post office, two pubs, a doctor’s surgery, village hall and a huge variety of clubs and sports teams – from cricket and rugby to tennis and bowls. There’s also a marina on the Avon and sailing opportunities in the Norton area. For broader needs, Tewkesbury and Pershore are both within five miles, and Cheltenham – renowned for its festivals, independent schools and boutique shopping – is just ten miles away. There are also good road and rail links, with Ashchurch station offering direct trains south to Cheltenham and Bristol and northbound to Worcester, Birmingham and beyond. For motorists the M5 at Junction 9 (Tewkesbury) is ten minutes away. In Summary Brookfield Farm is a rare find: a characterful, stylish, and immensely liveable home in a village that is one of Worcestershire’s best-kept secrets. It has been a much-loved family residence for over a decade and now awaits its next chapter. With flexible accommodation, glorious gardens and a setting that balances peace and community, this is a barn conversion that truly delivers on every level.
EPC Rating: D
Brochures
Brookfield Farm- COUNCIL TAXA payment made to your local authority in order to pay for local services like schools, libraries, and refuse collection. The amount you pay depends on the value of the property.Read more about council Tax in our glossary page.
- Band: G
- PARKINGDetails of how and where vehicles can be parked, and any associated costs.Read more about parking in our glossary page.
- Yes
- GARDENA property has access to an outdoor space, which could be private or shared.
- Yes
- ACCESSIBILITYHow a property has been adapted to meet the needs of vulnerable or disabled individuals.Read more about accessibility in our glossary page.
- Ask agent
Manor Lane, Bredons Norton, GL20
Add an important place to see how long it'd take to get there from our property listings.
__mins driving to your place
Get an instant, personalised result:
- Show sellers you’re serious
- Secure viewings faster with agents
- No impact on your credit score
Your mortgage
Notes
Staying secure when looking for property
Ensure you're up to date with our latest advice on how to avoid fraud or scams when looking for property online.
Visit our security centre to find out moreDisclaimer - Property reference 2c3754e2-12e0-424b-98b2-e98cd94ad249. The information displayed about this property comprises a property advertisement. Rightmove.co.uk makes no warranty as to the accuracy or completeness of the advertisement or any linked or associated information, and Rightmove has no control over the content. This property advertisement does not constitute property particulars. The information is provided and maintained by Stowhill Estates Ltd, Stowhill Estates Frilford. Please contact the selling agent or developer directly to obtain any information which may be available under the terms of The Energy Performance of Buildings (Certificates and Inspections) (England and Wales) Regulations 2007 or the Home Report if in relation to a residential property in Scotland.
*This is the average speed from the provider with the fastest broadband package available at this postcode. The average speed displayed is based on the download speeds of at least 50% of customers at peak time (8pm to 10pm). Fibre/cable services at the postcode are subject to availability and may differ between properties within a postcode. Speeds can be affected by a range of technical and environmental factors. The speed at the property may be lower than that listed above. You can check the estimated speed and confirm availability to a property prior to purchasing on the broadband provider's website. Providers may increase charges. The information is provided and maintained by Decision Technologies Limited. **This is indicative only and based on a 2-person household with multiple devices and simultaneous usage. Broadband performance is affected by multiple factors including number of occupants and devices, simultaneous usage, router range etc. For more information speak to your broadband provider.
Map data ©OpenStreetMap contributors.





