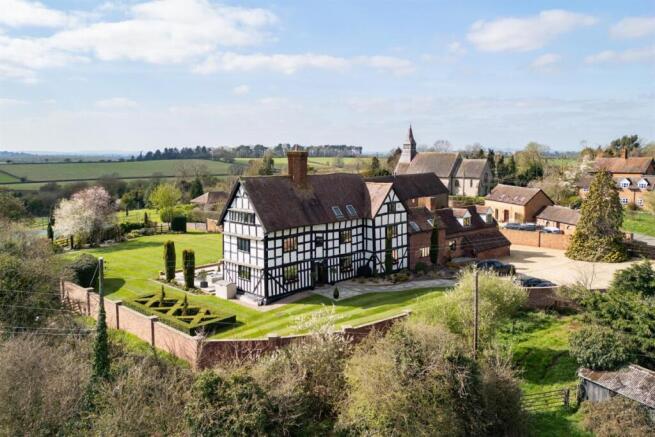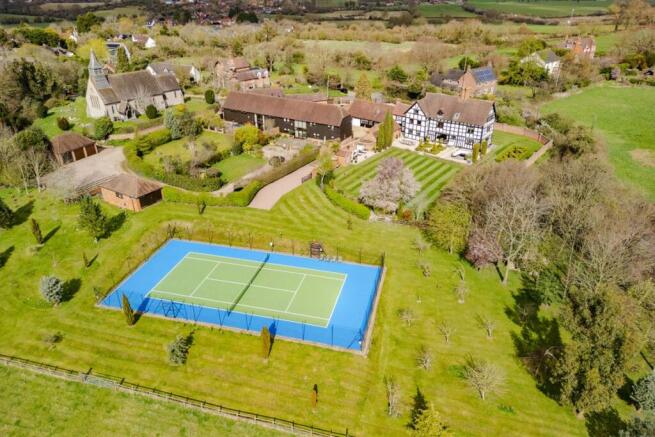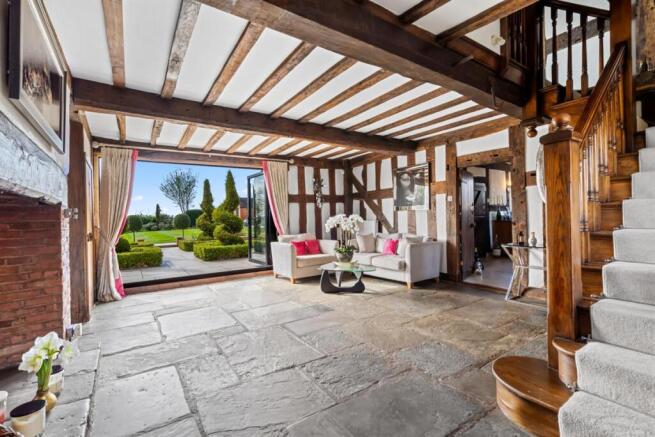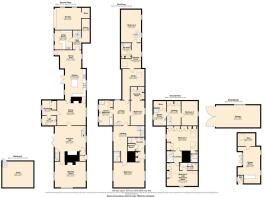
Rectory Farmhouse, Church Lane, Tibberton, Droitwich, Worcestershire, WR9

- PROPERTY TYPE
Detached
- BEDROOMS
6
- BATHROOMS
6
- SIZE
Ask agent
- TENUREDescribes how you own a property. There are different types of tenure - freehold, leasehold, and commonhold.Read more about tenure in our glossary page.
Freehold
Key features
- Detached Grade II* Listed Country Home
- Occupying A Commanding Position
- Generously Proportioned Accommodation
- Arranged Over Three Floors
- Extensive Grounds Approaching 4.87 ACRES
- Ample Driveway Parking & Garage
- Tennis Court
- Inspection Essential
Description
A Rare Opportunity To Purchase A Magnificent 16th Century Grade II* Listed Former Farmhouse Occupying A Commanding Position On The Outskirts Of The Village Of Tibberton Offering Generously Proportioned Accommodation Extending To Over 5,600 Sq Ft With Impressive Grounds Encompassing An Immaculate Formal Garden, Orchard, Tennis Court And Paddock, In Total Extending To 4.87 Acres. EPC E.
Location
Rectory Farmhouse is located on the outskirts of the village of Tibberton. The property benefits from excellent road links being situated approximately 3 miles distant from J6 of the M5, which leads to the M6 to the North and M50 to the west. The Birmingham to Worcester canal runs through Tibberton and the village has the benefit of facilities including two public houses, primary school and the Church of Saint Peter ad Vincula. The cathedral city of Worcester is situated 5 miles to the west, where there are a wide range of places to eat and drink, as well as being home to a variety of shops. Birmingham can be reached in under an hour by car, with excellent access from the M5, offering an extensive range of shopping and cultural facilities. The Malvern Hills are located 15 miles to the west, which offers walking and other outdoor pursuits as well as a wide choice of festivals, art and leisure activities. There are a wealth of secondary schools in Worcester, and an excellent choice of private education within renowned schools. The Cotswolds are approximately 45 miles distant and offer a variety of scenic walks, quintessential villages and historic sites to visit.
Description
Rectory Farmhouse is a magnificent 16th Century Grade II* listed country home occupying an outstanding position on the outskirts of the village of Tibberton. The property, which was originally constructed during the Elizabeth Era circa 1530, was extended during the late 1700's to form an additional kitchen wing. The property was refurbished during the 1980's under the supervision of Freddie Charles, a renowned national architect known for his meticulous attention to detail, to restore many of the original features and characteristics, beautifully highlighting the craftsmanship of the Elizabeth Era in all its glory. The property was also featured in the 1968 Edition of The Buildings Of England (Worcestershire) by Nikolaus Pevsner, who was an architectural historian best known for his 46-volume series of county-by-county guides, The Buildings Of England (1951 - 1974).
Rectory Farmhouse is of timber framed black and white construction with a combination of brick and wattle and daub infill. The Victorian extension is of brick construction and seamlessly blends with the original residence. The property has a wealth of exposed wall and roof beams throughout and boasts exquisite inglenook fireplaces, which have created a most interesting central chimney stack. The internal Oak panelled walls are divine and are elevated further with a range of beautiful Oak internal doors. The current sellers have modernised the property further during their 18 years of ownership, showing a natural flare for design and interiors.
The accommodation, which extends to approximately 5,600 sq ft, offers flexible and versatile accommodation arranged over three floors. The property lends itself to multigenerational living with an opportunity to create a self contained annexe in the extended Victorian wing, which would be ideal for those with a growing family or dependant relative.
The accommodation on the ground floor comprises an entrance porch, reception hall, formal drawing room, separate dining room, cloakroom with an adjoining wc, spacious breakfast kitchen with dining area, useful utility room and a walk in pantry. The first floor is approached by two staircases, the first staircase from the reception hall leads to the primary suite with a dressing area and an en suite shower room. An inner landing leads to a further double bedroom with a dressing room, a family bathroom and study. The second spiral staircase leads to a guest suite with an en suite wc and large dressing room. The second floor is also approached by two staircases, the first leads to two double bedrooms (both with en suite bathrooms) and one featuring a mezzanine landing. The second staircase leads to the sixth bedroom, which enjoys a dressing area and a luxury fitted shower room.
One of the great strengths of Rectory Farmhouse are its glorious grounds, which extend to approximately 4.8 ACRES. The grounds comprise a formal garden which boasts manicured lawns and a striking seating terrace with enviable far reaching views across the surrounding open countryside. There is an adjoining orchard, a paddock and a full-sized TENNIS COURT. There are a range of outbuildings including a DOUBLE GARAGE, GAMES ROOM and a CART SHED.
With so much to offer, an early inspection is highly recommended to appreciate this truly unique opportunity.
The accommodation with approximate dimensions is as follows:
Entrance Porch
Solid wood entrance door. Flagstone floor.
Reception Hall 5.04m (16ft 3in) x 5.76m (18ft 7in)
Flooded with natural light through a bank of Bi folding doors leading to the rear south west facing seating terrace. Feature inglenook fireplace with exposed brick, inset wood burning stove and wooden mantle. Flagstone floor. Access to Cellar. Stairs to First Floor.
Drawing Room 5.19m (16ft 9in) x 6.23m (20ft 1in)
Beautifully appointed and enjoying a wonderful triple aspect with fantastic views across the surrounding grounds and open countryside side. Feature inglenook fireplace with exposed brick surround and open grate.
Dining Room 5.04m (16ft 3in) x 5.76m (18ft 7in)
Superb space for entertaining with front and side facing windows. An impressive fireplace with exposed brick surround and wooden mantle.
Cloakroom 3.02m (9ft 9in) x 2.92m (9ft 5in)
Rear facing window overlooking the grounds and rural views beyond. Striking oak panelled walls. Useful fitted cloaks cupboard.
WC
Opaque glazed window. Vanity wash hand basin with mirror over. Low level WC. Oak panelled walls.
Breakfast Kitchen 6.20m (20ft) x 4.18m (13ft 6in)
Fitted with a range of wall and floor mounted units with granite work surface over, inset twin Belfast sink with bevelled drainer and matching upstands. There are integrated appliances including a DISHWASHER, electric Rangemaster COOKER with 4 ring gas (bottled) HOB and cooker hood over. Space for fridge freezer. There is a central island providing additional storage and a WINE FRIDGE. French doors to rear garden. Open to
Dining Area 3.66m (11ft 10in) x 4.28m (13ft 10in)
Velux roof light. Matching dresser unit. Door to rear courtyard.
Rear Lobby
Spiral staircase to First Floor. Access to
Pantry 4.75m (15ft 4in) x 1.60m (5ft 2in)
Flooded mounted cupboards with work surface over.
Utility Room 3.87m (12ft 6in) x 3.49m (11ft 3in)
Extensive range of wall and floor mounted units with granite work surface over, inset stainless steel sink unit with bevelled drainer and tiled surrounds. Space and plumbing for washing machine and tumble dryer. Integrated FREEZER. Integrated DISHWASHER.
First Floor Landing
Accessed from the Reception Hall. Rear facing windows enjoying fantastic far reaching views across the surrounding countryside. Feature oak panelled walls. Stairs to Second Floor with understairs storage cupboard.
Primary Suite 5.04m (16ft 3in) x 6.23m (20ft 1in)
Enjoying a dual aspect with a beautiful outlook. Feature fireplace with electric flame effect fire and wooden mantle.
Dressing Room
Fitted wardrobes and airing cupboard housing hot water cylinder with slatted shelving.
En Suite Shower Room
Suite comprising large walk in shower enclosure with raindrop shower head. Gamadecor twin wash hand basins with drawer below. Low level WC. Tiled floor with underfloor heating. Further range of fitted wardrobes with hanging rails and shelving.
Inner Landing
Stairs to Second Floor. Oak panelled walls.
Bedroom 2 5.04m (16ft 3in) x 2.82m (9ft 1in)
Rear facing window with fine rural views. Feature panelled wall. Open to Dressing Area with a range of matching fitted furniture including wardrobes and a dresser.
Family Bathroom
Contemporary suite comprising bath with hand held shower attachment, large walk in shower with raindrop shower head, vanity wash hand basin with mirror over, low level WC. Double fitted cupboard. Tiled walls and floor with underfloor heating.
Study 3.49m (11ft 3in) x 4.44m (14ft 4in)
Velux roof light.
Bedroom 3 6.61m (21ft 4in) x 4.03m (13ft)
Two front facing windows. Also accessed by a spiral staircase from the ground floor rear lobby.
En Suite WC
Suite comprising pedestal wash hand basin, low level WC. Velux roof light. Built in wardrobes and fitted cupboard.
Dressing Room 5.09m (16ft 5in) x 4.03m (13ft)
Currently used as a home office.
Second Floor Landing
Velux roof light.
Bedroom 4 4.68m (15ft 1in) max x 6.23m (20ft 1in)
Side facing window with far reaching rural views towards the Cotswolds and Bredon Hill. Impressive vaulted ceiling and access to a mezzanine landing. Range of built in wardrobes. Exposed floorboards.
En Suite Bathroom
Suite comprising panel bath with shower over and shower screen, wash hand basin with mirror over, low level WC. Tiled floor with underfloor heating.
Bedroom 5 4.93m (15ft 11in) x 6.23m (20ft 1in)
Currently used as a dressing room. Two Velux roof lights and rear facing window. Impressive vaulted ceiling. Extensive range of built in wardrobes.
En Suite Bathroom
Suite comprising panel bath, vanity wash hand basin with cupboard below, low level WC.
Landing 4.93m (15ft 11in) x 2.84m (9ft 2in)
Impressive vaulted ceiling. Range of fitted wardrobes.
Bedroom 6 4.93m (15ft 11in) x 3.30m (10ft 8in)
Front facing window with far reaching views across the surrounding open countryside. Impressive vaulted ceiling.
Shower Room
Suite comprising walk in shower with raindrop shower head, vanity wash hand basin with drawer below and mirror over, low level WC. Rear facing window. Fitted cupboard. Tiled floor with underfloor heating.
OUTBUILDINGS
DOUBLE GARAGE (14'4'' x 28'8'') with up and over door, power and light connected. Floor mounted oil fired boiler.
GAMES ROOM (23'9'' x 14'7'') with an adjoining GYM (8'4'' x 11'5'').
CART SHED which is currently used for storing garden equipment and has historically had planning permission granted to be converted into a one bedroom dwelling. This permission has since lapsed.
GROUNDS
Rectory Farmhouse is approached by electronically operated wrought iron gates leading to a generous area of parking with turning space. The driveway extends around to the rear of the property and gives access to a DOUBLE GARAGE and a utility courtyard area with a well.
Rectory Farmhouse enjoys impressive grounds extending in total to approximately 4.8 ACRES. The grounds enjoy a superb south west facing aspect and comprise an immaculate formal garden with manicured lawns and a striking paved seating terrace, which acts as a terrific viewing platform with fine far reaching views across the surrounding countryside. The terrace is boarded by an impressive array of topiary and features a sunken BBQ seating area, ideal for outside dining and entertaining. A pathway continues to an Italian inspired piazza with a further seating area and access to a GAMES ROOM with adjoining GYM. This is the perfect spot for soaking up the summer sun and enjoying the commanding views on offer.
Beyond the formal garden there is an orchard planted with an extensive variety of fruit trees including Plum, Apple, Cherry and Pear. There are also several matures trees including Walnut, Cedar and Redwood.
Within the grounds there is a full-size TENNIS COURT, perfect for those wishing to pursue the sport.
There is an adjoining PADDOCK with stock proof fencing, which can be accessed from the orchard and also via a separate vehicular access.
Services
We have been advised that mains electricity and water are connected to the property. Heating is oil fired. Drainage is to a private system. Fibre broadband is connected. This information has not been checked with the respective service providers and interested parties may wish to make their own enquiries with the relevant local authority. No statement relating to services or appliances should be taken to imply that such items are in satisfactory working order and intending occupiers are advised to satisfy themselves where necessary.
Directions
What3Words: wolves.tapers.interval
Council Tax
COUNCIL TAX BAND "G"
This information may have been obtained from the local council website only and applicants are advised to consider obtaining written confirmation.
Energy Performance Certificate
The EPC rating for this property is E (48).
Viewing
By appointment to be made through the Agent's Ledbury Office (Tel: ).
General
Intending purchasers will be required to produce identification documentation and proof of funding in order to comply with The Money Laundering, Terrorist Financing and Transfer of Funds Regulations 2017. More information can be made available upon request.
John Goodwin FRICS has made every effort to ensure that measurements and particulars are accurate however prospective purchasers/tenants must satisfy themselves by inspection or otherwise as to the accuracy of the information provided. No information with regard to planning use, structural integrity, tenure, availability/operation, business rates, services or appliances has been formally verified and therefore prospective purchasers/tenants are requested to seek validation of all such matters prior to submitting a formal or informal intention to purchase/lease the property or enter into any contract.
Tenure
We are advised (subject to legal confirmation) that the property is freehold.
Detached Grade II* Listed Country Home
Occupying A Commanding Position
Generously Proportioned Accommodation
Arranged Over Three Floors
Extensive Grounds Approaching 4.87 ACRES
Ample Driveway Parking & Garage
Tennis Court
Inspection Essential
Brochures
Brochure- COUNCIL TAXA payment made to your local authority in order to pay for local services like schools, libraries, and refuse collection. The amount you pay depends on the value of the property.Read more about council Tax in our glossary page.
- Ask agent
- PARKINGDetails of how and where vehicles can be parked, and any associated costs.Read more about parking in our glossary page.
- Yes
- GARDENA property has access to an outdoor space, which could be private or shared.
- Yes
- ACCESSIBILITYHow a property has been adapted to meet the needs of vulnerable or disabled individuals.Read more about accessibility in our glossary page.
- Ask agent
Rectory Farmhouse, Church Lane, Tibberton, Droitwich, Worcestershire, WR9
Add an important place to see how long it'd take to get there from our property listings.
__mins driving to your place
Get an instant, personalised result:
- Show sellers you’re serious
- Secure viewings faster with agents
- No impact on your credit score
Your mortgage
Notes
Staying secure when looking for property
Ensure you're up to date with our latest advice on how to avoid fraud or scams when looking for property online.
Visit our security centre to find out moreDisclaimer - Property reference 10158. The information displayed about this property comprises a property advertisement. Rightmove.co.uk makes no warranty as to the accuracy or completeness of the advertisement or any linked or associated information, and Rightmove has no control over the content. This property advertisement does not constitute property particulars. The information is provided and maintained by John Goodwin FRICS, Ledbury. Please contact the selling agent or developer directly to obtain any information which may be available under the terms of The Energy Performance of Buildings (Certificates and Inspections) (England and Wales) Regulations 2007 or the Home Report if in relation to a residential property in Scotland.
*This is the average speed from the provider with the fastest broadband package available at this postcode. The average speed displayed is based on the download speeds of at least 50% of customers at peak time (8pm to 10pm). Fibre/cable services at the postcode are subject to availability and may differ between properties within a postcode. Speeds can be affected by a range of technical and environmental factors. The speed at the property may be lower than that listed above. You can check the estimated speed and confirm availability to a property prior to purchasing on the broadband provider's website. Providers may increase charges. The information is provided and maintained by Decision Technologies Limited. **This is indicative only and based on a 2-person household with multiple devices and simultaneous usage. Broadband performance is affected by multiple factors including number of occupants and devices, simultaneous usage, router range etc. For more information speak to your broadband provider.
Map data ©OpenStreetMap contributors.








