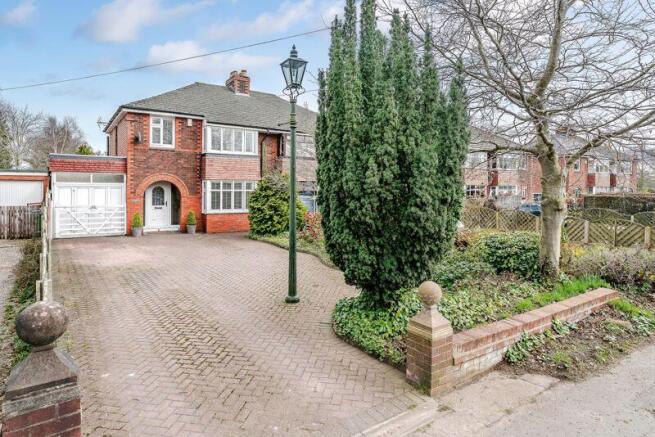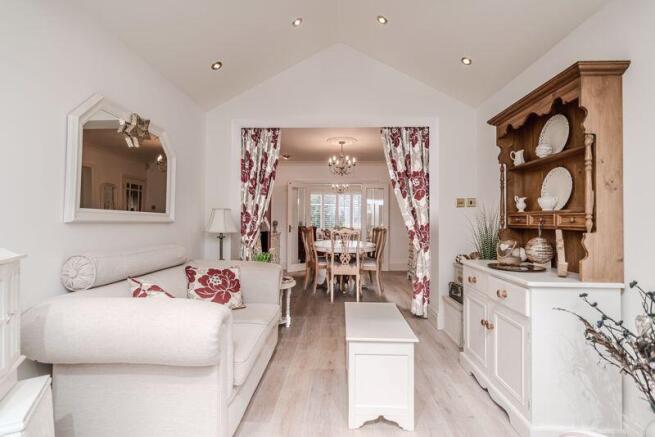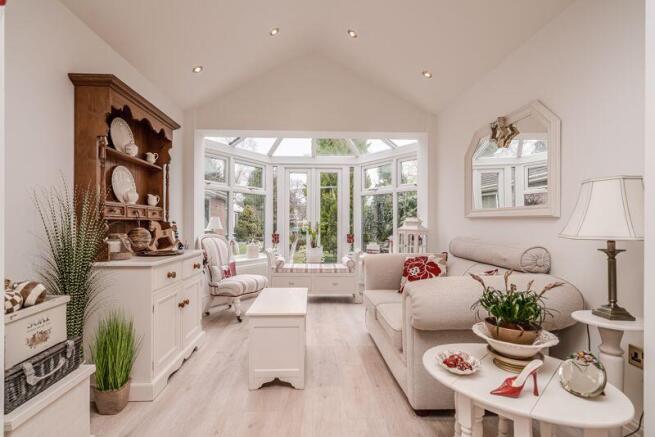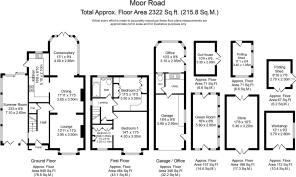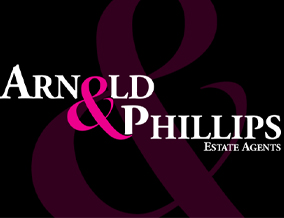
Moor Road, Croston

- PROPERTY TYPE
Semi-Detached
- BEDROOMS
3
- BATHROOMS
1
- SIZE
Ask agent
- TENUREDescribes how you own a property. There are different types of tenure - freehold, leasehold, and commonhold.Read more about tenure in our glossary page.
Freehold
Key features
- Stunning Traditional Home
- Two Good Sized Bedrooms
- Circa 2322 Square Feet
- Immaculately Decorated
- Pristine Lounge and Dining Room
- Shaker Style Kitchen
- Light and Bright Sunroom
- Ample Driveway Parking
- Garage with Utility,WC and Office
- Expansive South West Facing Rear Garden
Description
Upon entering the home, one is greeted by an inviting entrance hallway that sets an immediate tone of warmth and hospitality. This hallway seamlessly introduces visitors to the dining room and the adjoining lounge, the latter of which is adorned with an elegant bay window and a distinctive feature fireplace. These elements combine to create a harmonious blend of aesthetic appeal and functional living space. The lounge, positioned at the forefront of the property, embodies a graceful transition from the exterior to the interior, offering a hint of the home’s exquisite interior design philosophy.
The open-plan layout of the property ensures fluidity and connectivity, particularly between the dining area and the kitchen. The kitchen is a modern marvel, equipped with an array of contemporary wall and base units, complemented by state-of-the-art appliances. This configuration not only elevates the home’s culinary capabilities but also enhances the living experience, making it an ideal space for family gatherings and social interactions.
Beyond the core living spaces, the home boasts two sun rooms—distinctive features that enhance its appeal. The primary sun room is an exquisite retreat, bathed in natural light and offering enchanting views of the delightful garden. It serves as a perfect post-dinner sanctuary, ideal for relaxation and reflection. The second sun room, positioned on the right of the property, offers a serene and intimate seating area, expanding the home’s versatility and potential uses.
Ascending to the first floor, the property reveals its adaptable nature in the bedroom layout. Initially designed with three bedrooms, it has been thoughtfully reconfigured to feature two bedrooms, supplemented by a sizable walk-in wardrobe. This arrangement showcases the home’s flexibility, allowing for easy reversion to the original three-bedroom layout to accommodate larger families or those desiring extra space. The well-appointed three-piece bathroom enhances the first floor’s functionality, catering to the occupants’ needs with its elegant features.
Additionally, the property includes a loft area fitted with a Velux window, which formerly served as an office. This space exemplifies the home’s adaptability, providing an opportunity for conversion into a study, additional bedroom, or any other function that suits the homeowner’s specific needs.
Externally, this exquisite property offers an abundance of features that enhance its appeal and provide a variety of outdoor activities and utility spaces for any prospective family. At the front of the home, a well-maintained driveway leads to the garage, providing convenient parking and easy access for vehicles. This essential feature not only enhances the property’s curb appeal but also offers practical benefits, ensuring ample space for multiple vehicles or guest parking.
The meticulously tended gardens stand out as a central highlight of the exterior. Their expansive size is sure to delight any family, presenting an ideal setting for gardening enthusiasts and creating a serene environment for relaxation and outdoor enjoyment. Such generous gardens are perfectly suited for family gatherings, recreational activities, or simply a peaceful retreat from the hustle and bustle of daily life.
Additionally, the garage is equipped with a utility area, a W/C, and an office. This multipurpose space enhances the functionality of the property, offering areas for work, projects, or hobbies without encroaching on the main living spaces, thus adding versatility to the home’s layout.
Further enriching the exterior amenities is a green room, a tranquil space designed for immersion in the garden’s beauty while being sheltered from the elements. It is perfect for relaxation, reading, or enjoying a cup of tea while basking in the natural surroundings.
The property also includes numerous outbuildings to support various activities and storage needs. The presence of two potting sheds is invaluable for gardening enthusiasts, providing dedicated spaces for planting and maintaining garden tools and supplies. Workshops offer additional space for DIY projects or creative endeavors, accommodating activities that require more room or specialized environments.
Brochures
Property BrochureFull Details- COUNCIL TAXA payment made to your local authority in order to pay for local services like schools, libraries, and refuse collection. The amount you pay depends on the value of the property.Read more about council Tax in our glossary page.
- Band: C
- PARKINGDetails of how and where vehicles can be parked, and any associated costs.Read more about parking in our glossary page.
- Yes
- GARDENA property has access to an outdoor space, which could be private or shared.
- Yes
- ACCESSIBILITYHow a property has been adapted to meet the needs of vulnerable or disabled individuals.Read more about accessibility in our glossary page.
- Ask agent
Moor Road, Croston
Add an important place to see how long it'd take to get there from our property listings.
__mins driving to your place
Your mortgage
Notes
Staying secure when looking for property
Ensure you're up to date with our latest advice on how to avoid fraud or scams when looking for property online.
Visit our security centre to find out moreDisclaimer - Property reference 12621583. The information displayed about this property comprises a property advertisement. Rightmove.co.uk makes no warranty as to the accuracy or completeness of the advertisement or any linked or associated information, and Rightmove has no control over the content. This property advertisement does not constitute property particulars. The information is provided and maintained by Arnold & Phillips, Chorley. Please contact the selling agent or developer directly to obtain any information which may be available under the terms of The Energy Performance of Buildings (Certificates and Inspections) (England and Wales) Regulations 2007 or the Home Report if in relation to a residential property in Scotland.
*This is the average speed from the provider with the fastest broadband package available at this postcode. The average speed displayed is based on the download speeds of at least 50% of customers at peak time (8pm to 10pm). Fibre/cable services at the postcode are subject to availability and may differ between properties within a postcode. Speeds can be affected by a range of technical and environmental factors. The speed at the property may be lower than that listed above. You can check the estimated speed and confirm availability to a property prior to purchasing on the broadband provider's website. Providers may increase charges. The information is provided and maintained by Decision Technologies Limited. **This is indicative only and based on a 2-person household with multiple devices and simultaneous usage. Broadband performance is affected by multiple factors including number of occupants and devices, simultaneous usage, router range etc. For more information speak to your broadband provider.
Map data ©OpenStreetMap contributors.
