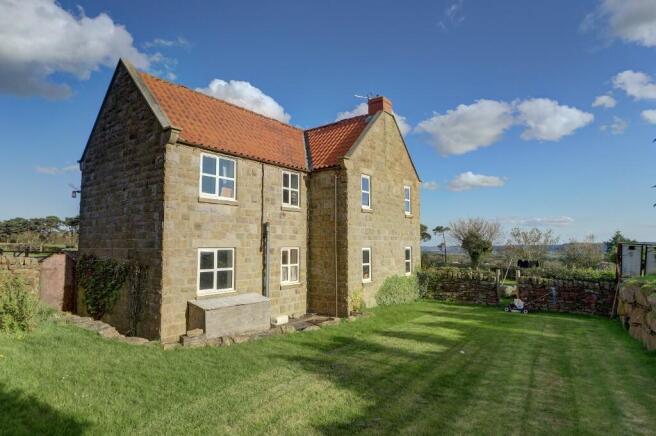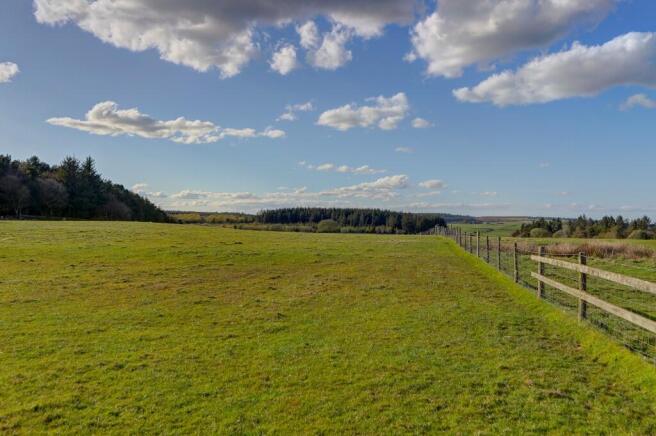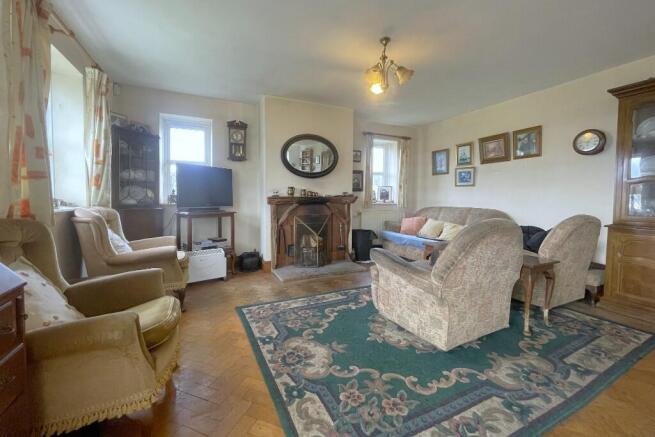Standingstones Rigg Farm, Whitby Road, YO13 0DX

- PROPERTY TYPE
Detached
- BEDROOMS
3
- BATHROOMS
2
- SIZE
Ask agent
- TENUREDescribes how you own a property. There are different types of tenure - freehold, leasehold, and commonhold.Read more about tenure in our glossary page.
Freehold
Key features
- Stock Farm
- Fabulous Views
- Modern 3 Bedroom Farmhouse
- 50 Acres of Land
- Agricultural Occupancy Restriction
Description
Positioned off the A171, between the Falcon and Gowland Lane running down into Harwood Dale, Standing Stones Rigg is a small modern stock farm with a stone-built farmhouse, some modern farm buildings and a ring fence block of over 50 acres of grazing pasture.
The whole block is sheltered to three sides by forestry and there are long views over the surrounding countryside. The house was built in 1995 and is subject to an agricultural occupancy restriction, constructed from traditional materials and is off-grid for electricity - the property has a wind turbine, PV solar panels and batteries.
The Farmhouse (See floor plans attached for room sizes.)
Built in 1995 by Atkinsons Builders, the farmhouse is a modern building with cavity walls finished in rock-faced stone and a red clay pantile roof and uPVC double glazed windows and conservatory. The design includes an integral garage which is used as an oversized boot room with broad double doors.
From the driveway a part glazed entrance door opens into an entrance porch with a quarry tiled floor, where an inner door opens into ...
Hallway with stairs to the first floor and panelled doors opening to the garage, the living room and a ground floor shower room.
The living room is a large open plan space with windows to three aspects and a door opening out into the conservatory. The lounge area to one side of the room with a parquet style flooring and a brick open fire with a wooden mantel.
The other side of the room is a dining kitchen with a tiled floor, the focal point of which is an Esse range style stove. The kitchen is fitted and runs around with a peninsular unit to divide the space from the lounge. A gas oven running from bottled gas offers an alternate to the stove in summer.
The conservatory is a half-octagon shape and is made from uPVC double glazing on low masonry walls. A glazed door opens into the gardens.
The ground floor cloakroom is tiled and has a window to the rear plus a shower cubicle set below the fall of the stairs.
1st Floor
The staircase runs from the hallway to a galleried landing with panelled style doors opening to ...
The master bedroom has windows to the front and side has a built-in wardrobe and a broad pine airing cupboard housing the hot water cylinder.
The second bedroom is also a double and faces to the rear with a built-in pine wardrobe.
The third bedroom is a little smaller, but still takes a double bed and again faces to the rear.
The bathroom faces to the front and has a simple white suite comprising a panel bath, a pedestal wash basin and a low flush WC.
The house stands in gardens laid mainly to lawn, interspersed by trees and shrubs. The western boundary to the garden is a heavy wall and bund plus a thick screen of shrubs
The Farm Land
The land at Standing Stone Farm extends to approximately 53 acres (21.45 hectares) plus the farmstead. All of the land is down to permamanent pasture and lies mainly to the north and east of the farm yard. The fields are large, regularly shaped and gently undulating pasture land which are all bounded by post and wire fences and dry stone walls which are in excellent condition and a particular feature. The fields have a mains water supply to troughs where necessary.
The Farm Buildings
The farm buildings lie directly to the north of the farmhouse and have been utilised for livestock implement and fodder storage. The numbers refer to lot plan and briefly comprise;
Building and Description
1. 75' x 30- 5-bay GP cattle yard. Constructed of steel supports under and RFC roof with concrete floor.
2. 75' x 25'- Full length lean-to to the above. Constructed of concrete blocks with 3 bays having hard cord floor only, mains water trough.
3. 32 x 28'- Former pigsties constructed of concrete block under an RFC roof with a concrete floor.
4. 32' x 18'- GP livestock shed constructed of concrete block under an RFC roof with concrete floor.
5. 32' x 26'- Sheep shed constructed of concrete block under an RFC roof with a concrete floor.
6. 32' x 18' - Implement store constructed of pole supports with CI sheeted walls and roof with an earthen floor.
7. 63' x 8' Lean-to implement store to the rear of the above constructed of pole supports with CI sheeted walls and roof with a concrete floor.
8. 27' x 23'- 2 adjoining implement stores constructed of pole supports with CI sheeted walls and roof with earthen floor.
Greenhouse with glazed walls and roof, earthen floor and wooden plant shelving.
The farm buildings are surrounded by concrete and hard cored tracks and aprons leading through to the farm land.
The Caravans
Standing Stones Farm has been utilised for up to 7 touring caravans for many years. There is no licenesed caravan site but it is understood that all of the touring vans have been utilising this field for in excess of 20 years and therfore a certificate of lawfulness could be applied for from the National Parks Authority. None of the touring vans ar owned by the vendors of Standing Stones Farm.
GENERAL REMARKS & STIPULATIONS
Method of Sale: The property is offered for sale as a whole by private treaty negotiation. The vendors and their agents reserve the right to conclude negotiations by any means deemed suitable.
Viewing: Viewings are strictly by prior appointment through the sole selling agents with no direct approach or visitors to the property. All interested parties should discuss any specific issues that may affect their interest with the agent's office prior to travelling or making an appointment.
Directions: Travelling from Whitby towards Scarborough on the A171 road, Standing Stones Farm lies approximately ½ a mile past the Falcon Inn on the right hand side of the road, as indicated by the Richardson & Smile 'For Sale' board. See also location and boundary plans.
Tenure: We understand that the property is freehold and that vacant possession will be granted on completion.
Council Tax / Business Rates: The farmhouse is assessed as band 'D', approx. £2,418 payable for 2025-26. North Yorkshire Council - Tel .
Planning: The property falls within the administrative area of The North York Moors National Park. Tel: .
The permission for the construction of the house, limits occupancy to people currently or lastly occupied in agriculture or forestry. A copy of the planning permission is available on request.
Ancient Monuments: The stone circle lying on the western boundary of the farm, around 200m northwest of the farmhouse, is a scheduled monument thought to date from the Late Neolithic and Bronze Age periods (2800-c.500 BC).
Subsidy Entitlements and Environmental Schemes: The land has all been de-linked from the BPS subsidy scheme therefore there are no entitlements to transfer. Similarly none of the land is currently entered into any environmental stewardship scheme.
Wayleaves, Easements and Rights of Way: The property is offered for sale with the benefit of all wayleaves, easements, rights of way etc, whether mentioned in these particulars or otherwise. There are no footpaths known to cross this land.
Internment Access Rights: The vendors late wife is interned, just into the farm yard, as marked by the large memorial stone. The vendor and family reserve the right for visitation in future years, giving sufficient notice.
Sporting and Timber Rights: Sporting and timber rights are all in hand and will pass on completion.
Mineral Rights: Mineral rights are specifically reserved out of the sale and will be retained by the vendors.
Boundaries: The vendors will only sell such interest that they have in the boundary hedges, walls, fences etc. All boundaries and areas are subject to verification with the title deeds.
Services: The property is understood to be connected to mains water supply with electricity being supplied by the solar panels, wind turbine and a generator. Sewerage runs to a private septic tank.
Postcode: YO13 0DX
What3words: left.silent.width
IMPORTANT NOTICE
Richardson and Smith have prepared these particulars in good faith to give a fair overall view of the property based on their inspection and information provided by the vendors. Nothing in these particulars should be deemed to be a statement that the property is in good structural condition or that any services or equipment are in good working order as these have not been tested. Purchasers are advised to seek their own survey and legal advice.
Brochures
Brochure- COUNCIL TAXA payment made to your local authority in order to pay for local services like schools, libraries, and refuse collection. The amount you pay depends on the value of the property.Read more about council Tax in our glossary page.
- Ask agent
- PARKINGDetails of how and where vehicles can be parked, and any associated costs.Read more about parking in our glossary page.
- Yes
- GARDENA property has access to an outdoor space, which could be private or shared.
- Yes
- ACCESSIBILITYHow a property has been adapted to meet the needs of vulnerable or disabled individuals.Read more about accessibility in our glossary page.
- Ask agent
Standingstones Rigg Farm, Whitby Road, YO13 0DX
Add an important place to see how long it'd take to get there from our property listings.
__mins driving to your place
Get an instant, personalised result:
- Show sellers you’re serious
- Secure viewings faster with agents
- No impact on your credit score
Your mortgage
Notes
Staying secure when looking for property
Ensure you're up to date with our latest advice on how to avoid fraud or scams when looking for property online.
Visit our security centre to find out moreDisclaimer - Property reference standingstoneriggfarm. The information displayed about this property comprises a property advertisement. Rightmove.co.uk makes no warranty as to the accuracy or completeness of the advertisement or any linked or associated information, and Rightmove has no control over the content. This property advertisement does not constitute property particulars. The information is provided and maintained by Richardson & Smith, Whitby. Please contact the selling agent or developer directly to obtain any information which may be available under the terms of The Energy Performance of Buildings (Certificates and Inspections) (England and Wales) Regulations 2007 or the Home Report if in relation to a residential property in Scotland.
*This is the average speed from the provider with the fastest broadband package available at this postcode. The average speed displayed is based on the download speeds of at least 50% of customers at peak time (8pm to 10pm). Fibre/cable services at the postcode are subject to availability and may differ between properties within a postcode. Speeds can be affected by a range of technical and environmental factors. The speed at the property may be lower than that listed above. You can check the estimated speed and confirm availability to a property prior to purchasing on the broadband provider's website. Providers may increase charges. The information is provided and maintained by Decision Technologies Limited. **This is indicative only and based on a 2-person household with multiple devices and simultaneous usage. Broadband performance is affected by multiple factors including number of occupants and devices, simultaneous usage, router range etc. For more information speak to your broadband provider.
Map data ©OpenStreetMap contributors.






