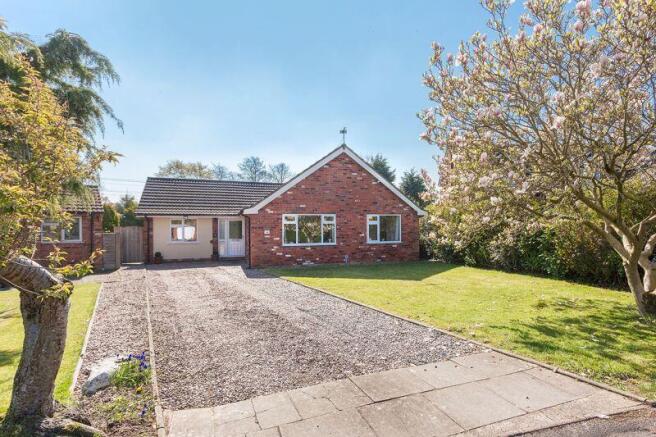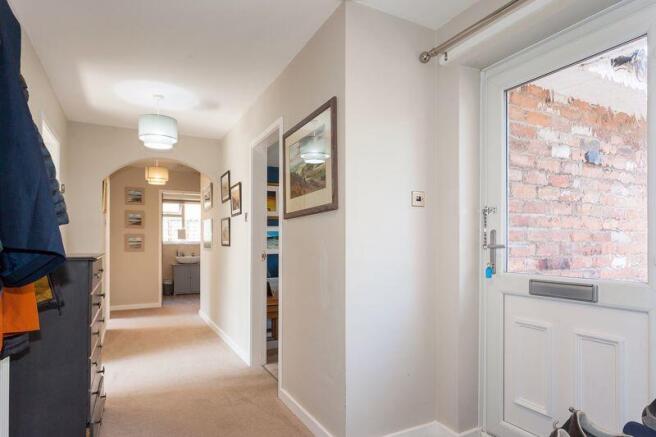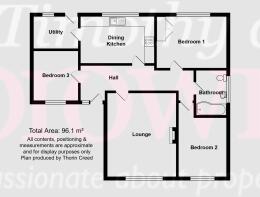Linksway, Mossley, Congleton

- PROPERTY TYPE
Detached Bungalow
- BEDROOMS
3
- BATHROOMS
1
- SIZE
Ask agent
- TENUREDescribes how you own a property. There are different types of tenure - freehold, leasehold, and commonhold.Read more about tenure in our glossary page.
Freehold
Key features
- ELEGANT THREE BEDROOM DETACHED BUNGALOW
- CONTEMPORARY DINING KITCHEN WITH INTEGRATED APPLIANCES
- GENEROUS LOUNGE
- SEPARATE UTILITY
- MODERN BATHROOM SUITE
- EXPANSIVE DRIVEWAY PROVIDING AMPLE PARKING
- BEAUTIFUL LAWNED GARDENS
- PRESTIGIOUS MOSSLEY LOCALITY
Description
Unlock a lifestyle of unparalleled elegance in this breathtaking true detached BUNGALOW. This isn't just a home; it's an invitation to a life of effortless sophistication and tranquil living. Perfectly positioned on a secluded plot within a prestigious Mossley area, this meticulously renovated property awaits its discerning new owner.
Imagine: Strolling along the picturesque Macclesfield Canal, hopping on the train at the nearby station, or indulging in the vibrant offerings of Hightown and Mossley town centre – all just moments from your doorstep.
Step inside and be captivated:
• The Social Heart: Prepare to be enchanted by the show-stopping kitchen, a culinary haven designed for both intimate family moments and special social gatherings. This is where laughter echoes and memories are forged.
• Seamless Living: Experience the harmonious flow of generously proportioned rooms across its ground floor, offering versatile spaces to adapt to your unique lifestyle.
• Sleeping Sanctuary: Retreat to three bedrooms, two of which are generous double.
• Effortless Convenience: An expansive driveway provides ample off-road parking.
• Private Outdoor Oasis: Step into a beautiful rear garden. The extensive lawns, flagstone patio and thoughtfully curated perimeter beds and borders create a sanctuary for relaxation and entertainment.
This is more than a property; it's a lifestyle transformation. Embrace the magic of Mossley and seize this rare opportunity to own a truly exceptional home.
Don't let your dream slip away. Contact us today to arrange your exclusive viewing and experience the allure of this Mossley masterpiece.
ENTRANCE
PVCu double glazed door to:
HALL
23' 0'' x 5' 0'' (7.01m x 1.52m)
Single panel central heating radiator. 13 Amp power points. Access to partially boarded roof space via a retractable ladder.
LOUNGE
14' 0'' x 16' 9'' (4.26m x 5.10m)
PVCu double glazed window to front aspect. Composite stone fireplace with coal effect electric fire inset. Double panel central heating radiator. 13 Amp power points. Television aerial point.
KITCHEN DINER
15' 0'' x 9' 6'' (4.57m x 2.89m)
Low voltage downlighters inset. PVCu double glazed window to rear aspect. Modern en-trend kitchen in 'Charcoal Grey' having extensive eye level and base units, pan drawers and bin drawer having quartz preparation surfaces over with inset stainless steel 1.5 bowl sink unit inset with mixer tap. Built in 4 ring induction hob with extractor hood over. Built in double electric oven and grill with combination microwave over. Integrated dishwasher and fridge freezer. Contemporary style anthracite grey central heating radiator. 13 Amp power points. Grey oak effect floor. Door to:
UTILITY
9' 0'' x 6' 5'' (2.74m x 1.95m)
PVCu double glazed window to rear aspect. Low voltage downlighters inset. Space and plumbing for washing machine and tumble dryer. Single panel central heating radiator. 13 Amp power points. Light oak effect flooring. Wall mounted Potterton gas combi boiler. PVCu double glazed door to rear aspect.
BEDROOM 1 REAR
14' 0'' x 10' 6'' (4.26m x 3.20m)
PVCu double glazed window to rear aspect. Single panel central heating radiator. 13 Amp power points.
BEDROOM 2 FRONT
11' 10'' x 9' 8'' (3.60m x 2.94m)
PVCu double glazed window to front aspect. Single panel central heating radiator. 13 Amp power points.
BEDROOM 3 FRONT
9' 5'' x 8' 10'' (2.87m x 2.69m)
PVCu double glazed window to front aspect. Double panel central heating radiator. 13 Amp power points.
BATHROOM
9' 0'' x 5' 9'' (2.74m x 1.75m)
PVCu double glazed opaque window to side aspect. Modern white suite comprising: Low level W.C., pedestal wash hand basin and contoured panelled bath with curved shower screen with mains fed shower. Centrally heated towel radiator. Stone effect tiles to splashbacks.
Outside
FRONT
Lawned open plan garden with long riverbed stone driveway providing parking for three cars.
REAR
Fully enclosed by conifer hedge and timber fence panels having patio and lawn areas with borders.
TENURE
Freehold (subject to solicitor's verification).
SERVICES
All mains services are connected (although not tested).
VIEWINGS
Strictly by appointment through sole selling agent TIMOTHY A BROWN.
Brochures
Property BrochureFull Details- COUNCIL TAXA payment made to your local authority in order to pay for local services like schools, libraries, and refuse collection. The amount you pay depends on the value of the property.Read more about council Tax in our glossary page.
- Band: D
- PARKINGDetails of how and where vehicles can be parked, and any associated costs.Read more about parking in our glossary page.
- Yes
- GARDENA property has access to an outdoor space, which could be private or shared.
- Yes
- ACCESSIBILITYHow a property has been adapted to meet the needs of vulnerable or disabled individuals.Read more about accessibility in our glossary page.
- Ask agent
Linksway, Mossley, Congleton
Add an important place to see how long it'd take to get there from our property listings.
__mins driving to your place
Your mortgage
Notes
Staying secure when looking for property
Ensure you're up to date with our latest advice on how to avoid fraud or scams when looking for property online.
Visit our security centre to find out moreDisclaimer - Property reference 10967273. The information displayed about this property comprises a property advertisement. Rightmove.co.uk makes no warranty as to the accuracy or completeness of the advertisement or any linked or associated information, and Rightmove has no control over the content. This property advertisement does not constitute property particulars. The information is provided and maintained by Timothy A Brown, Congleton. Please contact the selling agent or developer directly to obtain any information which may be available under the terms of The Energy Performance of Buildings (Certificates and Inspections) (England and Wales) Regulations 2007 or the Home Report if in relation to a residential property in Scotland.
*This is the average speed from the provider with the fastest broadband package available at this postcode. The average speed displayed is based on the download speeds of at least 50% of customers at peak time (8pm to 10pm). Fibre/cable services at the postcode are subject to availability and may differ between properties within a postcode. Speeds can be affected by a range of technical and environmental factors. The speed at the property may be lower than that listed above. You can check the estimated speed and confirm availability to a property prior to purchasing on the broadband provider's website. Providers may increase charges. The information is provided and maintained by Decision Technologies Limited. **This is indicative only and based on a 2-person household with multiple devices and simultaneous usage. Broadband performance is affected by multiple factors including number of occupants and devices, simultaneous usage, router range etc. For more information speak to your broadband provider.
Map data ©OpenStreetMap contributors.







