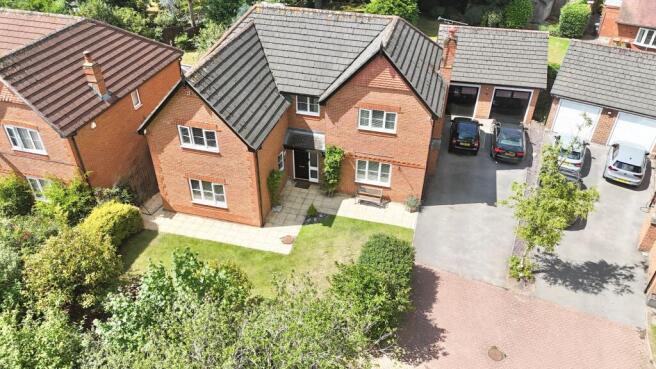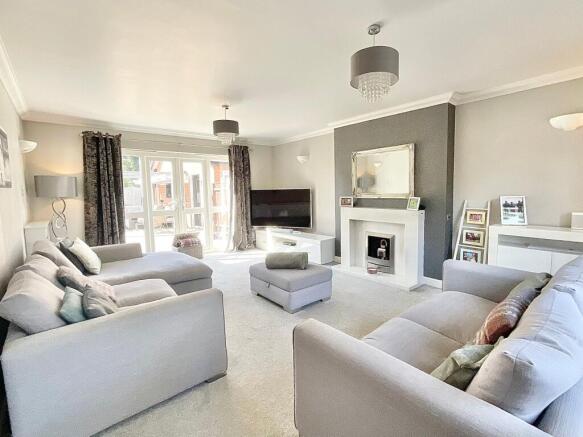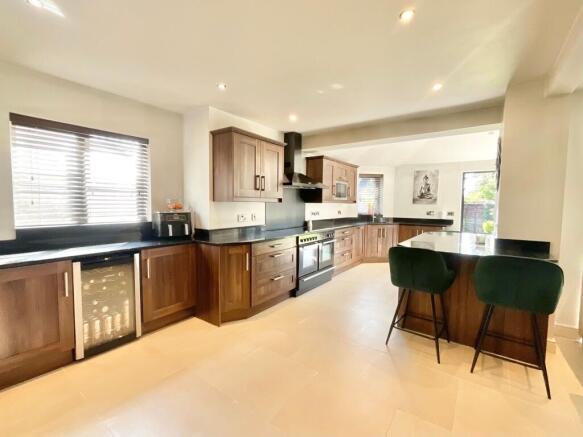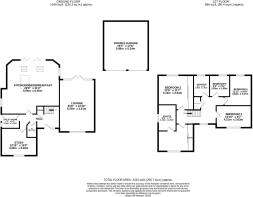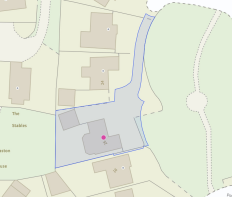
Kensington Drive, Willaston, CW5

- PROPERTY TYPE
Detached
- BEDROOMS
5
- BATHROOMS
2
- SIZE
2,013 sq ft
187 sq m
- TENUREDescribes how you own a property. There are different types of tenure - freehold, leasehold, and commonhold.Read more about tenure in our glossary page.
Freehold
Key features
- Wonderful open-plan kitchen / family space with bi-fold doors, Velux skylights, underfloor heating and high-spec finishes
- Bright, spacious lounge with garden views and French doors for effortless indoor-outdoor living
- Five generous bedrooms including a stylish master with fitted wardrobes and sleek en-suite
- Private, landscaped garden complete with aluminium pergola — perfect for relaxing or entertaining
- Double garage & large driveway with room for multiple vehicles, plus light, power and extra storage
- Peaceful, family-friendly location with open green space nearby
Description
Positioned on a quiet and highly regarded development in the heart of Willaston, this striking five-bedroom detached home offers the perfect mix of space, style and practicality. With beautifully unspoilt views, a private garden, and generous room sizes throughout, it’s the kind of property that can comfortably grow with you — whether you’re a growing family or simply looking for a place to settle without compromise.
The moment you step through the front door, the sense of space is immediate. The wide, welcoming hallway sets the tone for the rest of the house, flowing through to a bright and beautifully balanced lounge. This room has been designed for both comfort and everyday living, with a large front-facing window filling the space with natural light, while French doors open directly onto the garden, creating a seamless connection between indoors and out.
A downstairs WC and a dedicated study add thoughtful flexibility to the ground floor — the study especially is a real asset, providing a peaceful space for working from home, managing household admin, or giving children a place to focus away from the main living areas.
The real heart of the home, though, is the expansive open-plan kitchen, dining and family space. This impressive extension has been carefully designed to bring in light and create flow, with wide bi-fold doors that stretch across the back wall, opening up fully to the garden and allowing you to enjoy the views whatever the season. Velux skylights flood the space with daylight and make the room feel bright and welcoming from morning to evening.
The kitchen itself strikes the perfect balance between style and practicality. Rich dark oak wall and base units are paired with polished black quartz worktops, giving the room a sleek and modern finish. Underfloor heating runs beneath large-format porcelain floor tiles, adding both comfort and elegance. The central island offers extra worktop space and makes a natural gathering spot for family or guests. The kitchen also comes fully equipped with an integrated dishwasher, drinks fridge, a high-quality Range Master cooker and space for an American-style fridge freezer. Small but clever details — like USB plug sockets placed thoughtfully throughout the family space and bedrooms — reflect how well the house has been adapted for modern life.
A separate utility room offers even more practicality, with plumbing for a washing machine and space for a tumble dryer, keeping laundry neatly out of sight and freeing up the kitchen for socialising and cooking.
Upstairs, the space continues to impress. All five bedrooms are generously sized, offering flexibility for families at every stage. The master bedroom has a calm, elegant feel, with fitted wardrobes providing plenty of storage and a newly renovated en-suite that includes a double shower, a sleek vanity unit with integrated wash hand basin, and a WC. Bedroom two also enjoys the convenience of fitted wardrobes, while bedrooms three and four are both large enough for double beds and still leave plenty of room to spare. The fifth bedroom, a comfortable single, makes an ideal nursery, home office or guest room, depending on your needs. The family bathroom is finished in a modern, neutral style and features a bath, separate shower, wash hand basin and WC.
Outside, the garden is private, peaceful and beautifully maintained — the perfect space for relaxing on sunny afternoons or hosting friends and family. An attractive aluminium pergola adds a stylish focal point and offers the option of shade when needed, while the lawn and well-stocked borders bring colour and greenery to the space.
At the front of the property, the driveway offers parking for multiple vehicles and leads to a double garage, complete with lighting, power and extra storage. And for families, the appeal extends even further: directly opposite the house lies a lovely open green area known locally as ‘The Mound’ — an ideal spot for children to play, dog walking or simply enjoying a little extra outdoor space on your doorstep.
This is a house that feels welcoming the moment you walk in, offering both space to grow and all the little touches that make daily life more comfortable. A real gem in a quiet, family-friendly part of Willaston.
Location:
The quaint Cheshire village of Willaston offers a range of handy and convenient amenities while the larger market town of Nantwich is just a short drive away and boasts a plethora of independent businesses including cafes, restaurants, pubs, bars and boutiques, as well as larger supermarkets and highly accredited primary and secondary schools. Those needing to commute will have little concern thanks to the conveniently accessible A500 and M6 road links while Crewe railway station offers direct links to larger cities all across the country.
EPC Rating: C
- COUNCIL TAXA payment made to your local authority in order to pay for local services like schools, libraries, and refuse collection. The amount you pay depends on the value of the property.Read more about council Tax in our glossary page.
- Band: D
- PARKINGDetails of how and where vehicles can be parked, and any associated costs.Read more about parking in our glossary page.
- Yes
- GARDENA property has access to an outdoor space, which could be private or shared.
- Yes
- ACCESSIBILITYHow a property has been adapted to meet the needs of vulnerable or disabled individuals.Read more about accessibility in our glossary page.
- Ask agent
Kensington Drive, Willaston, CW5
Add an important place to see how long it'd take to get there from our property listings.
__mins driving to your place
Get an instant, personalised result:
- Show sellers you’re serious
- Secure viewings faster with agents
- No impact on your credit score
Your mortgage
Notes
Staying secure when looking for property
Ensure you're up to date with our latest advice on how to avoid fraud or scams when looking for property online.
Visit our security centre to find out moreDisclaimer - Property reference 84886523-5e30-4d7a-b919-9ee9478b5e0c. The information displayed about this property comprises a property advertisement. Rightmove.co.uk makes no warranty as to the accuracy or completeness of the advertisement or any linked or associated information, and Rightmove has no control over the content. This property advertisement does not constitute property particulars. The information is provided and maintained by James Du Pavey, Nantwich. Please contact the selling agent or developer directly to obtain any information which may be available under the terms of The Energy Performance of Buildings (Certificates and Inspections) (England and Wales) Regulations 2007 or the Home Report if in relation to a residential property in Scotland.
*This is the average speed from the provider with the fastest broadband package available at this postcode. The average speed displayed is based on the download speeds of at least 50% of customers at peak time (8pm to 10pm). Fibre/cable services at the postcode are subject to availability and may differ between properties within a postcode. Speeds can be affected by a range of technical and environmental factors. The speed at the property may be lower than that listed above. You can check the estimated speed and confirm availability to a property prior to purchasing on the broadband provider's website. Providers may increase charges. The information is provided and maintained by Decision Technologies Limited. **This is indicative only and based on a 2-person household with multiple devices and simultaneous usage. Broadband performance is affected by multiple factors including number of occupants and devices, simultaneous usage, router range etc. For more information speak to your broadband provider.
Map data ©OpenStreetMap contributors.
