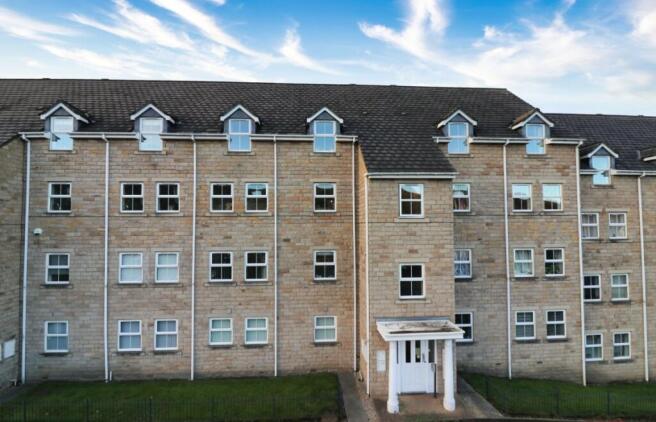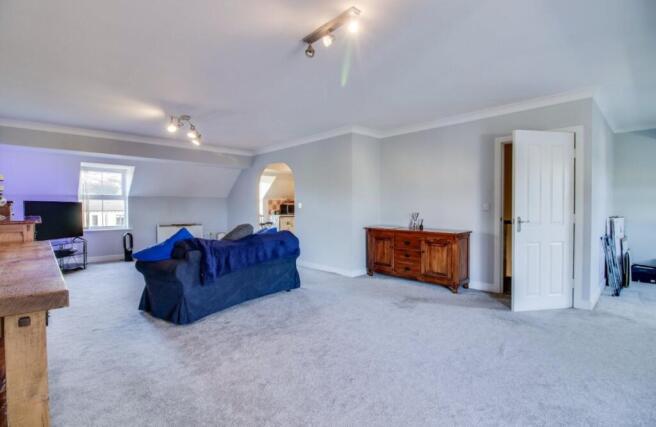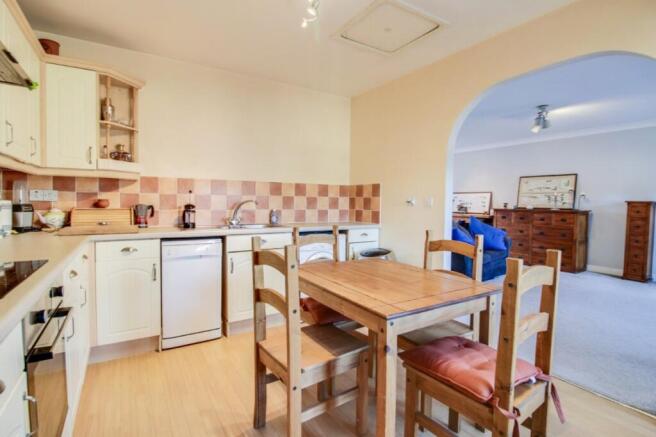Harrogate Road, Bradford, West Yorkshire, BD10

Letting details
- Let available date:
- Now
- Deposit:
- £1,096A deposit provides security for a landlord against damage, or unpaid rent by a tenant.Read more about deposit in our glossary page.
- Min. Tenancy:
- Ask agent How long the landlord offers to let the property for.Read more about tenancy length in our glossary page.
- Let type:
- Long term
- Furnish type:
- Unfurnished
- Council Tax:
- Ask agent
- PROPERTY TYPE
Flat
- BEDROOMS
3
- BATHROOMS
1
- SIZE
Ask agent
Key features
- 3 Bedrooms
- duplex apartment
- communal gardens
- allocated parking
- modern
- unfurnished
Description
Council Tax Band: D
EPC: C
Deposit: £1096
A large three-bed bed, duplex apartment on the top floor in the popular location of Apperley Bridge.
Top floor apartment. No lift, flat is 'upside down. Walk into an entrance hall, 3 bedrooms all accessible from this hall l. The main Bedroom is large and has an ensuite, the other two bedrooms are also a very good size. Upstairs is the lounge/dining room and this is a very large open space. The property overlooks the canal and the upstairs windows can open up into a Juliette balcony. The property also has an open parking/garage space built into the building.
Apperley Bridge is located on the Leeds border, in a sought after, semi-rural location, with Leeds/Liverpool Canal and the beauty of the Aire Valley on your doorstep. Bronte House is an independent Private School belonging to the Secondary co-ed school Woodhouse Grove, Greengates Primary is also close by. The train station gets you into Leeds in ten minutes and also providing services to various other business regions, this will only enhance the appeal of this location. The City centres of Leeds and Bradford are accessible by public transport or private transport links, with, the Leeds-Bradford Airport and the motorway network easily accessible from here. A number of local pubs and eateries are close by, with Superstores a very short drive/walk away. The neighbouring villages of Horsforth, Rawdon, Guiseley and Yeadon are within a short drive away and offer an abundance of shops, banks and supermarkets, with restaurants and eateries in the area catering for all tastes and age groups.
GROUND FLOOR
Communal entrance door to ...
COMMUNAL ENTRANCE HALL
With staircase up to the ...
2ND FLOOR
Private entrance door to ...
ENTRANCE HALL
Modern neutral decor and secure intercom entry system. The Duplex apartment is upside down, ie the bedrooms are on this floor and the living/dining kitchen up on the floor above. Doors to ...
BEDROOM ONE 20'5" x 11'5" (6.22m x 3.48m)
A large sized main bedroom, flooded with light from the three windows and with fabulous views.
ENSUITE SHOWER ROOM 6'9" x 6' (2.06m x 1.83m)
Modern three piece ensuite facilities with shower enclosure, pedestal wash hand basin and WC. Tiled floor and tiling to wet areas. Heated towel rail.
BEDROOM TWO 16'8" x 11'9" (5.08m x 3.58m)
Another huge bedroom with lots of natural light and lovely canal views to the rear. Feature decor to one wall. Ample space for study area if needed.
BEDROOM THREE 11' x 6'7" (3.35m x 2m)
A large single bedroom or home study with a window to the rear elevation, overlooking the canal.
BATHROOM 10'2" x 6'9" (3.1m x 2.06m)
A large sized bathroom, incorporating a panelled bath with shower attachment, pedestal wash hand basin and WC. Tiling to wet areas and tiled floor.
3RD FLOOR
With doors to ...
LOUNGE/DINER 31' x 25' (9.45m x 7.62m)
An archway leading through to the kitchen. Ample space for large sofas and table and chairs and with dual aspect windows to the front and rear elevations. Access out to a Juliet balcony, perfect for modern day to day living and ideal for when friends and family come round too. Opens through to the ...
KITCHEN 14'5" x 10'5" (4.4m x 3.18m)
A lovely, bright and airy kitchen with fabulous views and space for a small table and a couple of chairs in the window recess. Modern, white fitted units with complementary worksurfaces, Integrated electric oven and four point electric hob with extract fan over. Plumbing for a washer/dryer and dishwasher. Space for a fridge and freezer. Tiling to splashbacks and wood effect flooring.
OUTSIDE
Close to the canal and superb walks. Communal gardens. Car port allocated and visitor parking.
The property is connected to a mains electricity supply, with mains water and sewerage supplied by Yorkshire water. The broadband type available in the area is standard. Mobile availability at the property is covered by all four major suppliers. Please either check the Ofcom website or contact the office for specific details and suppliers available, for both broadband and mobile.
A holding deposit equivalent to one weeks rentwill be taken once you have been provisionally accepted by the landlord (subject to references and contracts). This holding deposit will not be returned should you provide false or misleading information, fail a right to rent check, unilaterally withdraw your application or fail to take all reasonable steps to enter into a tenancy agreement within a reasonable timescale.
Council Tax Band: D
EPC: C
Deposit: £1096
- COUNCIL TAXA payment made to your local authority in order to pay for local services like schools, libraries, and refuse collection. The amount you pay depends on the value of the property.Read more about council Tax in our glossary page.
- Band: D
- PARKINGDetails of how and where vehicles can be parked, and any associated costs.Read more about parking in our glossary page.
- Yes
- GARDENA property has access to an outdoor space, which could be private or shared.
- Ask agent
- ACCESSIBILITYHow a property has been adapted to meet the needs of vulnerable or disabled individuals.Read more about accessibility in our glossary page.
- Ask agent
Harrogate Road, Bradford, West Yorkshire, BD10
Add an important place to see how long it'd take to get there from our property listings.
__mins driving to your place
Notes
Staying secure when looking for property
Ensure you're up to date with our latest advice on how to avoid fraud or scams when looking for property online.
Visit our security centre to find out moreDisclaimer - Property reference LHR250080_L. The information displayed about this property comprises a property advertisement. Rightmove.co.uk makes no warranty as to the accuracy or completeness of the advertisement or any linked or associated information, and Rightmove has no control over the content. This property advertisement does not constitute property particulars. The information is provided and maintained by Linley & Simpson, Horsforth. Please contact the selling agent or developer directly to obtain any information which may be available under the terms of The Energy Performance of Buildings (Certificates and Inspections) (England and Wales) Regulations 2007 or the Home Report if in relation to a residential property in Scotland.
*This is the average speed from the provider with the fastest broadband package available at this postcode. The average speed displayed is based on the download speeds of at least 50% of customers at peak time (8pm to 10pm). Fibre/cable services at the postcode are subject to availability and may differ between properties within a postcode. Speeds can be affected by a range of technical and environmental factors. The speed at the property may be lower than that listed above. You can check the estimated speed and confirm availability to a property prior to purchasing on the broadband provider's website. Providers may increase charges. The information is provided and maintained by Decision Technologies Limited. **This is indicative only and based on a 2-person household with multiple devices and simultaneous usage. Broadband performance is affected by multiple factors including number of occupants and devices, simultaneous usage, router range etc. For more information speak to your broadband provider.
Map data ©OpenStreetMap contributors.






