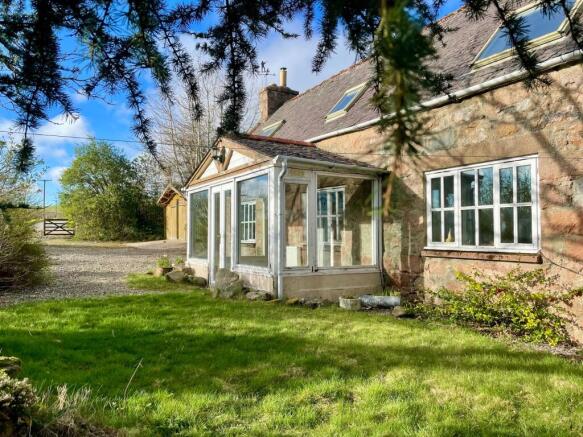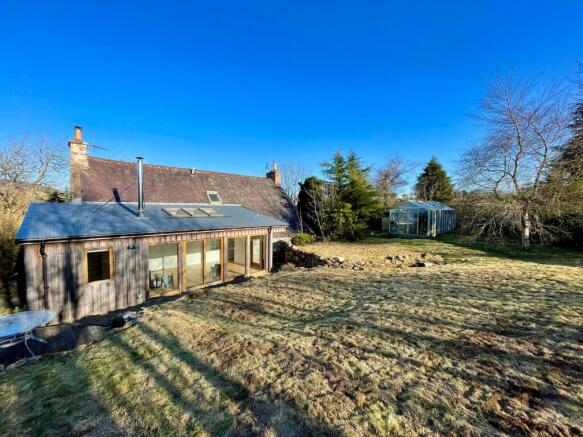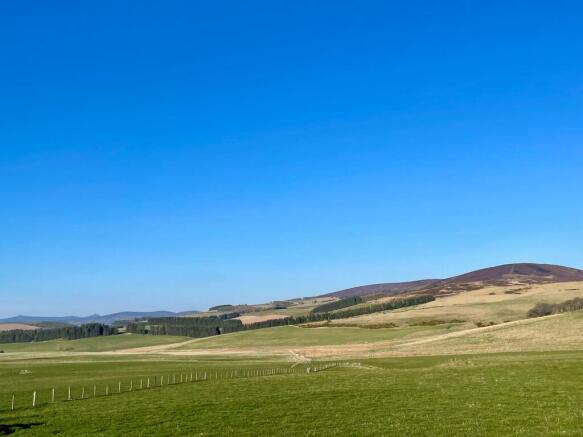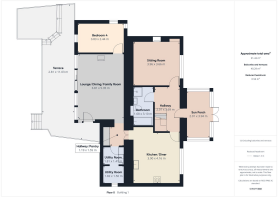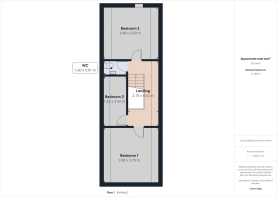Gateside House, Lumphanan, Banchory AB31 4RG

- BEDROOMS
4
- BATHROOMS
1
- SIZE
Ask agent
- TENUREDescribes how you own a property. There are different types of tenure - freehold, leasehold, and commonhold.Read more about tenure in our glossary page.
Freehold
Key features
- CHARACTERFUL COUNTRY COTTAGE.
- ACCESSABLE RURAL LOCATION.
- STUNNING VIEWS.
- LARGE GARDENS WITH GREENHOUSE.
- DOUBLE DETACHED GARAGE.
Description
We are delighted to offer to the market this very attractive 3/4 bedroomed detached granite cottage that enjoys an extremely enviable rural location on the edge of Royal Deeside. It offers spacious and very versatile accommodation over two levels while enjoying stunning views of the beautiful surrounding countryside that will draw you in with its considerable charm. It has been thoughtfully extended and while still maintaining the character of the original cottage, now offers very bright and modern spaces that are ideal for today’s flexible living requirements. The property also benefits from an air source heat pump, oil fired Aga, two wood burning stoves and double glazing. The cottage is set within generous and very private gardens complete with a large greenhouse. There is also a large detached double garage with adjacent log store and ample vehicle parking. If you are looking to escape to the country to enjoy the perfect tranquil lifestyle or searching for your next home then this one could be just what you are looking for. We highly recommend viewing to fully appreciate all it has to offer especially those stunning views.
Accommodation
Sun porch, entrance hall, kitchen/diner, sitting room, lounge/dining/family room, study/bedroom 4, utility room, 3 further bedrooms, bathroom and WC.
EPC Rating: D
Sun Porch
A bright and sunny entrance entered via glazed double doors with a stunning outlook making it the perfect spot to relax and enjoy the view. The pitched timber ceiling has exposed beams and the original granite wall is complimented by the natural tiled flooring.
Hallway
3.69m x 2.09m
A welcoming hallway with wood panelling and a fully carpeted staircase giving access to the upper accommodation.
Sitting Room
3.96m x 3.66m
Situated the front of the property is this cosy sitting room with a wood burning stove set on a slate hearth with oak mantle ideal for those chilly months. The pretty picture window with a deep sill provides plenty of natural light and again those stunning views. Neutral decor and a wood effect floor covering.
Kitchen/Diner
4.16m x 3.9m
In fitting with this idyllic cottage is the county kitchen offering a wide range of wall and base units in a shaker style units with solid wood work surfaces and a Belfast sink. The attractive green oil fired AGA provides extra warmth as well as great cooking facility. other appliances include a fridge/ freezer and free standing dishwasher. There is ample space for a table and chairs for everyday dining with the large window and deep sill providing those stunning views. Double doors lead through to the rear extension and the slate flooring continues.
Lounge/dining/family room
5.35m x 3.81m
This stunning rear extension offers a further large reception room that has double glazed floor to ceiling windows, sliding doors and further single door giving access to the outdoor seating area and garden. This is perfect for entertaining and bringing the outdoors in during the summer months. Further ceiling Velux windows flood the space with natural light and the modern wood burning stove set on a large slate hearth provides a real focal point. This delightful space is perfect for every day family living and complimented with polished oak flooring.
Bedroom 4
3.83m x 2.44m
This multi use room is accessed from the lounge, and could be utilised as a further bedroom, hobby/play room or home office. The triple aspect makes this room lovely and bright.
Inner Hallway/Pantry
1.55m x 1.19m
Giving access to the utility and the lounge and fitted with storage cupboards, Velux roof window and slate flooring.
Utilit Room
3.68m x 1.5m
A well appointed utility with space for a washing machine, tumble dryer and additional electric appliances, good sized work surface, stainless steel sink and drainer. There is also a further section which is ideal for storing outer wear and larger domestic appliances with the boiler and the hot water cylinder housed here also.
Bathroom
3.1m x 1.68m
A well appointed family bathroom consisting of a bath with hand held shower attachment, separate corner cubicle with a mains shower, white vanity units housing a wash hand basin and a push button WC. Finished with partial natural stone coloured wall tiles and the slate floor continues. Large window with glass blocks and deep sill provide natural light.
Landing
4.42m x 2.1m
The bright and airy fully carpeted gallery landing gives access to two bedrooms, a WC and the boxroom. The Velux roof window offers ample natural light.
Bedroom 1
3.99m x 3.79m
A bright and spacious double bedroom with breath taking views of the countryside towards Bennachie offered by the large picture Velux window. This room also benefits from full width built in wardrobes providing an excellent choice of storage and carpeting in a neutral shade.
Bedroom 2
3.94m x 3.6m
This is another spacious double bedroom that also enjoys those stunning views from the picture Velux window. Ample space for free standing furniture and fully carpeted.
Bedroom 3/study
3.42m x 1.65m
A single bedroom that could be a super nursery or home office area with the Velux window overlooking the rear garden. Fresh white decor continues with a neutral carpet.
Wc
1.6m x 0.91m
Situated at the top of the stairs and fitted with a white wall mounted wash hand basin, push button WC and slate flooring.
Garage/log store
5.72m x 5.08m
A detached double timber cabin style garage with two sets of twin doors and separate side access, space for workshop, power, light and a concrete floor. There is also an attached log store.
Front Garden
A pretty area with mature lawn bordered by well-established shrubs and trees along with ample space for seating to enjoy the morning sunshine and those breath taking views. There is also access around both sides of the property.
Rear Garden
To the rear is a large area of mature lawn that is again complimented with mature trees, shrubs and spring bulbs. The pretty stone steps lead down to an excellent decked terrace with dry stone dykes where there is ample space for a variety of outdoor dining and seating furniture to enjoy the evening sun. Sit here and enjoy the peace and tranquillity while watching the wildlife or perhaps some alfresco dining. There is also a substantial south facing 12 pane greenhouse with raised borders and ample workspace for those keen gardeners. An adjacent vegetable patch provides a superb opportunity to grow your own produce.
- COUNCIL TAXA payment made to your local authority in order to pay for local services like schools, libraries, and refuse collection. The amount you pay depends on the value of the property.Read more about council Tax in our glossary page.
- Ask agent
- PARKINGDetails of how and where vehicles can be parked, and any associated costs.Read more about parking in our glossary page.
- Yes
- GARDENA property has access to an outdoor space, which could be private or shared.
- Front garden,Rear garden
- ACCESSIBILITYHow a property has been adapted to meet the needs of vulnerable or disabled individuals.Read more about accessibility in our glossary page.
- Ask agent
Energy performance certificate - ask agent
Gateside House, Lumphanan, Banchory AB31 4RG
Add an important place to see how long it'd take to get there from our property listings.
__mins driving to your place
Get an instant, personalised result:
- Show sellers you’re serious
- Secure viewings faster with agents
- No impact on your credit score
Your mortgage
Notes
Staying secure when looking for property
Ensure you're up to date with our latest advice on how to avoid fraud or scams when looking for property online.
Visit our security centre to find out moreDisclaimer - Property reference c7460efe-9c94-4c3d-874a-d56e57d76495. The information displayed about this property comprises a property advertisement. Rightmove.co.uk makes no warranty as to the accuracy or completeness of the advertisement or any linked or associated information, and Rightmove has no control over the content. This property advertisement does not constitute property particulars. The information is provided and maintained by Remax City & Shire Aberdeen, Aberdeen. Please contact the selling agent or developer directly to obtain any information which may be available under the terms of The Energy Performance of Buildings (Certificates and Inspections) (England and Wales) Regulations 2007 or the Home Report if in relation to a residential property in Scotland.
*This is the average speed from the provider with the fastest broadband package available at this postcode. The average speed displayed is based on the download speeds of at least 50% of customers at peak time (8pm to 10pm). Fibre/cable services at the postcode are subject to availability and may differ between properties within a postcode. Speeds can be affected by a range of technical and environmental factors. The speed at the property may be lower than that listed above. You can check the estimated speed and confirm availability to a property prior to purchasing on the broadband provider's website. Providers may increase charges. The information is provided and maintained by Decision Technologies Limited. **This is indicative only and based on a 2-person household with multiple devices and simultaneous usage. Broadband performance is affected by multiple factors including number of occupants and devices, simultaneous usage, router range etc. For more information speak to your broadband provider.
Map data ©OpenStreetMap contributors.
