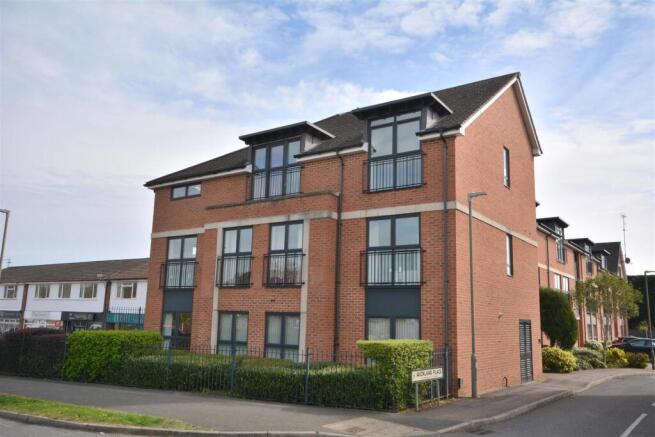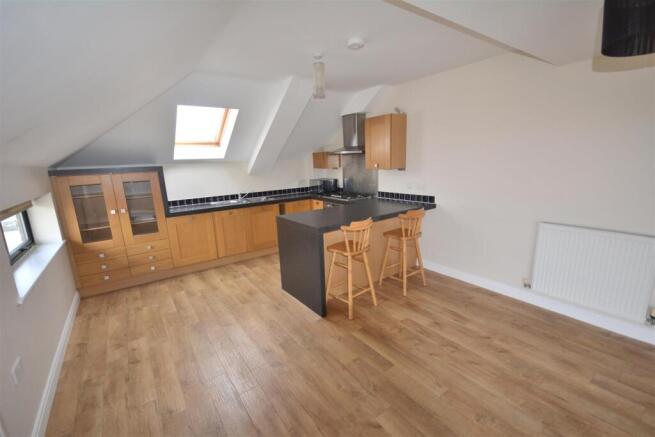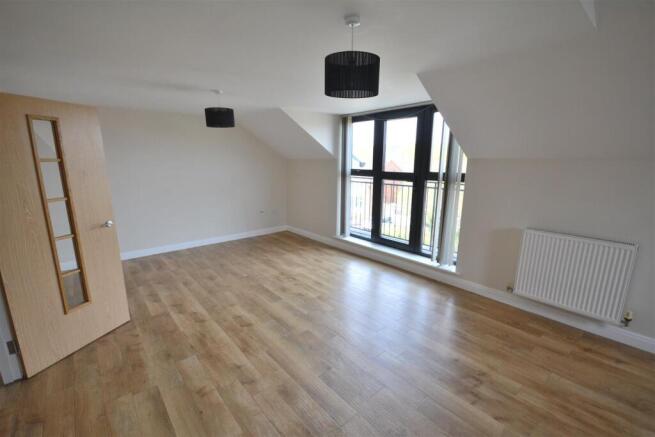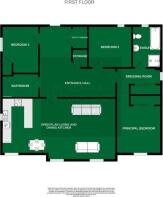Auckland Place, Duffield, Derbyshire

Letting details
- Let available date:
- Now
- Deposit:
- £1,494A deposit provides security for a landlord against damage, or unpaid rent by a tenant.Read more about deposit in our glossary page.
- Min. Tenancy:
- Ask agent How long the landlord offers to let the property for.Read more about tenancy length in our glossary page.
- Let type:
- Long term
- Furnish type:
- Unfurnished
- Council Tax:
- Ask agent
- PROPERTY TYPE
Apartment
- BEDROOMS
3
- BATHROOMS
2
- SIZE
Ask agent
Key features
- Ecclesbourne School catchment
- Reception hall with intercom
- Utility area
- Gas fired central heating
- Double glazing
- En-suite bathroom
- Delightful views
- Two allocated parking spaces
Description
General Information - A executive second floor, three bedroom unfurnished apartment positioned within the highly sought after village of Duffield. The apartment itself enjoys excellent views, benefits from gas central heating and double glazing. The tastefully decorated accommodation briefly comprises: reception hall with open plan living room, Juliet balcony, fitted kitchen with a range of integral appliances, principal bedroom with dressing area and en-suite bathroom, two further double bedrooms, luxurious main bathroom, utility area and delightful views over the surrounding countryside. Two allocated parking spaces
Location - Duffield offers a wide range of local shopping facilities, restaurants, public houses, local tennis and squash club, cricket club, football clubs, bank and coffee shops. Duffield is situated on the A6 and offers easy access to the Derby ring road which in turn ensures swift onward travel to the M1 motorway and Derby city centre. The A6 also offers access to Belper and Matlock town centres and onto the Peak District. An early internal inspection of the property is most strongly recommended.
Accommodation -
L-Shaped Reception Hallway - With quality wood grain effect laminate flooring, state of the art intercom system, central heating radiator, utility room/area, further cupboard housing the hot water cylinder (this is a pressurised system)
Open Plan Living Area - 6.20 x 3.95 (20'4" x 12'11") - With feature Juliet balcony, sealed unit double glazed French door with opening windows enjoying far reaching views. Satellite and TV aerial point, telephone jack point, three central heating radiators, wood grain effect laminate flooring.
Feature Fitted Kitchen - 3.98 x 2.78 (13'0" x 9'1") - With a range of attractive oak effect base, wall and drawer units, granite effect laminated preparation surface with inset five ring AEG gas hob with stainless steel back plate and cooker hood. Built-in 1 ¼ stainless steel sink unit with modern mixer tap, complementary ceramic tiled splashbscks, fully integrated electric fan assisted again by AEG, fully integrated refrigerator, separate freezer and further built-in dishwasher. Feature under unit lighting, velux roof light, sealed unit double glazed windows to the front elevation enjoying views. Useful breakfast bar, ample space for a dining table.
Principal Bedroom - 5.17 x 3.32 (16'11" x 10'10") - Please the measurements are to include the dressing area with built-in double wardrobes with mirrored sliding doors. Central heating radiator, double glazed windows to the front, TV aerial point, telephone jack point, further double glazed window to the side.
En-Suite Bathroom - With full suite in white to include panelled bath with chrome mixer tap, vanity unit with wash hand basin and mixer tap, ladder style chrome centrally heated towel rail, low flush WC, ceramic wall and floor tiling, fully enclosed shower cubicle with mains power shower, shaving point, extractor fan and obscured double glazed window to the rear.
Bedroom Two - 3.83 x 2.98 (12'6" x 9'9") - Having double central heating radiator, telephone jack point, storage cupboard housing the Glow Worm gas boiler, double glazed window to the side enjoying far reaching views.
Bedroom Three - 2.95 x 2.65 (9'8" x 8'8") - Having central heating radiator, telephone jack point and double glazed window to the rear.
Luxury Family Bathroom - 2.50 x 1.71 (8'2" x 5'7") - With contemporary style suite in white which comprises: panelled bath with modern mixer tap, pedestal wash hand basin and low level WC, chrome ladder style heated towel rail, attractive ceramic tiling, recessed spotlights, extractor fan and attractive ceramic tiled flooring.
Outside - The property benefits from two allocated parking spaces, strictly for residents only.
Directional Note - Leaving Derby city centre via the Duffield Road (A6) passing through Darley Abbey and at the A38 Derby ring road continue on towards Duffield passing through Allestree and upon entering Duffield take a left hand turn into Broadway, proceed along Broadway taking a right turn into New Zealand Lane where the property is situated on the right hand side.
Specific Requirements - The property is to be let unfurnished. No smokers. Available Now
Property Reservation Fee - One week holding deposit to be taken at the point of application, this will then be put towards your deposit on the day you move in. NO APPLICATION FEES!
Deposit - 5 Weeks Rent.
Viewing - By prior appointment through Scargill Mann & Co Derby office
Brochures
Auckland Place, Duffield, Derbyshire- COUNCIL TAXA payment made to your local authority in order to pay for local services like schools, libraries, and refuse collection. The amount you pay depends on the value of the property.Read more about council Tax in our glossary page.
- Band: D
- PARKINGDetails of how and where vehicles can be parked, and any associated costs.Read more about parking in our glossary page.
- Yes
- GARDENA property has access to an outdoor space, which could be private or shared.
- Ask agent
- ACCESSIBILITYHow a property has been adapted to meet the needs of vulnerable or disabled individuals.Read more about accessibility in our glossary page.
- Ask agent
Energy performance certificate - ask agent
Auckland Place, Duffield, Derbyshire
Add an important place to see how long it'd take to get there from our property listings.
__mins driving to your place
Notes
Staying secure when looking for property
Ensure you're up to date with our latest advice on how to avoid fraud or scams when looking for property online.
Visit our security centre to find out moreDisclaimer - Property reference 33818875. The information displayed about this property comprises a property advertisement. Rightmove.co.uk makes no warranty as to the accuracy or completeness of the advertisement or any linked or associated information, and Rightmove has no control over the content. This property advertisement does not constitute property particulars. The information is provided and maintained by Scargill Mann Residential Lettings Ltd, Derby. Please contact the selling agent or developer directly to obtain any information which may be available under the terms of The Energy Performance of Buildings (Certificates and Inspections) (England and Wales) Regulations 2007 or the Home Report if in relation to a residential property in Scotland.
*This is the average speed from the provider with the fastest broadband package available at this postcode. The average speed displayed is based on the download speeds of at least 50% of customers at peak time (8pm to 10pm). Fibre/cable services at the postcode are subject to availability and may differ between properties within a postcode. Speeds can be affected by a range of technical and environmental factors. The speed at the property may be lower than that listed above. You can check the estimated speed and confirm availability to a property prior to purchasing on the broadband provider's website. Providers may increase charges. The information is provided and maintained by Decision Technologies Limited. **This is indicative only and based on a 2-person household with multiple devices and simultaneous usage. Broadband performance is affected by multiple factors including number of occupants and devices, simultaneous usage, router range etc. For more information speak to your broadband provider.
Map data ©OpenStreetMap contributors.




