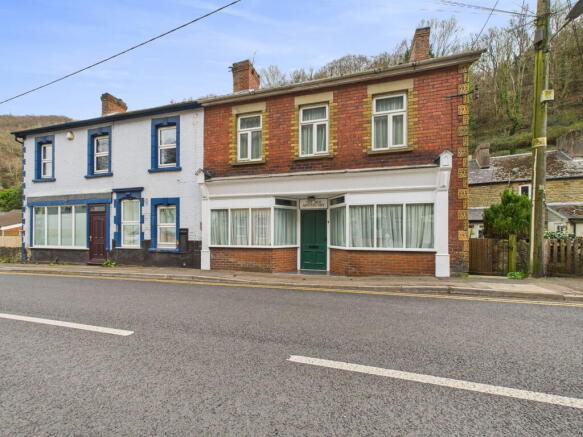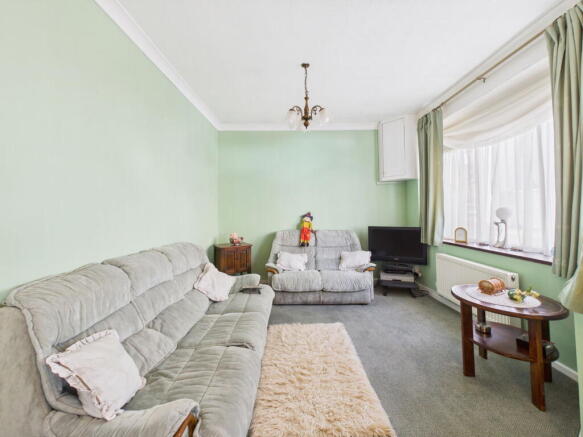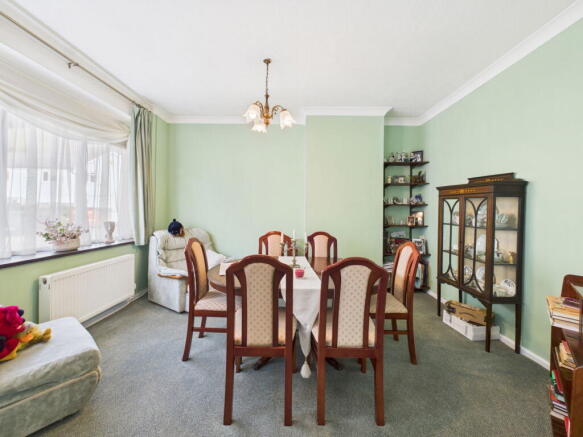
Central Lydbrook, Lydbrook

- PROPERTY TYPE
Semi-Detached
- BEDROOMS
3
- BATHROOMS
1
- SIZE
Ask agent
- TENUREDescribes how you own a property. There are different types of tenure - freehold, leasehold, and commonhold.Read more about tenure in our glossary page.
Ask agent
Key features
- Three double bedroom semi-detached period property
- Spacious and versatile living accommodation throughout
- Enclosed garden, outbuildings
- Popular village location
- Character features throughout
- Freehold, Council tax band C, EPC Rating TBC
Description
The Old Apothecary Centre is an exceptionally spacious and versatile property, offering flexible living accommodation in the heart of the popular village of Lydbrook. Boasting four well-proportioned reception rooms and three genuine double bedrooms, this unique home provides ample space for a variety of lifestyle needs — whether you're looking for room to entertain, work from home, or simply enjoy generous living spaces. Outside, the property benefits from enclosed gardens and a selection of useful outbuildings, adding further scope for storage, hobbies, or future development (subject to permissions). A characterful and adaptable home in a sought-after village setting.
Lydbrook is celebrated for its stunning setting along the River Wye and its close proximity to the breathtaking Wye Valley. The village is nestled amidst picturesque woodlands, offering endless opportunities for outdoor adventures like walking, hiking, and exploring nature trails. Its location provides easy access to nearby attractions, including Symonds Yat—a favourite among outdoor enthusiasts—and the Forest of Dean, where you can enjoy a variety of activities and visit popular spots like the Sculpture Trail and Puzzlewood.
On the ground floor, the main living room spans an impressive 7.48 metres in length, offering a breathtaking sense of space from the moment you enter. Natural light streams in through large windows at either end, filling the room with warmth and brightness throughout the day. This openness creates a calm and welcoming environment that feels equally suited to lively family gatherings as it does to quiet evenings by the fire. The scale of the room is such that it encourages versatility—whether you imagine two distinct seating areas, a piano tucked into one corner, or simply space for little ones to play freely under your watchful eye, this is a room that evolves with you and your lifestyle. It balances grandeur with comfort and makes an ideal everyday retreat as well as an impressive space to entertain in.
Flowing naturally from the central hallway, a second reception room offers a more intimate setting. Nestled at the heart of the home, this space feels wonderfully cosy and would make an ideal snug, reading room, or quiet sitting area. It’s the kind of room that welcomes you in for a Sunday afternoon with a good book, or an evening of conversation away from the television. Despite its more enclosed feel, it still maintains a connection to the wider home, with the adjoining dining room and garden just beyond. In winter, you can imagine this room being a warm, softly lit haven, while in summer, it remains a peaceful place to retreat to from the heat and busyness of the rest of the house.
Beyond the sitting room, the dining room itself is beautifully positioned to take full advantage of its garden-facing aspect. Here, large windows or patio doors offer a picturesque outlook across the greenery, making it a particularly pleasant space to enjoy breakfast in the morning or dinners in the evening. There’s an elegance to the room that suits both casual family meals and more formal entertaining, and its position directly next to the kitchen adds an important layer of practicality.
The kitchen, meanwhile, is filled with natural light and has a quietly cheerful atmosphere. Wide windows look out across the rear garden, offering a lovely backdrop to everyday cooking. There's ample countertop space for food preparation and the storage is generous, allowing you to keep the space clutter-free. Just off the kitchen is the utility room, a highly practical area that provides that all-important buffer between indoor living and outdoor activity. Here you’ll find a dedicated space for laundry, coats, boots, and everyday essentials, with a direct door out to the garden—ideal for dog owners, gardeners, or children arriving home from muddy adventures.
The hallway is equally thoughtful in its proportions. Wide, welcoming, and bright, it creates a sense of arrival and transition, gently guiding you throughout the comfort of the home. With clear routes leading off to the main living areas, it ensures that each room feels part of the wider whole, while still maintaining its own identity and purpose. The overall layout of the ground floor is both logical and warm, creating defined zones for activity, rest, and connection.
As you move upstairs, the landing opens out into a well-planned first-floor layout that feels both expansive and cohesive. There’s a generosity to the space that’s often missing in modern homes, with wide corridors and gentle light filtering through from the stairwell and nearby windows. Each bedroom feels thoughtfully positioned, providing privacy and peace while still remaining closely connected.
The main bedroom is a standout feature, stretching over four metres in width and offering a calm, restful environment that’s perfect for switching off at the end of the day. There’s plenty of room for a king-size bed, multiple wardrobes, and even a seating area or dressing table. The outlook from the window offers a private, leafy view, adding to the sense of tranquillity.
Opposite, the second bedroom is another generous double, ideal as a guest room or a teenager’s private retreat. The space is flexible, easily accommodating both sleeping and working areas, making it particularly valuable for those who need a hybrid space for studying, gaming, or home-based working. The sense of proportion allows for layout changes over time, adapting to different needs without ever feeling cramped.
The third bedroom continues the home’s theme of light and flexibility. With its slightly tucked-away location, it enjoys a quieter position—making it a perfect spot for a child’s room, a peaceful home office, or a creative studio space.
The family bathroom is well-proportioned and bright, thanks to a generously sized window that lets in plenty of natural light. This room already provides everything a household needs—a full-sized bath, overhead shower, WC and basin.
Outside- This charming garden offers a peaceful, private retreat nestled against a wooded hillside. Thoughtfully laid out with gravel beds, flower borders, and mature planting, it’s perfect for relaxing or pottering about. A central path leads to a cosy seating area, while green-painted outbuildings add character and useful storage or hobby space. Ideal for anyone who loves nature, tranquillity, and a touch of rustic charm.
- COUNCIL TAXA payment made to your local authority in order to pay for local services like schools, libraries, and refuse collection. The amount you pay depends on the value of the property.Read more about council Tax in our glossary page.
- Band: C
- PARKINGDetails of how and where vehicles can be parked, and any associated costs.Read more about parking in our glossary page.
- Ask agent
- GARDENA property has access to an outdoor space, which could be private or shared.
- Yes
- ACCESSIBILITYHow a property has been adapted to meet the needs of vulnerable or disabled individuals.Read more about accessibility in our glossary page.
- Ask agent
Energy performance certificate - ask agent
Central Lydbrook, Lydbrook
Add an important place to see how long it'd take to get there from our property listings.
__mins driving to your place
Get an instant, personalised result:
- Show sellers you’re serious
- Secure viewings faster with agents
- No impact on your credit score
Your mortgage
Notes
Staying secure when looking for property
Ensure you're up to date with our latest advice on how to avoid fraud or scams when looking for property online.
Visit our security centre to find out moreDisclaimer - Property reference S1279351. The information displayed about this property comprises a property advertisement. Rightmove.co.uk makes no warranty as to the accuracy or completeness of the advertisement or any linked or associated information, and Rightmove has no control over the content. This property advertisement does not constitute property particulars. The information is provided and maintained by Hattons Estate Agents, Forest of Dean. Please contact the selling agent or developer directly to obtain any information which may be available under the terms of The Energy Performance of Buildings (Certificates and Inspections) (England and Wales) Regulations 2007 or the Home Report if in relation to a residential property in Scotland.
*This is the average speed from the provider with the fastest broadband package available at this postcode. The average speed displayed is based on the download speeds of at least 50% of customers at peak time (8pm to 10pm). Fibre/cable services at the postcode are subject to availability and may differ between properties within a postcode. Speeds can be affected by a range of technical and environmental factors. The speed at the property may be lower than that listed above. You can check the estimated speed and confirm availability to a property prior to purchasing on the broadband provider's website. Providers may increase charges. The information is provided and maintained by Decision Technologies Limited. **This is indicative only and based on a 2-person household with multiple devices and simultaneous usage. Broadband performance is affected by multiple factors including number of occupants and devices, simultaneous usage, router range etc. For more information speak to your broadband provider.
Map data ©OpenStreetMap contributors.





