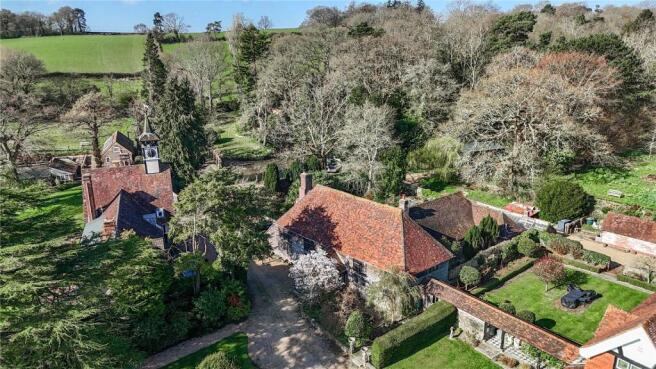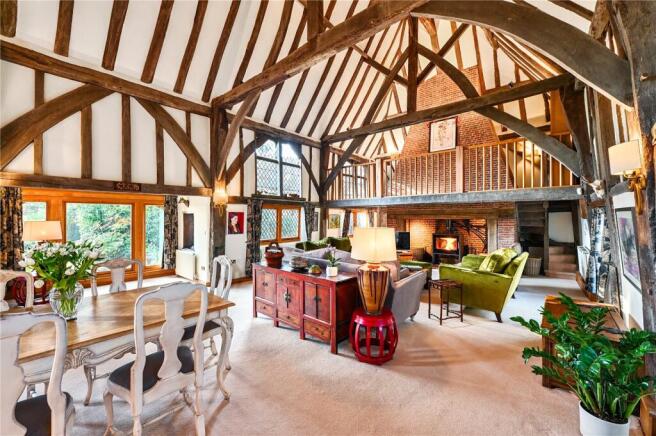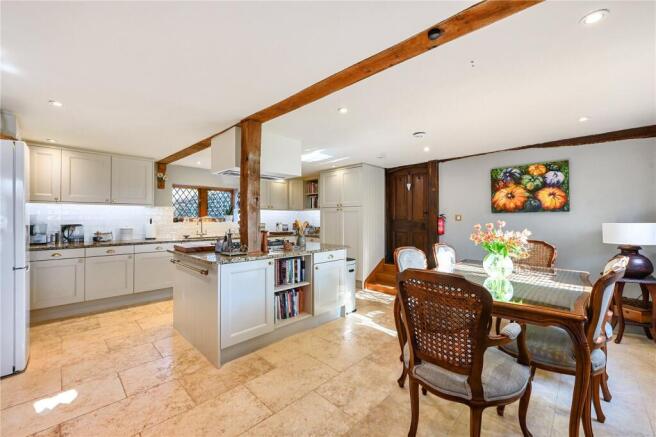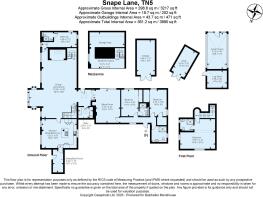Snape Lane, Wadhurst

- PROPERTY TYPE
Detached
- BEDROOMS
4
- BATHROOMS
4
- SIZE
3,217 sq ft
299 sq m
- TENUREDescribes how you own a property. There are different types of tenure - freehold, leasehold, and commonhold.Read more about tenure in our glossary page.
Freehold
Key features
- Delightful semi-rural setting
- Stunning Baronial Hall
- Beautiful south west facing sunken garden
- Renovated insulated barn with modern wing
- Wadhurst station 3 miles
- Walled garden with period greenhouse
- Iron railings from St Paul’s Cathedral
- Spacious and flexible accommodation - 3217 sq. ft
- Sensational gardens and grounds - approx. 1.64 acres
Description
**Guide Price £1,250,000 - £1,300,000**
An opportunity to acquire a beautiful period home, extensively renovated in 2005 with a wealth of character yet practical accommodation in a stunning rural (not isolated) location between Wadhurst and Mayfield with sensational mature gardens and park like grounds.
Description
Snape Barn is a stunning Grade II listed Baronial Hall, built for entertaining forming part of a former estate, the three properties are cleverly orientated to afford privacy in a peaceful rural hamlet.
“Whilst the barn may appear to be a difficult property to heat, no expense was spared to fully insulate the Barn. The barn itself has several “warm roof” areas which have 100mm of Celotex. There is also Celotex in the walls and floors and a new 9kw Aga wood burner. In short we have found the barn very easy to heat and more economical than our previous house which was smaller. In addition, the large new wing is highly efficient to heat due to conformity to 2005 building regulations at the time (fully double glazed and insulated).”
The history and comments above are from the current owners.
The main features of the property include:
• Entrance hall with sandstone flooring opening to a magnificent full height drawing/reception room with a large east gable porch and a wealth of exposed timbers including crown posts, an inglenook fireplace with inset wood burner and stairs to minstrel’s gallery with impressive brick chimney breast with storage behind. East porch bay with two oriel windows. To the side of the inglenook fireplace there is a door through to a ground floor bedroom.
• Ground floor double bedroom is triple aspect with en suite shower room.
• Dual aspect kitchen/breakfast room has travertine flooring and an excellent range of units with granite working surfaces extending to an island unit, five burner Siemens hob and two SMEG ovens, pantry/boot room to one side is formed from the original exterior open garden loggia/walkway which is still in existence today.
• Stairs rise from the north end of the main reception room to the master bedroom room which is dual aspect with attractive leaded light windows with heraldic covered glass and countryside views. The en suite shower room has travertine flooring, shower cubicle and leaded light window.
• Utility room with plumbing for washing machine and space for tumble dryer.
• From the reception hall a door leads through to the west wing vaulted sitting room with sliding doors opening to the terrace. Inner corridor/hall leading to a double bedroom overlooking the garden with walk-in wardrobes and en suite shower room with travertine tiles. A further double guest bedroom which is dual aspect with built-in oak wardrobes and in addition a walk-in wardrobe. Adjoining large family bathroom/wet room.
Outside
The current owners have renovated and cleared the grounds and they now form a sensational backdrop to Snape Barn.
The immediate gardens around the property are a peaceful secluded space with raised York stone terraces, pergola, an array of mature shrubs and trees including camellia, rhododendron, acer, hellebore and well stocked perennials for all year round colour.
There is an ornamental pond, area of lawn, turn of the century greenhouse with rain water harvesting, log store, and automatic window openers and raised vegetable beds.
Pathways continue with a camellia walk underplanted with snowdrops and hellebore. This area of garden is surrounded by a yew hedge with dressed stone walls and the cast iron railings are noted by English Heritage as having come from St Paul’s Cathedral and originally cast by Sir Christopher Wren.
Beyond the formal gardens there is parking for at least 6 cars, a garage and additional workshop/shed. Picturesque rain water ponds form part of delightful woodland walks with mature specimen trees, rhododendrons, camellias and an opening to a secret additional area of garden. Gardens and grounds in all 1.64 acres.
The former estate owned by Sir George Barham of Express Dairies fame. Around 1910 Sir George Barham did extensive works to the whole of the Snapes Estate, including the barn and grounds. A Victorian landscape “walking” garden was designed around the 3 ponds and the sunken garden was created. These now form the grounds of Snape Barn.
In the 1950’s architect Bernard Faukland Dark retired to Snape Barn and converted it to a dwelling. His obituary mentions his love of the ponds and the sunken garden with its roses and tulips.
In the 1990’s the Snape Estate was owned by Mr and Mrs Hamblin of “Closs & Hamblins” a curtain manufacturer still in business today. In the late 1990’s they started renovation works which were completed in 2005 when they retired to the newly restored barn. It was at this time that all of the work was carried out under guidance from English Heritage, alongside the usual building regulations. The renovation works included an excellent new wing with modern brick construction, timber cladding and underfloor heating; providing the best of both worlds of character and practicality. In the barn, there is a wealth of exposed timbers, leaded light windows, some with coloured heraldic glass and bespoke solid oak joinery.
Brochures
Particulars- COUNCIL TAXA payment made to your local authority in order to pay for local services like schools, libraries, and refuse collection. The amount you pay depends on the value of the property.Read more about council Tax in our glossary page.
- Band: G
- PARKINGDetails of how and where vehicles can be parked, and any associated costs.Read more about parking in our glossary page.
- Yes
- GARDENA property has access to an outdoor space, which could be private or shared.
- Yes
- ACCESSIBILITYHow a property has been adapted to meet the needs of vulnerable or disabled individuals.Read more about accessibility in our glossary page.
- Ask agent
Snape Lane, Wadhurst
Add an important place to see how long it'd take to get there from our property listings.
__mins driving to your place
Get an instant, personalised result:
- Show sellers you’re serious
- Secure viewings faster with agents
- No impact on your credit score



Your mortgage
Notes
Staying secure when looking for property
Ensure you're up to date with our latest advice on how to avoid fraud or scams when looking for property online.
Visit our security centre to find out moreDisclaimer - Property reference TUN250078. The information displayed about this property comprises a property advertisement. Rightmove.co.uk makes no warranty as to the accuracy or completeness of the advertisement or any linked or associated information, and Rightmove has no control over the content. This property advertisement does not constitute property particulars. The information is provided and maintained by Batcheller Monkhouse, Tunbridge Wells. Please contact the selling agent or developer directly to obtain any information which may be available under the terms of The Energy Performance of Buildings (Certificates and Inspections) (England and Wales) Regulations 2007 or the Home Report if in relation to a residential property in Scotland.
*This is the average speed from the provider with the fastest broadband package available at this postcode. The average speed displayed is based on the download speeds of at least 50% of customers at peak time (8pm to 10pm). Fibre/cable services at the postcode are subject to availability and may differ between properties within a postcode. Speeds can be affected by a range of technical and environmental factors. The speed at the property may be lower than that listed above. You can check the estimated speed and confirm availability to a property prior to purchasing on the broadband provider's website. Providers may increase charges. The information is provided and maintained by Decision Technologies Limited. **This is indicative only and based on a 2-person household with multiple devices and simultaneous usage. Broadband performance is affected by multiple factors including number of occupants and devices, simultaneous usage, router range etc. For more information speak to your broadband provider.
Map data ©OpenStreetMap contributors.




