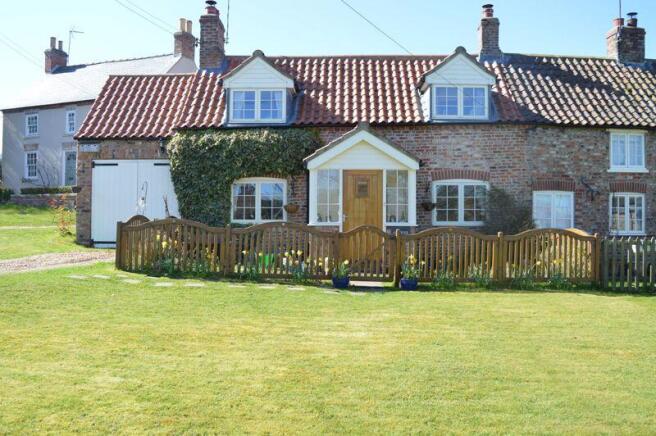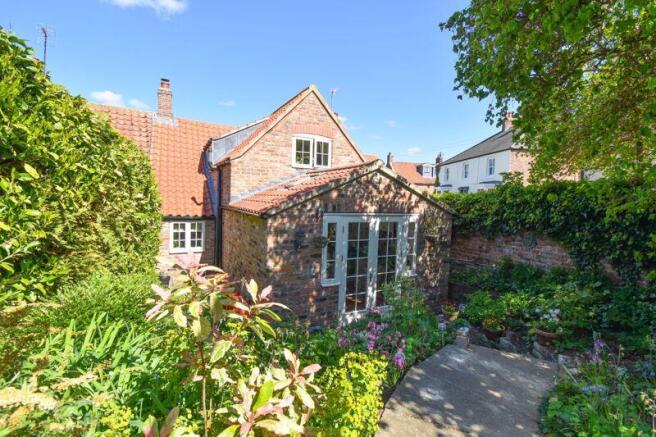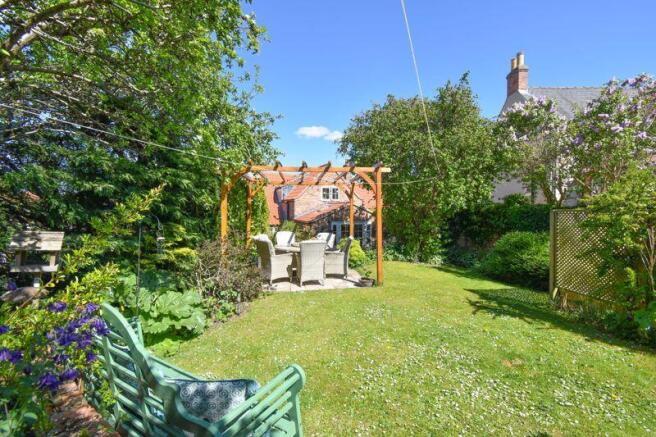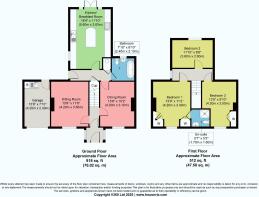Barton Le Willows, York

- PROPERTY TYPE
Cottage
- BEDROOMS
3
- BATHROOMS
2
- SIZE
Ask agent
- TENUREDescribes how you own a property. There are different types of tenure - freehold, leasehold, and commonhold.Read more about tenure in our glossary page.
Freehold
Description
This pretty, semi-detached cottage has been comprehensively renovated and extended by the current owners and enjoys a delightful, open outlook across the village green. Believed to date back almost 200 years, it is a beautifully presented home, packed with character.
The accommodation amounts to almost 1,225sq.ft and comprises porch, entrance hall, sitting room with log burner, dining room with open fire, inner hall, 18ft. kitchen/breakfast room, house bathroom with free-standing roll top bath, first floor landing, master bedroom with en-suite shower room and two further bedrooms. There is oil-fired central heating throughout and all windows are hardwood double-glazed.
Most of the garden lies to the rear of the cottage, enjoying a sunny, south-facing aspect. It has been attractively landscaped, featuring lawn, well-stocked shrub borders, various trees, timber summerhouse, and a stone-flagged terrace overhung by a pergola. There is a further garden area to the front, which is enclosed by picket fencing and attached to the side is a useful garage, with space to park.
Barton le Willows is an attractive, conservation village set in pleasant rolling countryside, just to the south of the Howardian Hills Area of Outstanding Natural Beauty. The village is characterised by wide grass verges which culminate in a broad village green. It benefits from a very active village hall, with fortnightly cinema nights and a weekly parent and toddler group. Malton is some 7 miles to the north and York is approximately 11 miles to the south. Leeds is also within commuting distance being approximately 37 miles south-west.
Porch
5' 3'' x 3' 11'' (1.6m x 1.2m)
Tiled floor. Casement windows to three sides. Solid oak inner door to:
Entrance Hall
Staircase to the first floor. Exposed beams. Heritage style radiator.
Sitting Room
13' 9'' x 11' 6'' (4.2m x 3.5m)
Enamel wood burning stove within a period style surround with granite hearth. Exposed beams. Television point. Casement window to the front. Heritage style radiator.
Dining Room
13' 9'' x 10' 2'' (4.2m x 3.1m)
Open fire with pine surround, cast iron insert and stone hearth. Exposed beams. Solid oak flooring. Telephone point. Casement window to the front. Heritage style radiator.
Inner Hall
Tiled floor. Understairs cupboard. Cupboard housing the pressurised hot water cylinder with electric immersion heater. Stable door to outside. Heritage style radiator.
Kitchen / Breakfast Room
18' 4'' x 11' 10'' (5.6m x 3.6m)
Range of solid wood, shaker style kitchen cabinets with granite work surfaces incorporating a double bowl sink unit. Central island unit with breakfast bar. Range of integrated appliances, including a multi-fuel range cooker with extractor hood, and Bosch dishwasher and washing machine. Vaulted ceiling to part, with two Velux roof lights. Exposed beams. Tiled floor, with electric underfloor heating to part. Casement window to the side, two to the rear, and French doors onto the garden. Heritage style radiator.
Bathroom & WC
7' 10'' x 6' 11'' (2.4m x 2.1m)
White suite comprising free-standing roll top bath, wash basin and low flush WC. Extractor fan. Tiled floor with electric underfloor heating. Casement window to the rear. Heritage radiator/towel rail.
First Floor
Landing
Casement window to the side.
Bedroom One
13' 9'' x 11' 2'' (4.2m x 3.4m) (max)
Period fireplace with painted surround and cast-iron insert. Exposed beams. Range of fitted wardrobes. Casement window to the front. Heritage style radiator.
En-Suite Shower Room
5' 7'' x 5' 3'' (1.7m x 1.6m)
White suite comprising fully tiled shower cubicle, wash basin in vanity unit and low flush WC. Extractor fan. Exposed beam. Painted floorboards. Heritage style radiator/towel rail.
Bedroom Two
11' 10'' x 8' 6'' (3.6m x 2.6m)
Vaulted ceiling. Casement window to the rear. Heritage style radiator.
Bedroom Three
13' 9'' x 9' 10'' (4.2m x 3.0m) (max)
Fitted wardrobe. Exposed beams. Casement window to the front. Heritage style radiator.
Outside
The rear garden has been attractively landscaped, featuring lawn, a stone-flagged patio area with pergola, shrub borders packed with perennials and spring bulbs. The garden enjoys a sunny aspect and includes a variety of trees including apple, holly, yew and a twisted hazel. At the top of the garden is a timber summer house. There is a further garden area to the front and an attached single garage.
Attached Garage
13' 9'' x 7' 10'' (4.2m x 2.4m)
Electric light and power. Sink unit. Worcester Bosch Greenstar central heating boiler. Access to loft storage. Personnel door to the rear. Double doors to the front.
Brochures
Property BrochureFull Details- COUNCIL TAXA payment made to your local authority in order to pay for local services like schools, libraries, and refuse collection. The amount you pay depends on the value of the property.Read more about council Tax in our glossary page.
- Band: C
- PARKINGDetails of how and where vehicles can be parked, and any associated costs.Read more about parking in our glossary page.
- Yes
- GARDENA property has access to an outdoor space, which could be private or shared.
- Yes
- ACCESSIBILITYHow a property has been adapted to meet the needs of vulnerable or disabled individuals.Read more about accessibility in our glossary page.
- Ask agent
Barton Le Willows, York
Add an important place to see how long it'd take to get there from our property listings.
__mins driving to your place
Get an instant, personalised result:
- Show sellers you’re serious
- Secure viewings faster with agents
- No impact on your credit score
Your mortgage
Notes
Staying secure when looking for property
Ensure you're up to date with our latest advice on how to avoid fraud or scams when looking for property online.
Visit our security centre to find out moreDisclaimer - Property reference 12168126. The information displayed about this property comprises a property advertisement. Rightmove.co.uk makes no warranty as to the accuracy or completeness of the advertisement or any linked or associated information, and Rightmove has no control over the content. This property advertisement does not constitute property particulars. The information is provided and maintained by Cundalls, Malton. Please contact the selling agent or developer directly to obtain any information which may be available under the terms of The Energy Performance of Buildings (Certificates and Inspections) (England and Wales) Regulations 2007 or the Home Report if in relation to a residential property in Scotland.
*This is the average speed from the provider with the fastest broadband package available at this postcode. The average speed displayed is based on the download speeds of at least 50% of customers at peak time (8pm to 10pm). Fibre/cable services at the postcode are subject to availability and may differ between properties within a postcode. Speeds can be affected by a range of technical and environmental factors. The speed at the property may be lower than that listed above. You can check the estimated speed and confirm availability to a property prior to purchasing on the broadband provider's website. Providers may increase charges. The information is provided and maintained by Decision Technologies Limited. **This is indicative only and based on a 2-person household with multiple devices and simultaneous usage. Broadband performance is affected by multiple factors including number of occupants and devices, simultaneous usage, router range etc. For more information speak to your broadband provider.
Map data ©OpenStreetMap contributors.







