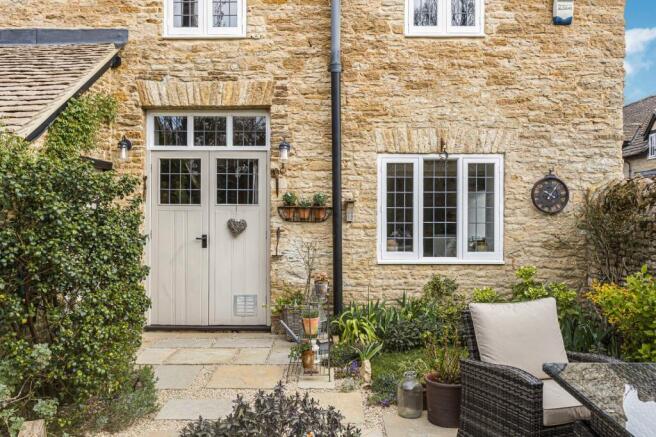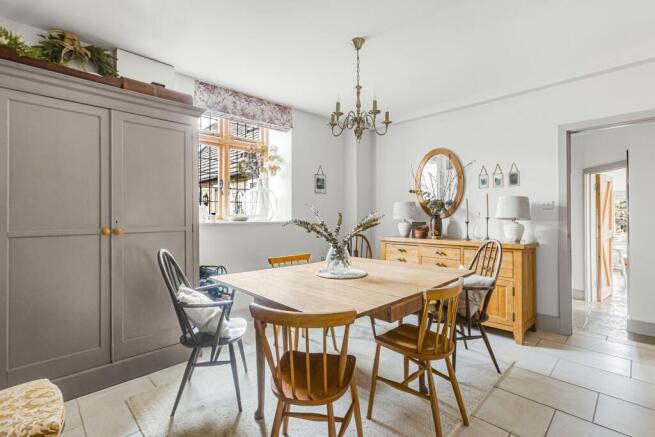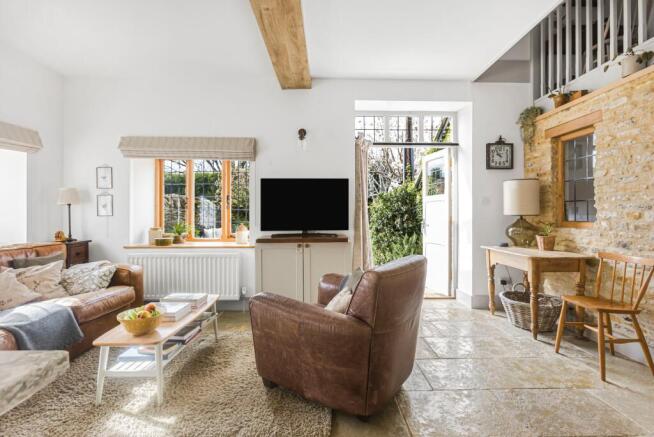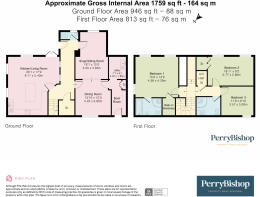Buckland, Buckland, Faringdon, Oxfordshire, SN7

- PROPERTY TYPE
House
- BEDROOMS
3
- BATHROOMS
2
- SIZE
Ask agent
- TENUREDescribes how you own a property. There are different types of tenure - freehold, leasehold, and commonhold.Read more about tenure in our glossary page.
Freehold
Key features
- Stable conversion with character features
- Three double bedrooms
- Large downstairs accommodation
- Finished to an immaculate standard
- Deceptively spacious
- Courtyard cottage garden
- Views of St George's church
- Parking to the front and the rear
- Mezzanine office
Description
Situated on the westerly edge of the village, the stables and barns were built in the 1800s and converted into wonderful homes at the turn of the century. Colts Close Barn now offers a stylish and spacious three-bedroom home that exudes character and charm. Inside you’ll discover stylish interiors that effortlessly blend heritage features with beautifully designed, modern living.
Stepping in through the front door into the hall, you access all the downstairs accommodation and a cloakroom and stairs rising to the first floor. On your right is the main hub of the family home. Tastefully designed, this kitchen/breakfast/family room has limestone flag flooring, and offers a range of wall and base units topped with a patterned quartz work surface. In the centre is a kitchen island with a breakfast bar and additional inbuilt storage. This space is flooded with natural light with dual aspect windows and doors out onto the garden, creating a wonderful indoor/outdoor flow. Original features of the stable have been restored and blended into the home, a highlight of this in this room is an exposed stone wall.
On the other side of the hallway is the dining room, a great room for hosting the whole family, with a built-in dresser. This in turn opens onto the snug, which is centred around a bioethanol burning fire creating a cosy warm space to spend an evening in.
At the back of the house is a utility room with space and plumbing for white goods and additional storage. There is also a large boot room fitted with built in storage for coats and shoes and providing access to the back of the house where there is a small courtyard and additional parking.
Ascending the impressive vaulted stairs you reach the first floor landing and mezzanine space which is perfect for an office, or working from home. On your left is the main bedroom, with dual aspect, including views over the village to the East and four cottage windows overlooking the garden and paddocks beyond. This room also benefits from a walk-in wardrobe and en-suite four-piece bathroom with a Velux window.
Across the landing, is a large double bedroom with exposed beams, four cottage windows enjoying delightful countryside views to the front and built in storage cupboards. A third double bedroom, also with exposed beams, overlooks the rear courtyard. The family bathroom completes the accommodation, fitted with a modern large shower and Velux window.
The cottage garden is beautifully planted with an array of mature trees, shrubs and flowers for interest throughout the year. A patio has been perfectly positioned to overlook St George’s Church while you enjoy an evening drink. The garden is enclosed by Cotswold stone walling and hedges, making this space the perfect hide away. At the front of the garden and through a gate is driveway parking in addition to the parking at the rear of the property, allowing for flexibility if one wanted to extend the garden into this parking space.
With its southerly aspect, the house is flooded with natural light throughout the year. Having been transformed by the current owners, this warm, inviting stable conversion is immaculately presented and ready for you to instantly feel at home.
The property is located in a conservation area.
Buckland is a picturesque village, situated approximately 14 miles south west of Oxford and also enjoys proximity to Didcot Parkway Railway Station. For those wishing to get out and about, there is easy access to beautiful countryside walks and cycle routes. The River Thames is accessible on foot from the house and the Ridgeway to the South and Cotswolds to the North are only short drives away. The village was originally built to house the workers of the Buckland House Estate and falls within a conservation area. Buckland is a vibrant, supportive and close-knit community There is a lively village hall which holds a wide range of regular events, including lunches, coffee mornings, a baby & toddler group, keep fit classes, and village quizzes; a Norman church; a popular public house/restaurant, The Lamb Tavern and a much sought after primary school. St Hugh’s Preparatory School is approximately a mile away and there are convenient bus and coach links to the independent schools in Oxford and Abingdon and to Faringdon Community College. The village has a community mini-bus which has a timetable of days/routes that people can use to get to Faringdon, Wantage or Witney.
Brochures
Particulars- COUNCIL TAXA payment made to your local authority in order to pay for local services like schools, libraries, and refuse collection. The amount you pay depends on the value of the property.Read more about council Tax in our glossary page.
- Band: F
- PARKINGDetails of how and where vehicles can be parked, and any associated costs.Read more about parking in our glossary page.
- Yes
- GARDENA property has access to an outdoor space, which could be private or shared.
- Yes
- ACCESSIBILITYHow a property has been adapted to meet the needs of vulnerable or disabled individuals.Read more about accessibility in our glossary page.
- Ask agent
Buckland, Buckland, Faringdon, Oxfordshire, SN7
Add an important place to see how long it'd take to get there from our property listings.
__mins driving to your place
Get an instant, personalised result:
- Show sellers you’re serious
- Secure viewings faster with agents
- No impact on your credit score
Your mortgage
Notes
Staying secure when looking for property
Ensure you're up to date with our latest advice on how to avoid fraud or scams when looking for property online.
Visit our security centre to find out moreDisclaimer - Property reference FAR250094. The information displayed about this property comprises a property advertisement. Rightmove.co.uk makes no warranty as to the accuracy or completeness of the advertisement or any linked or associated information, and Rightmove has no control over the content. This property advertisement does not constitute property particulars. The information is provided and maintained by Perry Bishop, Faringdon. Please contact the selling agent or developer directly to obtain any information which may be available under the terms of The Energy Performance of Buildings (Certificates and Inspections) (England and Wales) Regulations 2007 or the Home Report if in relation to a residential property in Scotland.
*This is the average speed from the provider with the fastest broadband package available at this postcode. The average speed displayed is based on the download speeds of at least 50% of customers at peak time (8pm to 10pm). Fibre/cable services at the postcode are subject to availability and may differ between properties within a postcode. Speeds can be affected by a range of technical and environmental factors. The speed at the property may be lower than that listed above. You can check the estimated speed and confirm availability to a property prior to purchasing on the broadband provider's website. Providers may increase charges. The information is provided and maintained by Decision Technologies Limited. **This is indicative only and based on a 2-person household with multiple devices and simultaneous usage. Broadband performance is affected by multiple factors including number of occupants and devices, simultaneous usage, router range etc. For more information speak to your broadband provider.
Map data ©OpenStreetMap contributors.








