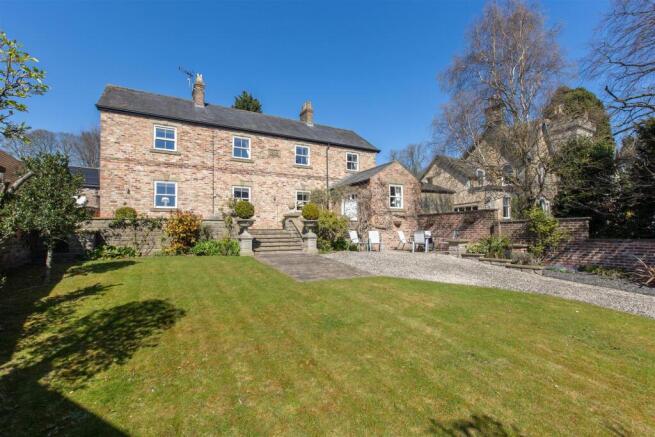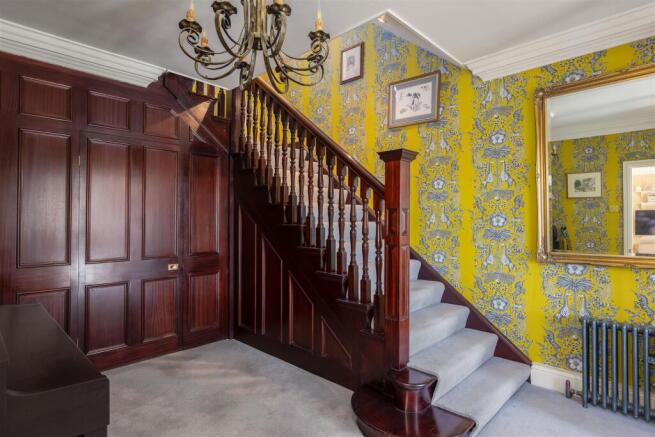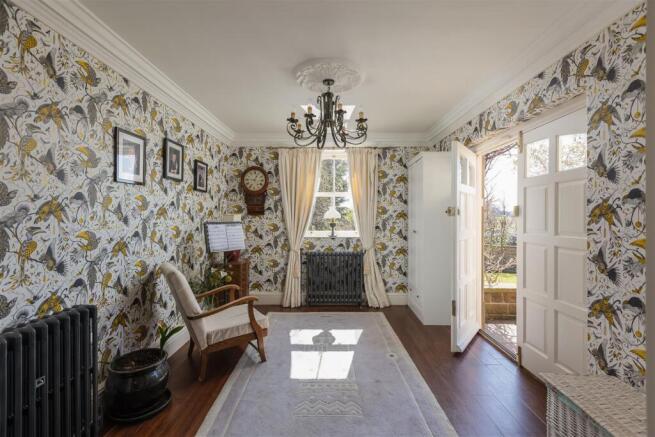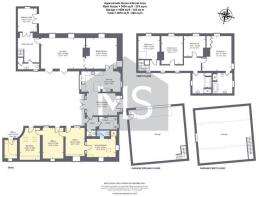Musley Bank, Malton

- PROPERTY TYPE
Cottage
- BEDROOMS
4
- BATHROOMS
2
- SIZE
3,434 sq ft
319 sq m
- TENUREDescribes how you own a property. There are different types of tenure - freehold, leasehold, and commonhold.Read more about tenure in our glossary page.
Freehold
Key features
- Part of the original Musley Bank estate
- Well appointed former Groom's cottage
- Well suited for multi generation living
- Ideal for those working from home
- Approx 1 mile out of the town itself
- Substantial double garage over 2 floors
- Extends to approx 3434 sqft internally
- Recently installed solar panel system
- Within close reach of Malton town
Description
General Information - Located only a few minutes drive from the town itself the principal house is generous throughout offering excellent living space, a particular feature is the open plan kitchen/living/dining room, full of light and opening into the delightful central courtyard. There are four generous bedrooms, en-suite to bedroom one and a family bathroom. The current owners have created a superbly appointed home further improved with an excellent refitted kitchen, replacement oil boilers and tank, new sitting room stove, sympathetic replacement of windows to two elevations whilst in the last year or so has a solar and battery system been installed in order to significantly reduce running costs.
The ever popular Georgian market town of Malton has a reputation as Yorkshire’s Food Capital with its independent shops, cafés and restaurants, artisan food producers and brewers, food market and biannual Food Lovers Festival. Local amenities include a community hospital, doctors’ surgery, tennis courts, swimming pool, gyms, cinema and good schooling. Independent schooling at York lies within easy reach. Malton Railway Station offers direct links to the coast, mainline York and on to Leeds, London, Liverpool and Manchester Airport. The A64 bypasses the town and provides excellent road links east and west.
Services - Mains water and electricity.
Septic tank drainage system.
Solar and battery storage system.
Reception Hallway - Substantial main double entrance doors and further double doors opening into the staircase hallway.
Staircase Hallway - Impressive turning staircase to the first floor accommodation.
Wc - Two piece suite, under stair cupboard.
Lounge - Two front facing windows, substantial stove in a traditional stone surround and hearth. Leading into the dining room/snug.
Sitting Room - Double aspect with windows both front and side, further solid fuel stove in traditional stone surround and hearth. Double doors into the kitchen/living/dining room.
Kitchen/Living/Dining - A superb space, full of light and now open plan between the kitchen area into the living/dining space where it opens into the central courtyard from double doors. Refitted in recent years with an excellent range of base and wall level units, electric AGA and integrated dish washer. Double doors also lead outside on the west elevation entrance. A rear aspect door leads into the rear lobby area.
Rear Lobby - Into a further cloaks/WC and door into the utility room.
Wc - Two piece suite.
Utility Room - Sink and cupboards, two side by side modern oil fired central heating boilers.
First Floor Landing - Three rear aspect windows, hatch to loft space, radiator.
Bedroom 1 - Double aspect with windows both front and side, traditional fireplace, range of built in wardrobes.
En-Suite - Roll back bath, wash basin, WC and double size shower cubicle, side facing window.
Bedroom 2 - Front facing window, traditional fireplace.
Bedroom 3 - Front facing window, traditional fireplace.
Bedroom 4 - Front facing window, traditional fireplace.
Family Bathroom - Also with full three piece suite and separate shower cubicle, side facing window.
Annexed Accommodation/Converted Stables - A superb range of buildings, fully connected with the principal house sympathetically converted in more recent years from an original stable block. Our floor plan shows the entire layout which briefly includes a range of four generous and separate rooms with a further room at the end of the block accessed from within the courtyard. The first of the rooms at the west side leads into a WC and shower. This entire space lends itself to a range of possibilities, including what could be very comfortable annexed/multi generation space, whist for those looking for home based working/studio space we believe it would work extremely well.
Gardens - The house is elevated and overlooks its pretty walled south facing garden. Mature and extremely well established with lawn, established shrubs and borders, gravelled driveway from the substantial double gated entrance, walled boundaries and lovely flagged terrace/patio space up against the immediate front elevation. There is also an attractive enclosed walled courtyard in the heart of the property providing total privacy and seclusion with double doors from the both the kitchen/living/dining space and sitting room.
Garage - 8.4 x 8.4 (27'6" x 27'6") - Generous double size (larger than average) with remote front door, side door, ample power and lighting, internal staircase to a fully boarded out upper floor offering excellent further potential for conversion. Measured over two floors it provides 1539 sqft Door height approx 2.7m
Brochures
Musley Bank, MaltonEPC- COUNCIL TAXA payment made to your local authority in order to pay for local services like schools, libraries, and refuse collection. The amount you pay depends on the value of the property.Read more about council Tax in our glossary page.
- Band: G
- PARKINGDetails of how and where vehicles can be parked, and any associated costs.Read more about parking in our glossary page.
- Garage
- GARDENA property has access to an outdoor space, which could be private or shared.
- Yes
- ACCESSIBILITYHow a property has been adapted to meet the needs of vulnerable or disabled individuals.Read more about accessibility in our glossary page.
- Ask agent
Musley Bank, Malton
Add an important place to see how long it'd take to get there from our property listings.
__mins driving to your place
Get an instant, personalised result:
- Show sellers you’re serious
- Secure viewings faster with agents
- No impact on your credit score
Your mortgage
Notes
Staying secure when looking for property
Ensure you're up to date with our latest advice on how to avoid fraud or scams when looking for property online.
Visit our security centre to find out moreDisclaimer - Property reference 33819683. The information displayed about this property comprises a property advertisement. Rightmove.co.uk makes no warranty as to the accuracy or completeness of the advertisement or any linked or associated information, and Rightmove has no control over the content. This property advertisement does not constitute property particulars. The information is provided and maintained by Mark Stephensons, Malton. Please contact the selling agent or developer directly to obtain any information which may be available under the terms of The Energy Performance of Buildings (Certificates and Inspections) (England and Wales) Regulations 2007 or the Home Report if in relation to a residential property in Scotland.
*This is the average speed from the provider with the fastest broadband package available at this postcode. The average speed displayed is based on the download speeds of at least 50% of customers at peak time (8pm to 10pm). Fibre/cable services at the postcode are subject to availability and may differ between properties within a postcode. Speeds can be affected by a range of technical and environmental factors. The speed at the property may be lower than that listed above. You can check the estimated speed and confirm availability to a property prior to purchasing on the broadband provider's website. Providers may increase charges. The information is provided and maintained by Decision Technologies Limited. **This is indicative only and based on a 2-person household with multiple devices and simultaneous usage. Broadband performance is affected by multiple factors including number of occupants and devices, simultaneous usage, router range etc. For more information speak to your broadband provider.
Map data ©OpenStreetMap contributors.







