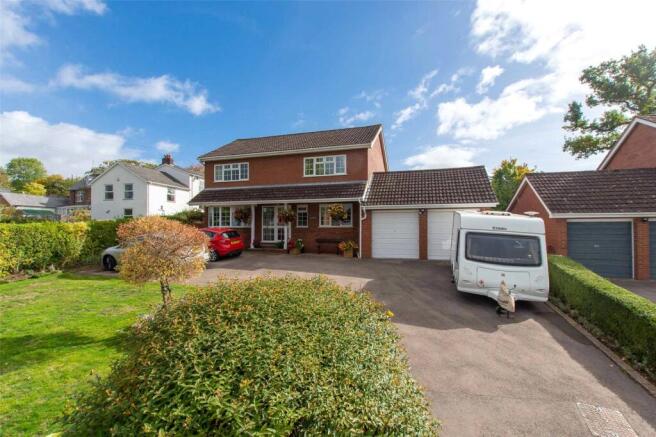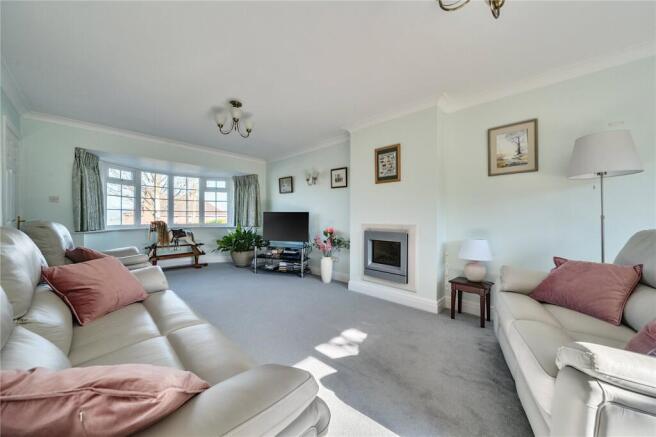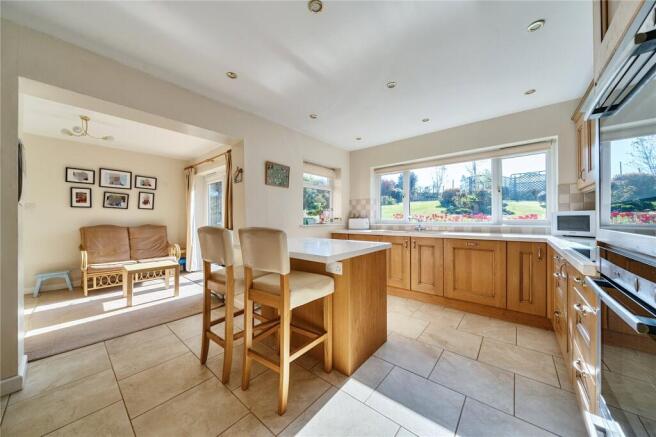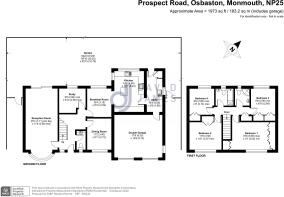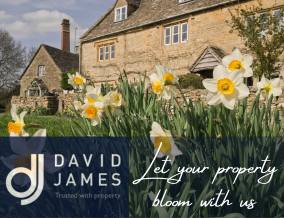
Prospect Road, Osbaston, Monmouth, Monmouthshire, NP25

- PROPERTY TYPE
Detached
- BEDROOMS
4
- BATHROOMS
2
- SIZE
Ask agent
- TENUREDescribes how you own a property. There are different types of tenure - freehold, leasehold, and commonhold.Read more about tenure in our glossary page.
Freehold
Key features
- A Substantial Detached Family Home
- Beautifully Maintained Large Garden
- Four Double Bedrooms
- Double Garage
- Fantastic Far-Reaching Views
- Large Open Plan Kitchen / Family Room
- Two Reception Rooms
- Large Utility Room
- Ground Floor Study
- Two Bathrooms
Description
Situation
The property is located on Prospect Road, a well-established area of Osbaston with far reaching views of the neighbouring Monmouthshire countryside. The property is also within walking distance of a local pub and a bus route. Monmouth’s excellent High Schools, both private and comprehensive. Osbaston Primary School are within walking distance. There are open fields surrounding this well-established residential area offering plentiful dog walks. There are excellent connections to the main road network with the A40 within a five-minute drive providing good connections to the M4 in the South and M50 / M5 to the North. Bristol is just 30 miles away, Cardiff 35 miles. The nearest railway stations are Lydney 13 miles away and Abergavenny 17 miles. Monmouth town offers plenty of well supported local businesses and shops as well as an M&S food hall and a Waitrose.
Accommodation
Entrance Hall
A light spacious entrance hall with a uPVC door and with a full height window to the side. The floors are solid oak throughout. A staircase leads to the first floor landing with a deep understairs storage cupboard.
Ground Floor Lavatory
There is a Ground Floor Lavatory off the hallway with a modern low flush w.c., wash hand basin with a vanity unit beneath and window to front.
Sitting Room
The Sitting Room is of great proportions and is a spacious and light room extending the full depth of the house with a large bay window to the front facing the views. There is a gas fire to the chimney breast and double sliding doors to the rear lead out onto the level patio area and garden.
Dining Room
Adjacent to the family room / kitchen is the Dining Room. This room could be combined into the kitchen to create an even larger family space. There is a large, double-glazed window to the front with views to the distant mountains.
Study
There is a Study located on the ground floor, with a large window to the rear, enjoying views of the beautifully maintained garden.
Kitchen / Family Room
At the heart of the house is the open plan Kitchen / Family Room fitted with a range of high-quality solid wood floor and wall storage units throughout, including glass fronted units and shelves, generous white Maia countertop space incorporating sink and drainer with a window over which overlooks the rear garden. The kitchen is fully fitted with integrated appliances including a four-ring induction hob with extractor over, two separate integrated Neff ovens and warming drawer under, integrated fridge and dishwasher. In the middle of the kitchen is a large Island / breakfast bar with storage underneath. From the seating area there are double French doors leading out onto the rear patio and garden. The floors are tiled throughout as well as modern tiled splashbacks to the countertops.
Utility Room
Wooden glass paned door leads into the Utility Room which is fitted with plentiful floor and wall units, worktop space, stainless steel sink and drainer and tiled splashbacks. There is space and plumbing for a washing machine, space for a tumble dryer and upright freezer, a window to the side, uPVC door with window overlooking the rear garden and internal door to garage. Tiled floor. Doorway leads into the double integral garage.
First Floor
To the First Floor there is a loft access hatch and airing cupboard with shelving.
Master Bedroom
The Master Bedroom is a spacious bedroom with magnificent west facing views across Osbaston and beyond.
Bedroom Two
Bedroom Two provides a large double bedroom, again with views and a double fitted wardrobe.
Bedroom Three
Bedroom Three overlooks the rear garden with a double fitted wardrobe.
Bedroom Four
Bedroom Four also faces the rear garden and has a double fitted wardrobe and space for a double bed.
Family Bathroom
The Family Bathroom offers a three-piece suite with a bath and electric shower over, tiled splashbacks, a sink with vanity unit and storage underneath, and w.c. There is a rear facing window and ceiling spotlights.
Shower Room
The Shower Room provides a corner shower unit with power shower, low flush w.c., wash hand basin, ceiling spotlights, tiled walls and window to rear.
Double Garage
The Double Garage is assessable at the rear from the utility room. There are two up and over garage doors, a wall mounted gas boiler providing central heating, and plentiful storage space above the garage with a pull-down loft access ladder. To one wall are work benches also providing storage space and a window to the side of the house.
Outside
Front Garden
On approach the Front Garden offers a large driveway with turning area, lawned area lined with shrubs and central ornamental tree. There is access to both sides of the house through an iron gate.
Rear Garden
The Rear Garden is of an impressive size with a large level paved area to the rear of the house accessed from the kitchen, sitting room and utility room. There are well stocked, raised and walled flower beds. Steps lead up to a large, mostly lawned garden, surrounded by thoughtfully planted flower beds enclosed either side by a wooden boundary fence and high wire fencing backing onto the rear field. There is a further raised patio area, garden pond, raised vegetable beds, paved area with greenhouse, wooden shed and outside hose. Another raised patio area has views to the Black Mountains. Side access to the front, paved steps and iron gate.
EPC Band
C
Local Authority
Monmouthshire County Council – Tax Band F
Viewing
Strictly by appointment with the Agents: David James, tel .
Brochures
Particulars- COUNCIL TAXA payment made to your local authority in order to pay for local services like schools, libraries, and refuse collection. The amount you pay depends on the value of the property.Read more about council Tax in our glossary page.
- Band: F
- PARKINGDetails of how and where vehicles can be parked, and any associated costs.Read more about parking in our glossary page.
- Yes
- GARDENA property has access to an outdoor space, which could be private or shared.
- Yes
- ACCESSIBILITYHow a property has been adapted to meet the needs of vulnerable or disabled individuals.Read more about accessibility in our glossary page.
- Ask agent
Prospect Road, Osbaston, Monmouth, Monmouthshire, NP25
Add an important place to see how long it'd take to get there from our property listings.
__mins driving to your place
Your mortgage
Notes
Staying secure when looking for property
Ensure you're up to date with our latest advice on how to avoid fraud or scams when looking for property online.
Visit our security centre to find out moreDisclaimer - Property reference MON220150. The information displayed about this property comprises a property advertisement. Rightmove.co.uk makes no warranty as to the accuracy or completeness of the advertisement or any linked or associated information, and Rightmove has no control over the content. This property advertisement does not constitute property particulars. The information is provided and maintained by David James, Monmouth. Please contact the selling agent or developer directly to obtain any information which may be available under the terms of The Energy Performance of Buildings (Certificates and Inspections) (England and Wales) Regulations 2007 or the Home Report if in relation to a residential property in Scotland.
*This is the average speed from the provider with the fastest broadband package available at this postcode. The average speed displayed is based on the download speeds of at least 50% of customers at peak time (8pm to 10pm). Fibre/cable services at the postcode are subject to availability and may differ between properties within a postcode. Speeds can be affected by a range of technical and environmental factors. The speed at the property may be lower than that listed above. You can check the estimated speed and confirm availability to a property prior to purchasing on the broadband provider's website. Providers may increase charges. The information is provided and maintained by Decision Technologies Limited. **This is indicative only and based on a 2-person household with multiple devices and simultaneous usage. Broadband performance is affected by multiple factors including number of occupants and devices, simultaneous usage, router range etc. For more information speak to your broadband provider.
Map data ©OpenStreetMap contributors.
