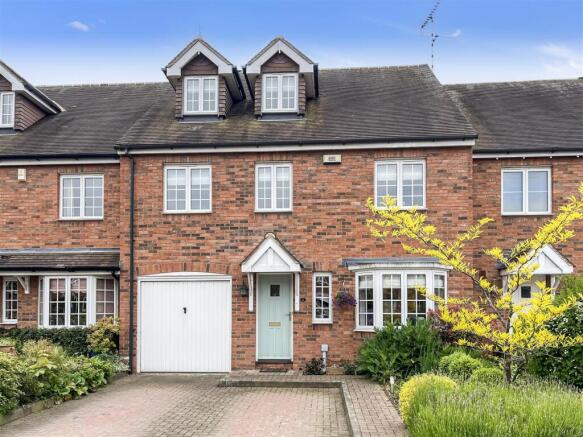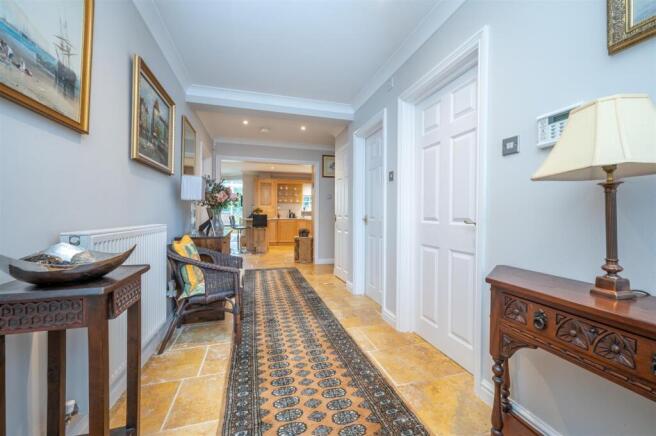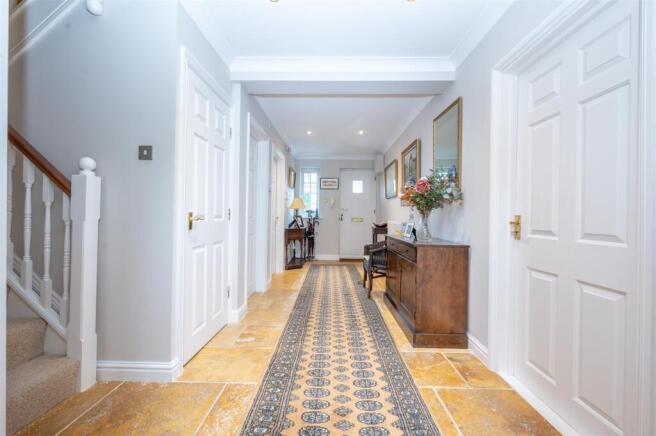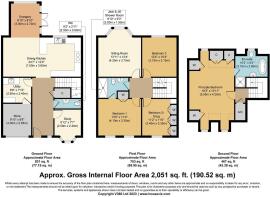Ashbury Court, High Street, Henley-In-Arden

- PROPERTY TYPE
House
- BEDROOMS
4
- BATHROOMS
2
- SIZE
Ask agent
- TENUREDescribes how you own a property. There are different types of tenure - freehold, leasehold, and commonhold.Read more about tenure in our glossary page.
Freehold
Key features
- Beautifully Presented Four Bedroomed, Two Bathroomed Three Storey Townhouse. No Chain
- Driveway Parking for Two Vehicles, Plus Ample Visitor Parking
- Situated in the Highly Sought After Gated Development of Ashbury Court, Henley-in-Arden
- Impressive Open Plan Rear "Living" Kitchen with Dining Area & Orangery
- South Facing Walled Courtyard Garden
- Utility Room and Integral Store
- Study
- First Floor Formal Sitting Room
- Three Double Bedrooms to the First Floor with Jack & Jill Shower Room
- Large Principle Bedroom to the Second Floor with En-Suite Bathroom
Description
The popular and picturesque village of Henley-in-Arden provides both primary and secondary schools, a range of shopping and recreational facilities, a number of pubs and restaurants, and a dentist and doctors surgery. The property is also conveniently located for major road and rail networks, with the M42 (J3A) and M40 (J16) motorways located just 7 miles and 5 miles respectively, and the railway station offering regular trains to Birmingham city centre and Stratford-upon-Avon.
The property is being sold with no chain.
The property enjoys an enviable position set back from the High Street within an exclusive gated development. A blocked paved driveway provides parking for two cars, with additional visitor parking available within the courtyard. A feature foregarden houses a range of mature plants, shrubs and bushes. An up and over garage door opens into the integral store. Beneath a canopy porch, a timber front door opens into:-
Reception Hall - A generous reception area with Italian tiled flooring which extends throughout the ground floor. Staircase set to one side. Cloaks cupboard.
Study - Walk in bay window. Coving & downlights.
Guest Cloakroom - Duel flush WC with concealed cistern. Wall mounted wash basin with tower mixer tap & mirror above. Downlights & extractor.
Living Kitchen/Diner & Orangery -
Kitchen - Central island with granite worktop and cupboards below. Peninsular breakfast bar. Double china sink unit with mixer tap over and window overlooking the garden. Handsome crème electric Aga. De Dietrich oven & separate Microwave. Integrated fridge/freezer & dishwasher. Pull out pantry unit. 'Worcester' Combination boiler housed within a wall cupboard. Granite worktops with matching upstands. Cupboards above with under top lighting. Glass shelving.
Dining Area - Fitted low level cupboards either side of open wine rack. Glass fronted display cupboards & glass shelving beautifully match the kitchen units. Coving & downlights.
Orangery - Three quarter height wall to one side with high level windows. Vaulted glass roof with sun blinds. Fitted window seat. French door on the side.
Utility Room - Originally part of the garage. With an internal door from the Hall. Tiled floor. Granite worktops over floor cupboards. China sink & drainer with mixer tap. Plumbing for a washing machine. Ample space for further appliances. Wall cupboards. Door into,
Integral Store (Formally Garage) - With tiled floor. Metal up & over door. Power, lighting & cold water tap.
Central Landing - With return staircase to the second floor.
Sitting Room - With walk in bay window & enjoying a delightful outlook. Coving & downlights.
Jack & Jill Shower Room - Fully tiled, glass sided shower with rain head shower over and additional hand held attachment. Villeroy & Boch suite providing duel flush WC, with concealed cistern. Freestanding wash basin over vanity unit. Open shelving. Shaver socket. Downlights & extractor.
Bedroom One (Front) - Twin windows. Double fitted wardrobe. Coving & downlights. Obscure fully glazed door into the "Jack & Jill" shower room.
Bedroom Two/Sung - Currently used as a snug with quality fitted wardrobes along one wall, comprising three double units & one which is mirror fronted. Coving & downlights.
Bedroom Three - With double fitted wardrobe. Coving & downlights.
Second Floor Landing - With airing cupboard housing Mega Flow hot water tank. Door into roof void storage.
Principle Bedroom Suite - Comprising the entire building footprint. This dual aspect room has dormer style windows front & rear. Two single wardrobes & three low level cupboards. Coving & downlights.
En-Suite - Tiled floor & walls. 'Villeroy & Boch' suite providing freestanding contemporary bath with freestanding tower mixer tap & hand held shower. Freestanding wash basin with mixer tap and bevel edge large mirror above. Duel flush WC with concealed cistern below obscure glazed dormer window. Glass door into large shower with rain head & hand held shower over. Glass display shelving. Downlights & extractor.
South Facing Walled Garden - A private sun trap walled garden, being low maintenance and South Facing with feature patio areas. Automatic watering system. Cold water tap & ornamental lighting.
Additional Information - Services:
Mains drainage, electricity, gas and water are connected to the property.
Broadband and Mobile:
Ultrafast broadband speed is available in the area, with a predicted highest available download speed of 1,800 Mbps and a highest available upload speed of 220 Mbps. Mobile signal coverage (both voice and data) is available from the four major providers (O2, EE, Three, and Vodafone), with outdoor availability being rated 'Likely' for all providers and the indoor availability being rated 'Likely' for Vodafone, 'Likely' and 'Limited' for O2, 'None' for Three and 'Limited' for EE. For more information, please visit:
Tenure:
The property is Freehold. Vacant possession will be given upon completion of the sale.
Service Charge: £300 payable half yearly to The Bower Management Company Ltd which covers maintenance and upkeep of communal areas, gates and lighting.
Council Tax:
Stratford-on-Avon District Council - Band F
Fixtures & Fittings:
All those items mentioned in these particulars will be included in the sale, others, if any, are specifically excluded.
Viewing:
Strictly by prior appointment with Earles ).
Earles is a Trading Style of 'John Earle & Son LLP' Registered in England. Company No: OC326726 for professional work and 'Earles Residential Ltd' Company No: 13260015 Agency & Lettings. Registered Office: Carleton House, 266 - 268 Stratford Road, Shirley, West Midlands, B90 3AD.
Brochures
Ashbury Court, High Street, Henley-In-ArdenBrochure- COUNCIL TAXA payment made to your local authority in order to pay for local services like schools, libraries, and refuse collection. The amount you pay depends on the value of the property.Read more about council Tax in our glossary page.
- Ask agent
- PARKINGDetails of how and where vehicles can be parked, and any associated costs.Read more about parking in our glossary page.
- Yes
- GARDENA property has access to an outdoor space, which could be private or shared.
- Yes
- ACCESSIBILITYHow a property has been adapted to meet the needs of vulnerable or disabled individuals.Read more about accessibility in our glossary page.
- Ask agent
Ashbury Court, High Street, Henley-In-Arden
Add an important place to see how long it'd take to get there from our property listings.
__mins driving to your place
Get an instant, personalised result:
- Show sellers you’re serious
- Secure viewings faster with agents
- No impact on your credit score
Your mortgage
Notes
Staying secure when looking for property
Ensure you're up to date with our latest advice on how to avoid fraud or scams when looking for property online.
Visit our security centre to find out moreDisclaimer - Property reference 33819751. The information displayed about this property comprises a property advertisement. Rightmove.co.uk makes no warranty as to the accuracy or completeness of the advertisement or any linked or associated information, and Rightmove has no control over the content. This property advertisement does not constitute property particulars. The information is provided and maintained by Earles, Henley In Arden. Please contact the selling agent or developer directly to obtain any information which may be available under the terms of The Energy Performance of Buildings (Certificates and Inspections) (England and Wales) Regulations 2007 or the Home Report if in relation to a residential property in Scotland.
*This is the average speed from the provider with the fastest broadband package available at this postcode. The average speed displayed is based on the download speeds of at least 50% of customers at peak time (8pm to 10pm). Fibre/cable services at the postcode are subject to availability and may differ between properties within a postcode. Speeds can be affected by a range of technical and environmental factors. The speed at the property may be lower than that listed above. You can check the estimated speed and confirm availability to a property prior to purchasing on the broadband provider's website. Providers may increase charges. The information is provided and maintained by Decision Technologies Limited. **This is indicative only and based on a 2-person household with multiple devices and simultaneous usage. Broadband performance is affected by multiple factors including number of occupants and devices, simultaneous usage, router range etc. For more information speak to your broadband provider.
Map data ©OpenStreetMap contributors.







