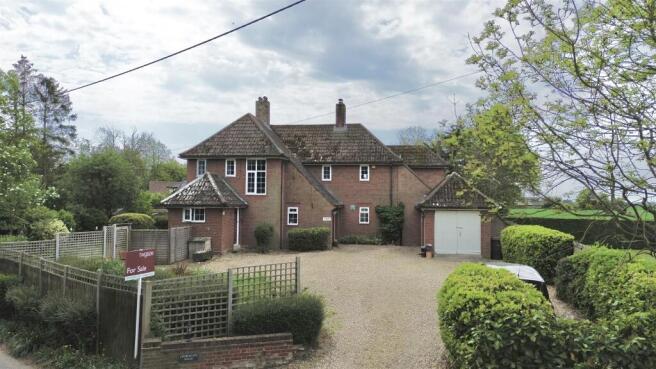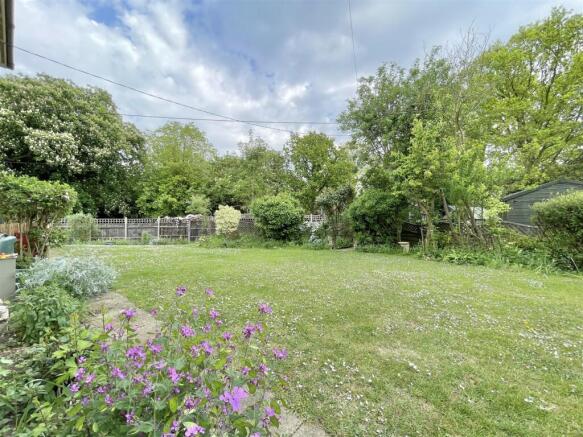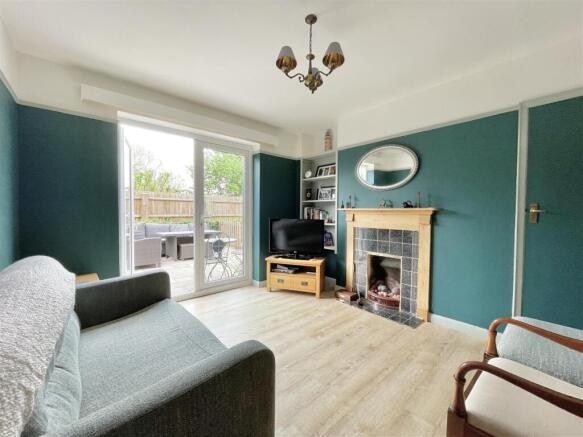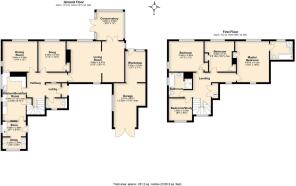The Street, Thorndon

- PROPERTY TYPE
Detached
- BEDROOMS
4
- BATHROOMS
2
- SIZE
2,166 sq ft
201 sq m
- TENUREDescribes how you own a property. There are different types of tenure - freehold, leasehold, and commonhold.Read more about tenure in our glossary page.
Freehold
Key features
- Substantial, 1950s built family home
- 5 bedrooms
- En-suite bathroom with shower cubicle
- Sunny South facing patio and conservatory with spacious gardens to the east of the property
- Located within popular village
- Field views to side
- Single garage with large driveway, catering for several vehicles
- Viewing highly recommended!
Description
Location
Churchgate House is situated within the village of Thorndon, a popular location with its public house, shop, mobile post office, school, and church. It is conveniently located approximately 4.5 miles from Debenham, 13 miles from Stowmarket, and 8 miles from Diss. Nearby is the renowned Thornham Estate, consisting of some 2,000 acres and offering 12 miles of beautiful walks through well-managed and varied habitats of woodland, parkland, and farmland.
Amenities are within easy reach, with the small town of Eye just 3 miles away, offering a variety of local shops, medical and social facilities, and schooling to sixth form level at Hartismere Academy (rated Outstanding). Thorndon is well positioned for access to the A140, providing a direct route to Norwich and Ipswich. Just across the county border into Norfolk lies the thriving market town of Diss, offering local and national shopping, sporting and leisure facilities, including an 18-hole golf course and driving range. There are mainline rail stations at both Diss and Stowmarket, providing regular intercity services to Norwich, Ipswich, and London Liverpool Street. Additionally, the renowned Suffolk Heritage Coast around Southwold is just a one-hour drive away.
The Property
Originally constructed in the 1950s to house the rector of All Saints Parish, this charming former rectory has evolved into an elegant private residence that beautifully combines classic architectural character with modern upgrades.
The home has been thoughtfully extended and updated over the years, including the addition of a spacious living room, a private en-suite to the principal bedroom, and a bright conservatory with views over open fields to the west, offering stunning sunsets in the evenings. Step inside to discover the generous proportions typical of homes from this era, with high ceilings and a broad, light-filled hallway and landing made even more inviting by a tall stairwell window offering a view of the village church. Character features include original-style fireplaces with wooden surrounds, picture rails, and uPVC windows in keeping with the style of the period.
The kitchen offers both function and charm, with solid wood cabinetry painted in a pleasant sage green, granite countertops, and a useful walk-in pantry. Integrated appliances include a double oven, microwave, and LPG hob. The adjacent utility/store room provides additional space for appliances and pantry storage, along with a separate external door. The current layout lends itself to the possibility of opening up the kitchen into the separate dining room (currently being used as a bedroom), which would create a spacious and sociable open-plan kitchen/dining area. Upstairs, the layout retains its original flexibility, with four generous bedrooms accessed from a large square landing flooded with natural light from the portrait-style feature window to the front elevation. A notable recent improvement is the transformation of the family bathroom into a single, generously sized space featuring sleek grey tiling, high-quality modern sanitary ware, and a separate walk-in shower.
Outside
Positioned in the rear right-hand corner of a 0.25-acre plot, the home enjoys privacy and a generous gravelled driveway offering ample off-road parking for multiple cars. The primary garden area lies to the east and is mainly laid to lawn, with a quaint orchard nestled in the far corner, complete with a greenhouse and garden sheds. In 2020, the current owners installed a pleasant and generous patio to the south side of the property, accessed via double doors. This provides a sunny spot to sit and enjoy warm summer evenings and is also accessible from the conservatory. All in all, the outdoor space at this property is perfect for summer entertaining.
Services
Mains electricity, water, and drainage are connected. The property is heated via an oil-fired central heating system.
Viewings strictly by appointment with TWGaze
Council Tax: F
Freehold
Ref: 2/19842
Brochures
Brochure.pdf- COUNCIL TAXA payment made to your local authority in order to pay for local services like schools, libraries, and refuse collection. The amount you pay depends on the value of the property.Read more about council Tax in our glossary page.
- Band: F
- PARKINGDetails of how and where vehicles can be parked, and any associated costs.Read more about parking in our glossary page.
- Garage
- GARDENA property has access to an outdoor space, which could be private or shared.
- Yes
- ACCESSIBILITYHow a property has been adapted to meet the needs of vulnerable or disabled individuals.Read more about accessibility in our glossary page.
- Ask agent
The Street, Thorndon
Add an important place to see how long it'd take to get there from our property listings.
__mins driving to your place
Get an instant, personalised result:
- Show sellers you’re serious
- Secure viewings faster with agents
- No impact on your credit score
Your mortgage
Notes
Staying secure when looking for property
Ensure you're up to date with our latest advice on how to avoid fraud or scams when looking for property online.
Visit our security centre to find out moreDisclaimer - Property reference 33819834. The information displayed about this property comprises a property advertisement. Rightmove.co.uk makes no warranty as to the accuracy or completeness of the advertisement or any linked or associated information, and Rightmove has no control over the content. This property advertisement does not constitute property particulars. The information is provided and maintained by TW Gaze, Diss. Please contact the selling agent or developer directly to obtain any information which may be available under the terms of The Energy Performance of Buildings (Certificates and Inspections) (England and Wales) Regulations 2007 or the Home Report if in relation to a residential property in Scotland.
*This is the average speed from the provider with the fastest broadband package available at this postcode. The average speed displayed is based on the download speeds of at least 50% of customers at peak time (8pm to 10pm). Fibre/cable services at the postcode are subject to availability and may differ between properties within a postcode. Speeds can be affected by a range of technical and environmental factors. The speed at the property may be lower than that listed above. You can check the estimated speed and confirm availability to a property prior to purchasing on the broadband provider's website. Providers may increase charges. The information is provided and maintained by Decision Technologies Limited. **This is indicative only and based on a 2-person household with multiple devices and simultaneous usage. Broadband performance is affected by multiple factors including number of occupants and devices, simultaneous usage, router range etc. For more information speak to your broadband provider.
Map data ©OpenStreetMap contributors.




