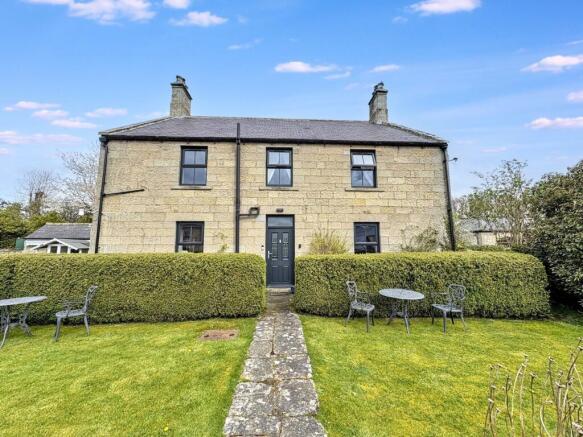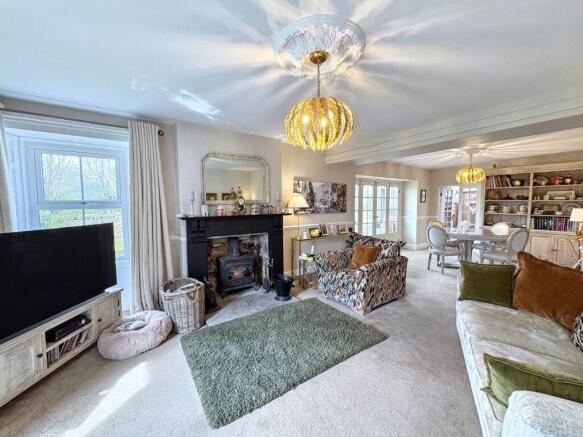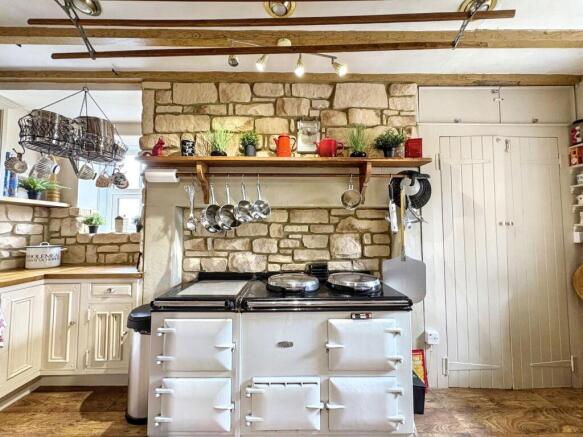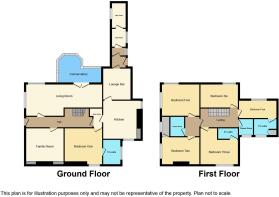Farmhouse, Thropton, Morpeth, Northumberland, NE65 7LT

- PROPERTY TYPE
Detached
- BEDROOMS
6
- BATHROOMS
7
- SIZE
Ask agent
- TENUREDescribes how you own a property. There are different types of tenure - freehold, leasehold, and commonhold.Read more about tenure in our glossary page.
Freehold
Key features
- NO UPPER CHAIN
- FARMHOUSE
- SIX BEDROOMS
Description
This substantial property boasts six double bedrooms with breathtaking views towards the Simonside Hills and Coquet Valley.
Demesne Farmhouse is an excellent family home offering extensive and versatile living space arranged over two floors. This well appointed property has brand new double glazed windows through out and recently updated lounge, bedrooms and kitchen to a high standard.
The property briefly comprises - spacious hallway, sitting room, open plan lounge and dining room, conservatory, bar, rear lobby, cloak room wc, utility room, store room, farmhouse kitchen, ground floor bedroom with en suite bathroom. First floor landing, five double bedrooms three with en suite and two further shower rooms.
A timber workshop with power and light could be utilised as an office.
Externally the property has driveway parking for 6-8 cars, beautiful matured gardens with stunning rural views, wood built summerhouse.
Thropton Village has a range of amenities including two public houses, village shop with petrol station and local school. A range of further amenities are available in the market town of Rothbury with traditional shops, leisure facilities and schooling. The larger market towns of Alnwick and Morpeth are easily accessed and the city of Newcastle Upon Tyne is approximately 22 miles to the south.
In accordance with The Estates Agents Act of 1979 we must make any potential purchasers aware that the vendor of this property is a connected party of Keith Pattinson Limited.
To view please call the Morpeth team.
Council Tax Band: F
Tenure: Freehold
Entrance Hallway
Brand new front door leading to spacious hallway, balustrade staircase leading to the first floor landing, door to inner lobby with access to under stair storage cupboard.
Sitting Room
4.6m x 4.11m
Traditional reception room, stunning period fireplace with marble surround and arched cast iron inner with open fire, front elevation window with stunning views of Simonside hills.
Lounge
8.6m x 4.57m
A fantastic versatile reception room with open plan arrangement to the dining area. Original fireplace with cast iron multi fuel stove. Dining area with double French doors leading to conservatory.
Conservatory
5.6m x 3.7m
A wonderful addition to this home with superb views towards the Simonside Hills, double glazed windows and access door to the patio. This L Shaped conservatory approx width 2.13m widening to further 3.7m
Bar/Snug Room
3.18m x 3.89m
The perfect entertaining room with glazed roof, access door to boiler room.
Rear Lobby
With access to the rear of the property.
Cloakroom
Close coupled wc, pedestal wash hand basin, opaque glazed window.
Utility Room
2.13m x 1.8m
With a range of cabinets, work surface, plumbed for washing machine, Velux window, door to store room.
Country Kitchen
4.85m x 4.7m
Just renovated! Traditional country style kitchen & breakfasting room. Oil fired four oven Aga with two hotplates, warming plate, storage shelf with hanging rail, recessed pantry cupboard, two rear external windows, a good range of floor and wall cabinets, twin Belfast sink with splash back tiling, beamed ceiling and seating area.
Ground Floor Bedroom
3.99m x 3.78m
A spacious double bedroom with window to side elevation, fitted wardrobe, recessed shelving cupboard, door to en suite.
Ground Floor Bedroom En Suite
3.33m x 2.11m
Brand New beautifully designed bathroom suite with vanity unit and hand basin, close coupled wc, roll top feature bath, corner shower cubical, ceiling spot light, radiator, double glazed window.
First Floor Landing
Balustrade handrail, skylight window, access to bedrooms and bathroom.
Bedroom Two
4.01m x 4.57m
Double bedroom with views to Simonside and west to the Coquet Valley, period fire place, cast iron grate tiled inset, wash hand basin, splash back tiling.
Bedroom Two Shower Room
2.46m x 1.63m
Adjacent to bedroom two, pedestal wash hand basin, close coupled wc, period style fittings, corner shower cubical, extractor fan.
Bedroom Three
3.96m x 4.6m
Double bedroom with views over Simonside Hills, period fireplace with marble surround, cast iron inner, picture rail, door to en-suite.
En Suite Bathroom to Bedroom Three
2.46m x 1.63m
White suite with close coupled wc, pedestal wash hand baisn, panelled bath with shower over window to front elevation with Simonside views.
Bedroom Four
3.81m x 2.95m
Double bedroom with two rear elevation windows door leading en suite.
Bedroom Four En Suite
2.13m x 1.63m
White suite with pedestal wash basin, close coupled wc, corner shower cubical.
Bedroom Five
3.79m x 3.33m
Double bedroom with views over the Coquet Valley, cast iron fire place, picture rail.
Bedroom Five Shower Room
2.18m x 1.55m
Pedestal wash hand basin, close coupled wc, corner shower cubical, opaque glazed window.
Bedroom Six
Double bedroom with skylight window, sash window, cast iron fire place.
En-Suite to Bedroom Six
2.13m x 3.02m
Pedestal wash hand basin, close coupled wc, corner shower cubical, lockable store cupboard.
Parking
Generous driveway with parking for multiple vehicles.
Garden
Mature gardens with well stocked beds and trees, lawn area, gravel pathway leading to the main entrance door, the garden extends around the front and side of the property.
Floorplan
Brochures
Brochure- COUNCIL TAXA payment made to your local authority in order to pay for local services like schools, libraries, and refuse collection. The amount you pay depends on the value of the property.Read more about council Tax in our glossary page.
- Band: F
- PARKINGDetails of how and where vehicles can be parked, and any associated costs.Read more about parking in our glossary page.
- Driveway
- GARDENA property has access to an outdoor space, which could be private or shared.
- Yes
- ACCESSIBILITYHow a property has been adapted to meet the needs of vulnerable or disabled individuals.Read more about accessibility in our glossary page.
- Ask agent
Farmhouse, Thropton, Morpeth, Northumberland, NE65 7LT
Add an important place to see how long it'd take to get there from our property listings.
__mins driving to your place
Get an instant, personalised result:
- Show sellers you’re serious
- Secure viewings faster with agents
- No impact on your credit score
Your mortgage
Notes
Staying secure when looking for property
Ensure you're up to date with our latest advice on how to avoid fraud or scams when looking for property online.
Visit our security centre to find out moreDisclaimer - Property reference 481854. The information displayed about this property comprises a property advertisement. Rightmove.co.uk makes no warranty as to the accuracy or completeness of the advertisement or any linked or associated information, and Rightmove has no control over the content. This property advertisement does not constitute property particulars. The information is provided and maintained by Pattinson Estate Agents, Morpeth. Please contact the selling agent or developer directly to obtain any information which may be available under the terms of The Energy Performance of Buildings (Certificates and Inspections) (England and Wales) Regulations 2007 or the Home Report if in relation to a residential property in Scotland.
*This is the average speed from the provider with the fastest broadband package available at this postcode. The average speed displayed is based on the download speeds of at least 50% of customers at peak time (8pm to 10pm). Fibre/cable services at the postcode are subject to availability and may differ between properties within a postcode. Speeds can be affected by a range of technical and environmental factors. The speed at the property may be lower than that listed above. You can check the estimated speed and confirm availability to a property prior to purchasing on the broadband provider's website. Providers may increase charges. The information is provided and maintained by Decision Technologies Limited. **This is indicative only and based on a 2-person household with multiple devices and simultaneous usage. Broadband performance is affected by multiple factors including number of occupants and devices, simultaneous usage, router range etc. For more information speak to your broadband provider.
Map data ©OpenStreetMap contributors.





