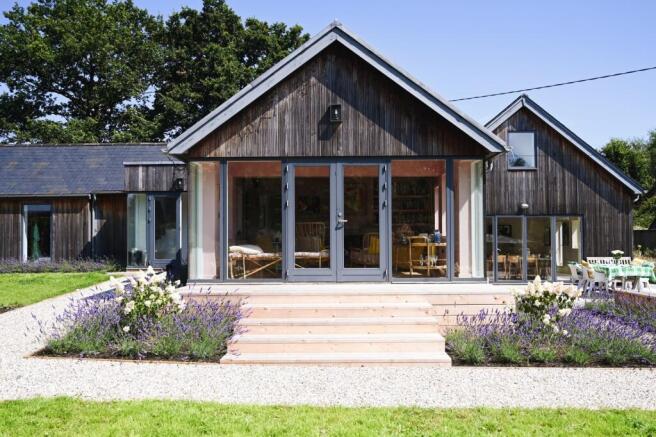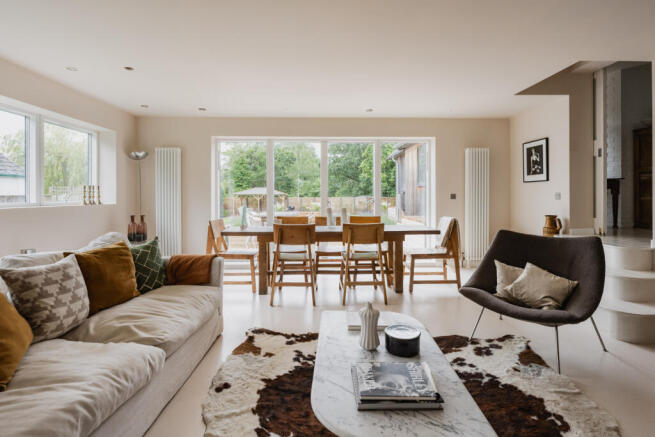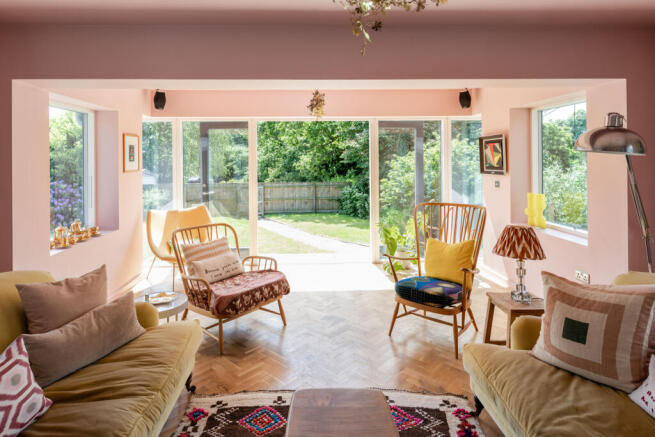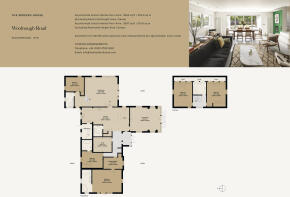
Woolnough Road, Woolnough Road, Woodbridge, Suffolk

- PROPERTY TYPE
Detached
- BEDROOMS
5
- BATHROOMS
5
- SIZE
3,397 sq ft
316 sq m
- TENUREDescribes how you own a property. There are different types of tenure - freehold, leasehold, and commonhold.Read more about tenure in our glossary page.
Freehold
Description
The Tour
The house's silhouette nods to the original, simple single-storey form of its previous incarnation. The home, now substantially enlarged, is characterised by clean architectural lines and a coherent design palette that combines greying larch cladding and slate roofing with expansive glazed openings. Approached via a leafy lane, the house sits in a tranquil location and has a private driveway that provides generous off-street parking for several cars.
The primary entrance is at the front of the house. Double doors, set within a wall of glazing, open into a roomy lobby area with handy storage for boots and coats. This, in turn, flows into a large inner hall, the perfect place to pause and chat; there is also additional space for everyday clutter here.
Inside, each space has been thoughtfully conceived to optimise easy living. The plan has a flowing feel that produces a series of welcoming rooms finished with contrasting materials and colours. Large glazed doors and windows invite an excellent quality of natural light and frame beautiful vignettes of the enticing garden.
The kitchen sits centrally. Grey veined marble work surfaces sit atop simple white cabinetry, and painted floorboards ground the space. Beyond lie three living rooms, each distinct in character and use.
A short flight of steps descends directly from the kitchen to the capacious family room. With a concrete floor and lofty ceiling, this is a wonderful place to gather, relax and enjoy larger dining parties. Awash with natural light, the room merges onto the adjacent terrace, which is the perfect spot for evening soirees come summertime.
Painted pink, the living room is another warm and well-lit spot. Triple-aspect, this bright, colourful space also opens to the surrounding terraces and grassy verges. Herringbone parquet flooring unites the seating areas, and an open fire is a wonderful focal point.
The snug offers a contrasting retreat and is a quiet haven for watching movies, reading and playing games. Leading directly from the entrance hall, and sitting adjacent to the kitchen, is a peaceful study area. With a glazed door framing colourful garden views, this versatile space is currently used as a creative studio.
There are three bedrooms on the ground floor level. The main bedroom, accessed through a luxurious dressing room, is generously proportioned, dual-aspect and opens to a private west-facing patio. It has an opulent bathroom that also has wonderful garden vistas.
The second bedroom is bright and airy. It has a wall of generous floor-to-ceiling storage and a smart en suite. Sitting adjacent to the family room is a further double bedroom and a handy shower room. Completing the ground floor layout is a utility room with direct garden access and an additional WC.
A striking galvanised metal spiral stair ascends from the family room to a beautifully light landing, shared by two further large double bedrooms. Set within the roof space, each is characterful and has stunning far-reaching views, care of carefully positioned windows and roof lights. Walls of storage cupboards line the eaves throughout, and a large shower room is positioned centrally.
Outdoor Space
Externally the garden is an integral part of the overall experience of the house. Edged in leafy beech hedging, it is primarily laid to lawn, making it the perfect spot for family games or kicking a football.
The many terraces are accessed via several points around the house and give a variety of places to sit and relax or eat and entertain, in both the shade and sun. Scatterings of mature trees, colourful blossoms and swaying long grasses add a variety of hues and fragrances and attract a huge array of wildlife and bird species.
The Area
Woodbridge is a well-renowned Suffolk highlight, a riverside market town characterised by its historic centre and less than 10 miles from the south Suffolk coast.
There is a wide selection of independent shops. New Street Market is a treasure trove for homespun clothing and homewares and has a café, Canteen with delicious homemade cakes and coffee. Vanil has wonderful Scandi-inspired goods, and The Merchants’ Table sells beautiful hand-crafted objects. The town has an independent cinema, The Riverside.
Michelin-starred The Unruly Pig, in nearby Bromeswell, is a lovely spot for a delicious lunch of modern and seasonal produce, and a stroll along the river ends at The Anchor pub.
Sailing and rowing clubs are within easy reach on foot, and there are also several notable schools for all ages nearby, including Woodbridge Independent School.
Further up the Suffolk coast are the popular seaside towns of Aldeburgh and Southwold, with Snape Maltings also close by. The station at Woodbridge is around 20 minutes’ walk from the house or a five-minute drive, with connections to London Liverpool Street via Ipswich in approximately 97 minutes.
Council Tax Band: D
- COUNCIL TAXA payment made to your local authority in order to pay for local services like schools, libraries, and refuse collection. The amount you pay depends on the value of the property.Read more about council Tax in our glossary page.
- Band: D
- PARKINGDetails of how and where vehicles can be parked, and any associated costs.Read more about parking in our glossary page.
- Yes
- GARDENA property has access to an outdoor space, which could be private or shared.
- Private garden
- ACCESSIBILITYHow a property has been adapted to meet the needs of vulnerable or disabled individuals.Read more about accessibility in our glossary page.
- Ask agent
Woolnough Road, Woolnough Road, Woodbridge, Suffolk
Add an important place to see how long it'd take to get there from our property listings.
__mins driving to your place
Get an instant, personalised result:
- Show sellers you’re serious
- Secure viewings faster with agents
- No impact on your credit score



Your mortgage
Notes
Staying secure when looking for property
Ensure you're up to date with our latest advice on how to avoid fraud or scams when looking for property online.
Visit our security centre to find out moreDisclaimer - Property reference TMH81807. The information displayed about this property comprises a property advertisement. Rightmove.co.uk makes no warranty as to the accuracy or completeness of the advertisement or any linked or associated information, and Rightmove has no control over the content. This property advertisement does not constitute property particulars. The information is provided and maintained by The Modern House, London. Please contact the selling agent or developer directly to obtain any information which may be available under the terms of The Energy Performance of Buildings (Certificates and Inspections) (England and Wales) Regulations 2007 or the Home Report if in relation to a residential property in Scotland.
*This is the average speed from the provider with the fastest broadband package available at this postcode. The average speed displayed is based on the download speeds of at least 50% of customers at peak time (8pm to 10pm). Fibre/cable services at the postcode are subject to availability and may differ between properties within a postcode. Speeds can be affected by a range of technical and environmental factors. The speed at the property may be lower than that listed above. You can check the estimated speed and confirm availability to a property prior to purchasing on the broadband provider's website. Providers may increase charges. The information is provided and maintained by Decision Technologies Limited. **This is indicative only and based on a 2-person household with multiple devices and simultaneous usage. Broadband performance is affected by multiple factors including number of occupants and devices, simultaneous usage, router range etc. For more information speak to your broadband provider.
Map data ©OpenStreetMap contributors.





