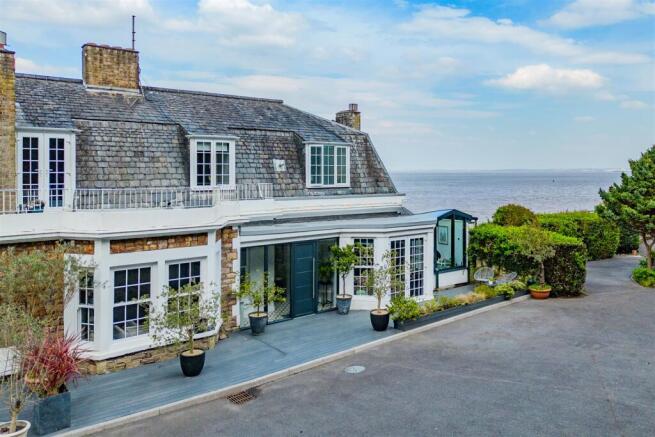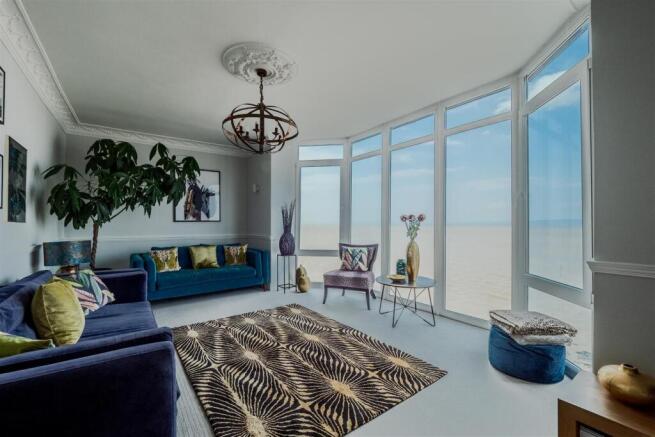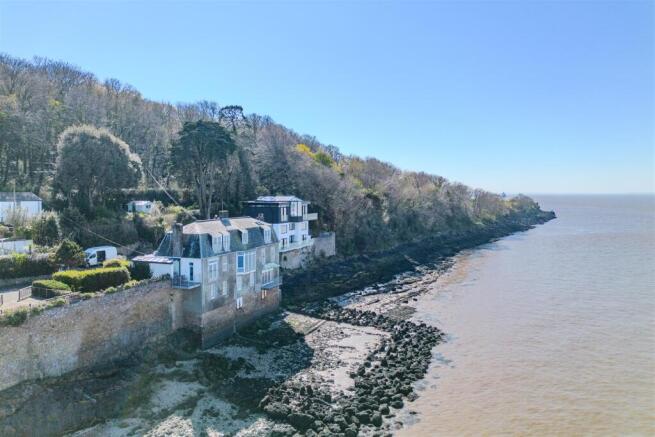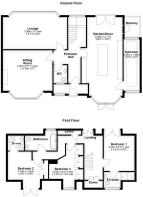
The Saltings, Woodlands Road.

- PROPERTY TYPE
House
- BEDROOMS
3
- BATHROOMS
3
- SIZE
2,143 sq ft
199 sq m
Key features
- Coastal Residence
- In Excess Of 2,000 SQ FT
- Three Reception Rooms
- Three Double Bedrooms
- Over-Beach Balcony
- Approx. 1/3 Acre Garden
- Front-Line Estuary & Welsh Hill Views
- Prime Residential Address
- Garage & Three Parking Spaces
- Share Of Coastal Frontage Land
Description
Upon entering the property, you are greeted by a bright and generously proportioned entrance vestibule, distinguished by an elegant encaustic tiled floor that continues through the main hallway. From this central space, doors lead to the principal reception rooms, offering a seamless flow throughout the ground floor. A beautifully turned staircase rises to the first-floor landing, where a window frames picturesque views across the estuary and towards the Welsh hills. A conveniently located cloakroom is also accessed from the hallway. The living room serves as an exceptional principal reception space, accessed via a panelled door that opens into an impressive and elegantly proportioned room. It is beautifully framed by a full-height bay window that projects over the estuary, offering truly outstanding, front-line panoramic views of the water and the Welsh hills beyond. The room retains a wealth of period detailing, including intricately moulded cornicing, a decorative ceiling rose, and traditional dado rails, all of which contribute to its refined character and timeless charm.
The sitting room has its own distinctive character, featuring elegant panelled walls and ornate moulded cornicing. A charming bay window to the front provides a delightful outlook over the surrounding woodland, filling the room with natural light. A decorative ceiling rose adds to the period detailing, while a striking Minster fireplace serves as a central focal point. The open-plan kitchen, dining, and family room is a truly outstanding space—generously proportioned and thoughtfully appointed to take full advantage of its remarkable setting. Glazed double doors open onto a Juliet balcony, affording exceptional waterside views across the estuary and towards the Welsh coastline. An additional door leads to a private seated balcony, providing a tranquil spot from which to enjoy the surrounding waterside scenery. The dining area is perfectly positioned in front of the Juliet balcony, offering a stunning backdrop for both everyday meals and entertaining. The kitchen is centrally located within the room and features a comprehensive range of high-quality wall, base, and drawer units, complemented by composite stone worksurfaces. A substantial island unit, complete with breakfast bar seating, forms the heart of the space. Integrated appliances include a built-in wine fridge, dishwasher, and twin electric fan-assisted ovens, creating a highly functional yet elegant culinary environment. To the front of the room, a full-height bay window and door combination floods the space with natural light, enhancing the sense of openness and connection to the outdoors. The bay also provides an ideal setting for lounge furniture, creating a relaxed and inviting seating area within this impressive room.
The sunroom spans the full-length of the property and is designed to maximise natural light, featuring a glazed, pitched roof and glazed windows. This bright and versatile space benefits from stunning views of the estuary and offers a serene setting throughout the day. A built-in desk creates an ideal workspace, while plumbing is in place to accommodate a laundry area if desired, adding to the room’s practicality without compromising its elegance.
As you ascend the staircase to the first floor, the spacious landing area features useful eaves storage. However, it is the captivating coastal view that immediately draws the eye—visible through a glazed door that opens onto a Juliet balcony, perfectly framing the estuary and Welsh coastline beyond. From this central landing, access is provided to the bedrooms and the family bathroom, making it both a functional and visually striking space within the home. The master bedroom is generously proportioned, featuring a low-lying window that offers a stunning view of the estuary. Positioned to provide the perfect outlook from the bed, the window allows for an uninterrupted connection to the scenic surroundings. The room is further enhanced by elegant moulded cornicing, adding a touch of period charm. A door leads to the en-suite bathroom, which is fitted with a modern three-piece suite, including a walk-in shower, low-level WC, and a wash hand basin, providing both convenience and comfort.
The second and third bedrooms are located along the landing, both well-proportioned double rooms featuring built-in wardrobes. The third bedroom enjoys the added benefit of French doors opening onto a private balcony, offering serene views over the woodland to the front. This room is further complemented by a contemporary en-suite shower room, adding a touch of privacy and convenience. The family bathroom is particularly impressive, centred around a beautiful freestanding bath positioned in front of a large window that frames breathtaking views of the estuary.
The garden is situated across the driveway, with steps leading up to a generously sized lawned area, extending to approximately one third of an acre. This substantial outdoor space offers ample opportunity for recreation, relaxation, or further landscaping, all set within a peaceful and private setting.
Brochures
The Saltings, Woodlands Road.- COUNCIL TAXA payment made to your local authority in order to pay for local services like schools, libraries, and refuse collection. The amount you pay depends on the value of the property.Read more about council Tax in our glossary page.
- Band: D
- PARKINGDetails of how and where vehicles can be parked, and any associated costs.Read more about parking in our glossary page.
- Garage
- GARDENA property has access to an outdoor space, which could be private or shared.
- Yes
- ACCESSIBILITYHow a property has been adapted to meet the needs of vulnerable or disabled individuals.Read more about accessibility in our glossary page.
- Ask agent
Energy performance certificate - ask agent
The Saltings, Woodlands Road.
Add an important place to see how long it'd take to get there from our property listings.
__mins driving to your place
Get an instant, personalised result:
- Show sellers you’re serious
- Secure viewings faster with agents
- No impact on your credit score

Your mortgage
Notes
Staying secure when looking for property
Ensure you're up to date with our latest advice on how to avoid fraud or scams when looking for property online.
Visit our security centre to find out moreDisclaimer - Property reference 33820052. The information displayed about this property comprises a property advertisement. Rightmove.co.uk makes no warranty as to the accuracy or completeness of the advertisement or any linked or associated information, and Rightmove has no control over the content. This property advertisement does not constitute property particulars. The information is provided and maintained by Goodman & Lilley, Portishead. Please contact the selling agent or developer directly to obtain any information which may be available under the terms of The Energy Performance of Buildings (Certificates and Inspections) (England and Wales) Regulations 2007 or the Home Report if in relation to a residential property in Scotland.
*This is the average speed from the provider with the fastest broadband package available at this postcode. The average speed displayed is based on the download speeds of at least 50% of customers at peak time (8pm to 10pm). Fibre/cable services at the postcode are subject to availability and may differ between properties within a postcode. Speeds can be affected by a range of technical and environmental factors. The speed at the property may be lower than that listed above. You can check the estimated speed and confirm availability to a property prior to purchasing on the broadband provider's website. Providers may increase charges. The information is provided and maintained by Decision Technologies Limited. **This is indicative only and based on a 2-person household with multiple devices and simultaneous usage. Broadband performance is affected by multiple factors including number of occupants and devices, simultaneous usage, router range etc. For more information speak to your broadband provider.
Map data ©OpenStreetMap contributors.





