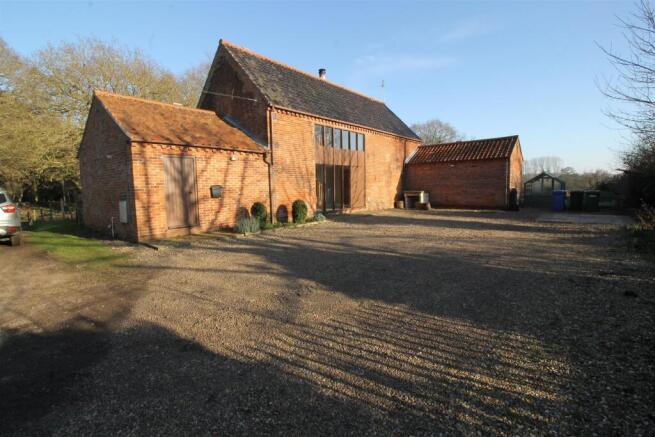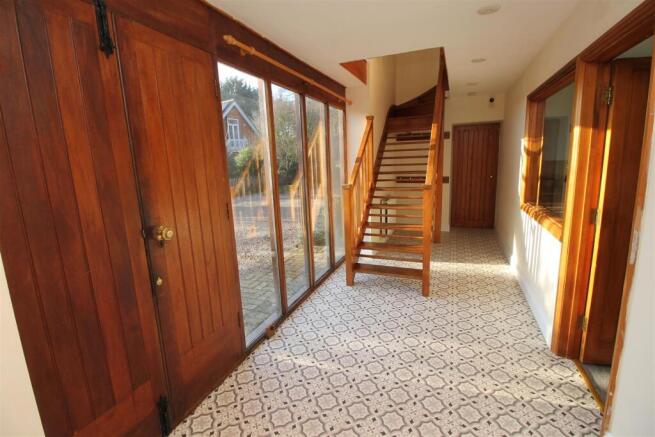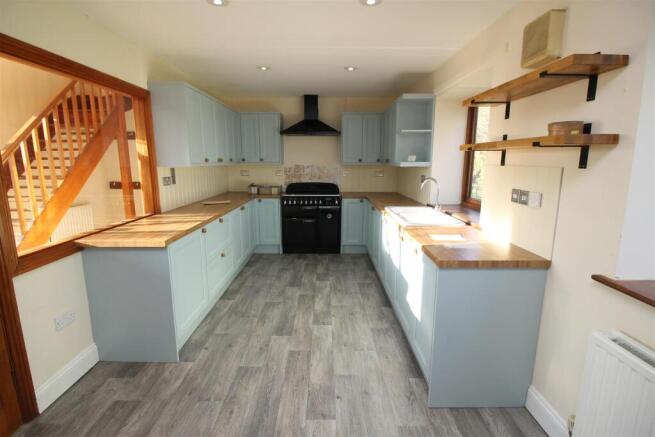
Frostenden Corner, Frostenden.

Letting details
- Let available date:
- Now
- Deposit:
- £1,557A deposit provides security for a landlord against damage, or unpaid rent by a tenant.Read more about deposit in our glossary page.
- Min. Tenancy:
- Ask agent How long the landlord offers to let the property for.Read more about tenancy length in our glossary page.
- Let type:
- Long term
- Furnish type:
- Unfurnished
- Council Tax:
- Ask agent
- PROPERTY TYPE
Barn Conversion
- BEDROOMS
3
- BATHROOMS
1
- SIZE
Ask agent
Key features
- Detached unfurnished Barn conversion
- Rural location
- EPC E
- Holding deposit: £311
- Two reception rooms
- Modern fitted kitchen
- LPG central heating and open fire
- Large utility with shower and cloakroom off
- Three bedrooms
- Large gardens, driveway parking
Description
Location - The property is situated in a rural location at Frostenden Corner, a small hamlet about 3.5 miles north west of Southwold on the Suffolk Heritage Coast. Shops and local services can be found at the nearby village of Wrentham, with further facilities at Southwold along with all the attractions of this well regarded seaside resort.
The larger town of Halesworth is just under 9 miles, and boasts a range of shops and facilities, along with a railway station with connecting services via Ipswich to London Liverpool Street. The county town of Ipswich is approximately 35 miles to the south, and the historic city of Norwich is just 30 miles to the north west.
The Accommodation - Ground Floor
The property is entered via double wooden doors flanked by full length windows, leading in to the
Entrance Hall - With coat hanging area, double panel radiator, inset spotlights and telephone point. Doors open to
Kitchen - 6.10m x 2.82m ( 20'0" x 9'3") - A recently modernised kitchen with a range of base and wall units and wood effect roll top work surface. Inset ceramic one-and-a-half bowl sink with stainless steel mixer taps over and wood panelled splashback throughout. Rangemaster oven and Rangemaster extractor hood with tiled splashback (to be fitted). Integrated Hotpoint dishwasher and space for fridge/freezer. Double panel radiator, inset spotlights and an additional extractor fan. Dual aspect windows.
Utility Room - 5.05m x 4.06m (16'7" x 13'4") - A large room with a range of wooden base and wall units with roll top work surface with wooden trim. Butler sink with mixer tap over and space for washing machine and tumble dryer. Sunderland shower cubicle with glass door, tiled surround and Triton electric shower with extractor fan above. Valiant LPG gas boiler. Strip lights, double panel radiator and shelving with coat hooks. A door leads out to the driveway.
From the utility room, door opens to the
Cloakroom - With WC and wall mounted wash basin with splashback. Extractor fan and single panel radiator.
Returning to the hallway, a further door leads to the
Sitting Room - 5.87m x 4.78m (19'3" x 15'8") - A spacious room with dual aspect windows. Open fireplace and recess with built-in shelving and storage. Two radiators. A glazed door leads to
Dining Room/Snug - 5.38m x 3.23m (17'8" x 10'7") - With full height windows and door to rear garden. Range of built-in high and low level storage cupboards. Double panel radiator.
From the hallway, an open tread staircase leads to the
First Floor - Landing
With window to side elevation and doors off to
Bedroom One - 3.94m x 4.80m (12'11" x 15'9") - With window overlooking rear garden and views beyond and skylight with blackout blind. Standalone pedestal wash basin with tiled splashback, mirror and shaver light. Panel radiator and telephone point.
Family Bathroom - With suite comprising panel bath with mixer taps, telephone shower head and tiled surround, WC and pedestal wash hand basin with tiled splashback, mirror over and shaver socket. Skylight window, radiator and extractor fan.
Bedroom Two - 3.05m x 2.95m (10'0" x 9'8") - Small double bedroom with skylight with blackout blind. Radiator.
Bedroom Three - 2.84m x 2.82m (9'4" x 9'3") - A large single bedroom with skylight with blackout blind. Radiator.
Outside - The property is approached over a large gravel driveway which leads to the rear of the property. The garden to the rear is laid to lawn with a greenhouse and wood store and a large pond which be filled in. The rear garden is enclosed by wire and post fencing and mature trees and shrubs.
To the front of the property is an area of garden with an enclosed vegetable patch. The LPG tank and the septic tank are sited here.
The property is surrounded by woodland and fields. Although there is no automatic right to access, it is possible that, with due consideration to livestock, permission could be granted to walk in the woodland.
Services - Services Mains electricity, LPG gas, mains water and private drainage.
Broadband To check the broadband coverage available in the area click this link – Phone
To check the Mobile Phone coverage in the area click this link –
Council Tax - Council Tax Band E; £2,502.68 payable 2024/2025
Local Authority East Suffolk Council
Viewings Strictly by appointment with the Agent.
Term - To let unfurnished on an Assured Shorthold Tenancy for a term of six months initially with a view to extending. Monthly rent payable £1,350 per calendar month.
Note - NOTE: Items depicted in the photographs or described within these particulars are not necessarily included within the tenancy agreement. These particulars are produced in good faith, are set out as a general guide only and do not constitute any part of a contract. No responsibility can be accepted for any expenses incurred by intending purchasers or lessees in inspecting properties which have been sold, let or withdrawn.
March 2025
Brochures
R2506 - The Kellyard, Frostenden March 25.pdf- COUNCIL TAXA payment made to your local authority in order to pay for local services like schools, libraries, and refuse collection. The amount you pay depends on the value of the property.Read more about council Tax in our glossary page.
- Band: E
- PARKINGDetails of how and where vehicles can be parked, and any associated costs.Read more about parking in our glossary page.
- Driveway
- GARDENA property has access to an outdoor space, which could be private or shared.
- Yes
- ACCESSIBILITYHow a property has been adapted to meet the needs of vulnerable or disabled individuals.Read more about accessibility in our glossary page.
- Ask agent
Frostenden Corner, Frostenden.
Add an important place to see how long it'd take to get there from our property listings.
__mins driving to your place
Notes
Staying secure when looking for property
Ensure you're up to date with our latest advice on how to avoid fraud or scams when looking for property online.
Visit our security centre to find out moreDisclaimer - Property reference 33755572. The information displayed about this property comprises a property advertisement. Rightmove.co.uk makes no warranty as to the accuracy or completeness of the advertisement or any linked or associated information, and Rightmove has no control over the content. This property advertisement does not constitute property particulars. The information is provided and maintained by Clarke and Simpson, Framlingham. Please contact the selling agent or developer directly to obtain any information which may be available under the terms of The Energy Performance of Buildings (Certificates and Inspections) (England and Wales) Regulations 2007 or the Home Report if in relation to a residential property in Scotland.
*This is the average speed from the provider with the fastest broadband package available at this postcode. The average speed displayed is based on the download speeds of at least 50% of customers at peak time (8pm to 10pm). Fibre/cable services at the postcode are subject to availability and may differ between properties within a postcode. Speeds can be affected by a range of technical and environmental factors. The speed at the property may be lower than that listed above. You can check the estimated speed and confirm availability to a property prior to purchasing on the broadband provider's website. Providers may increase charges. The information is provided and maintained by Decision Technologies Limited. **This is indicative only and based on a 2-person household with multiple devices and simultaneous usage. Broadband performance is affected by multiple factors including number of occupants and devices, simultaneous usage, router range etc. For more information speak to your broadband provider.
Map data ©OpenStreetMap contributors.






