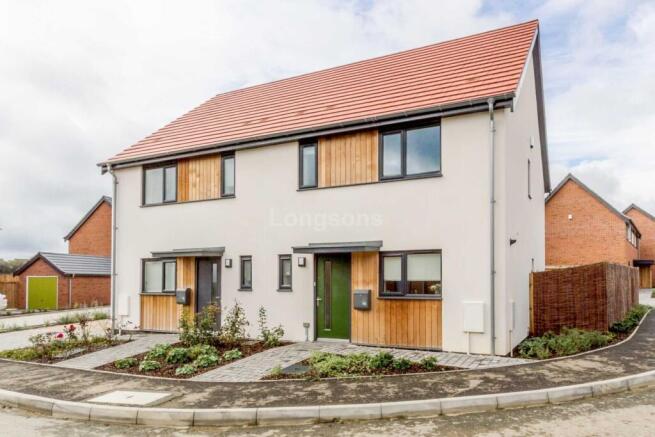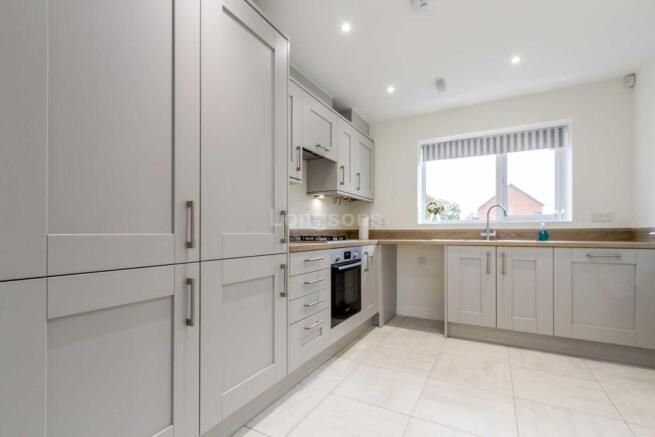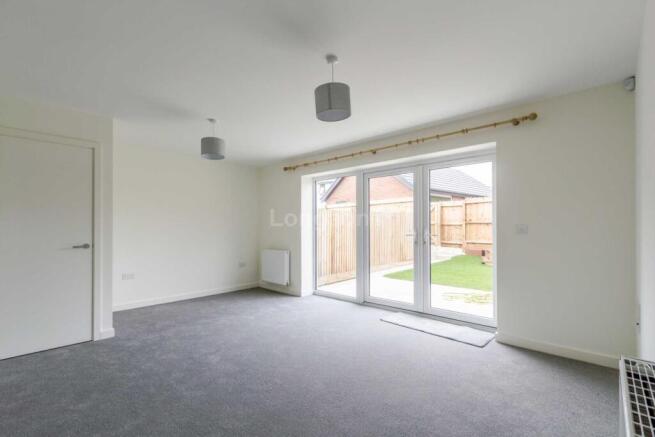
Dragonfly Way, Swaffham

Letting details
- Let available date:
- 12/05/2025
- Deposit:
- £1,384A deposit provides security for a landlord against damage, or unpaid rent by a tenant.Read more about deposit in our glossary page.
- Min. Tenancy:
- Ask agent How long the landlord offers to let the property for.Read more about tenancy length in our glossary page.
- Let type:
- Long term
- Furnish type:
- Unfurnished
- Council Tax:
- Ask agent
- PROPERTY TYPE
Semi-Detached
- BEDROOMS
3
- BATHROOMS
2
- SIZE
947 sq ft
88 sq m
Key features
- Very Well Presented
- Three Bedooms
- Semi-detached
- Garage
- Gardens
- Available Mid May
- En-suite Shower Room
Description
Restrictions: No pets, No smokers, Available Mid May
Briefly the property offers entrance hall, lounge/dining room, kitchen, cloakroom with WC, three bedroom, en-suite to bedroom one, bathroom, garage, gardens, parking, gas central heating and UPVC triple glazing.
AGENT NOTE
Photographs used are from previous
tenancy, decor, floor coverings and
garden may not reflect the current
condition
SWAFFHAM
Swaffham is a popular Norfolk market town with a good selection of shops, pubs and restaurants. The town is well catered for with a Waitrose and other supermarkets, an excellent Saturday market, three doctors surgeries, free parking throughout the town and also primary, secondary and higher schools
Entrance Hall
Composite entrance door to front, built in storage cupboard, stairs to first floor, radiator.
Lounge/Dining Room - 17'2" (5.23m) Max x 15'1" (4.6m) Max
UPVC double glazed French doors opening to rear garden, UPVC double glazed window to rear and UPVC triple glazed window to side, under stairs storage cupboard, two radiators.
Kitchen - 11'7" (3.53m) Max x 8'11" (2.72m) Max
Modern fitted kitchen units to wall and floor, work surface over, stainless steel sin k unit with mixer tap and drainer, integral Bosch oven with Bosch gas hob and extractor hood over, integral fridge/freezer, integral dishwasher, space and plumbing for washing machine, UPVC triple glazed window to front, tiles to floor, radiator.
Cloakroom
Wash basin, WC, obscure glass triple glazed window to front, tiles to floor, radiator.
Stairs and Landing
Built in cupboard housing hot water cylinder.
Bedroom One - 12'10" (3.91m) x 9'9" (2.97m)
UPVC triple glazed window to rear, radiator, door to en-suite shower room.
En-suite Shower Room
Shower cubicle, wash basin, WC, towel radiator, obscure glass UPVC triple glazed window to side, tiled splashback, extractor fan.
Bedroom Two - 9'9" (2.97m) x 8'9" (2.67m)
UPVC triple glazed window to front, radiator.
Bedroom Three - 8'10" (2.69m) x 7'2" (2.18m)
UPVC triple glazed window to rear, radiator.
Bathroom
Bathroom suite comprising bath with shower over and shower screen, wash basin, WC, towel radiator, tiled splashback, obscure glass UPVC triple glazed window to front, extractor fan.
Garage
Electric motorised main garage door to front, entrance door to side, electric light and power, boarded roof space for storage.
Outside - Front
Small front garden laid to low maintenance wood chippings with a selection of shrubs, driveway to the side leading to the main garage door providing off road parking.
Rear Garden
Well presented rear garden laid to lawn, paved patio seating area, raised flower bed, outside light, outside tap, wooden garden shed, gated access to rear, wooden fence to perimeter.
Notice
All photographs are provided for guidance only.
Redress scheme provided by: The Property Ombudsman (D8980)
Client Money Protection provided by: NFoPP Client Money protection Scheme (C0125843)
Brochures
Web Details- COUNCIL TAXA payment made to your local authority in order to pay for local services like schools, libraries, and refuse collection. The amount you pay depends on the value of the property.Read more about council Tax in our glossary page.
- Band: C
- PARKINGDetails of how and where vehicles can be parked, and any associated costs.Read more about parking in our glossary page.
- Garage,Off street
- GARDENA property has access to an outdoor space, which could be private or shared.
- Private garden
- ACCESSIBILITYHow a property has been adapted to meet the needs of vulnerable or disabled individuals.Read more about accessibility in our glossary page.
- Ask agent
Dragonfly Way, Swaffham
Add an important place to see how long it'd take to get there from our property listings.
__mins driving to your place
Notes
Staying secure when looking for property
Ensure you're up to date with our latest advice on how to avoid fraud or scams when looking for property online.
Visit our security centre to find out moreDisclaimer - Property reference 2129_LONG. The information displayed about this property comprises a property advertisement. Rightmove.co.uk makes no warranty as to the accuracy or completeness of the advertisement or any linked or associated information, and Rightmove has no control over the content. This property advertisement does not constitute property particulars. The information is provided and maintained by Longsons, Swaffham. Please contact the selling agent or developer directly to obtain any information which may be available under the terms of The Energy Performance of Buildings (Certificates and Inspections) (England and Wales) Regulations 2007 or the Home Report if in relation to a residential property in Scotland.
*This is the average speed from the provider with the fastest broadband package available at this postcode. The average speed displayed is based on the download speeds of at least 50% of customers at peak time (8pm to 10pm). Fibre/cable services at the postcode are subject to availability and may differ between properties within a postcode. Speeds can be affected by a range of technical and environmental factors. The speed at the property may be lower than that listed above. You can check the estimated speed and confirm availability to a property prior to purchasing on the broadband provider's website. Providers may increase charges. The information is provided and maintained by Decision Technologies Limited. **This is indicative only and based on a 2-person household with multiple devices and simultaneous usage. Broadband performance is affected by multiple factors including number of occupants and devices, simultaneous usage, router range etc. For more information speak to your broadband provider.
Map data ©OpenStreetMap contributors.





