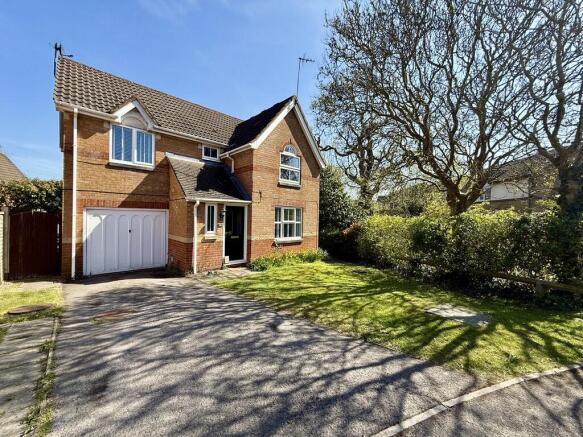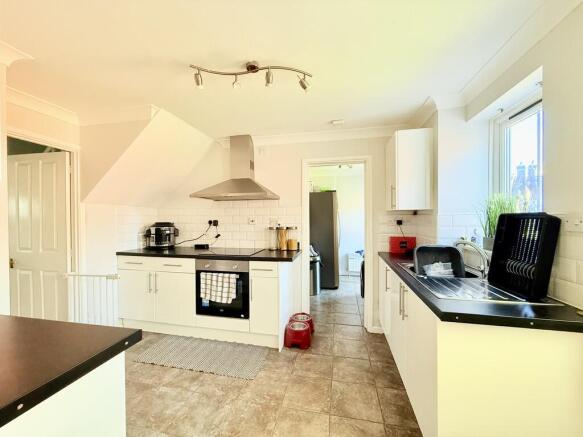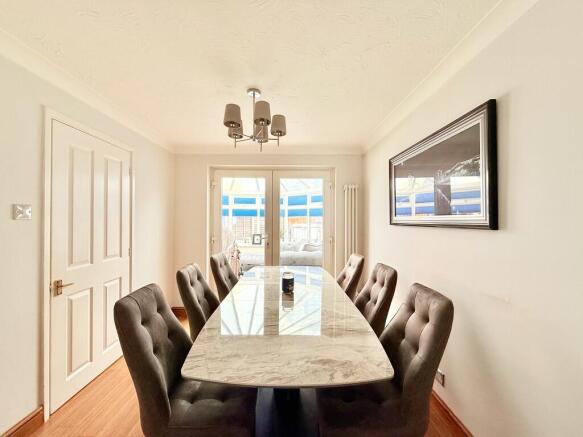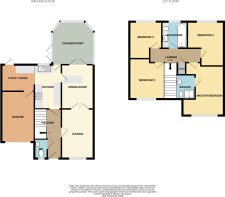Tides Way, Marchwood

- PROPERTY TYPE
Detached
- BEDROOMS
4
- BATHROOMS
2
- SIZE
Ask agent
- TENUREDescribes how you own a property. There are different types of tenure - freehold, leasehold, and commonhold.Read more about tenure in our glossary page.
Freehold
Key features
- DETACHED HOUSE
- 4 BEDROOMS
- LOUNGE
- SEPARATE DINING ROOM
- MODERN KITCHEN
- CONSERVATORY
- MASTER EN-SUITE
- DOWNSTAIRS CLOAKROOM
- POPULAR LOCATION
Description
As you explore further, you will find doors leading to the lounge, kitchen, and downstairs cloakroom, and there are stairs leading to the bedrooms & family bathroom. The useful under stairs cupboard provides additional storage options, perfect for keeping clutter at bay.
CLOAKROOM 4' 7" x 2' 7" (3.02m x 2.31m) This handy cloakroom is at the front of the property, with a door leading from the entrance hallway. It has a white suite with a W.C, and vanity wash hand basin with tiled splashback. The privacy window to the front lets ample natural light filter through, creating a bright and airy feel throughout.
LOUNGE 14' 4" x 11' 6" (5.31m x 4.85m) A generous lounge, complete with a charming fireplace with an electric fire. Double doors open up to the dining room, with bamboo wood flooring throughout creating a seamless flow between spaces. Picture yourself entertaining guests or relaxing after a long day in this well-designed layout. There is ample room for sofas and lounge furniture and the front aspect windows make this a light and airy room.
DINING ROOM 10' 3" x 8' 6" (3.76m x 3.96m) The dining room has double wood panelled doors leading to the lounge, as well as double fully glazed doors to the charming conservatory, giving the option for open plan living, or separate designated living areas. There is ample room for a dining table and chairs, perfect for entertaining guests, and there is a door to the kitchen. The stylish vertical radiator and bamboo wood flooring that flows through to the lounge add a touch of elegance.
CONSERVATORY 13' 3" x 11' 3" (4.85m x 4.22m) This delightful conservatory serves as the perfect extra living and entertaining space. Accessed from the dining room, there is also a door from the kitchen, adding to the ease and practicality of the space. The conservatory boasts lovely garden views, making this an ideal place to sit and relax with a coffee, and there are double doors leading out onto the patio, and to the garden.
KITCHEN 10' 8" x 8' 8" (5.08m x 4.5m) A well-equipped kitchen with a door leading to the hallway, dining room, and separate utility room. The kitchen boasts a good range of modern white base and wall units, with contrasting black worktops, and stylish white metro tile splashbacks. You'll find a built-in electric oven, hob & extractor fan and stainless steel sink & drainer with mixer tap. There is laminate tile effect flooring and the window overlooking the rear garden, and the half glazed door to the conservatory floods the room with natural light.
UTILITY ROOM 7' 7" x 5' 7" (4.04m x 3.3m) The utility room is accessed from the kitchen, and there is a convenient door leading to the integral garage, and a part glazed door leading out to the rear garden. The utility room is well-equipped with a built-in worktop, with space and plumbing underneath for a washing machine. There is also room for a large fridge freezer. The tile effect floor matches that of the kitchen, while the range of wall units provide extra useful storage space.
MASTER BEDROOM 15' 1" x 8' 4" (4.72m x 3.63m) The master bedroom is a good size with ample space for a bed and bedroom furniture. The room features a lovely ornate picture window to the front that floods the room with natural light. The master bedroom benefits from it's own en-suite.
MASTER EN-SUITE 5' 7" x 5' 1" (3.45m x 1.83m) The master en-suite has a walk-in shower cubicle, fully tiled walls in an attractive beige finish with mosaic tile border, and stylish modern fittings throughout. The laminate beige flooring complements the attractive beige colour scheme, and the wash hand basin has stylish curved wood effect cupboards providing useful storage. There is a radiator complete with heated towel rail.
BEDROOM 2 11' 5" x 10' 0" (4.8m x 3.18m) This bedroom has bamboo wood flooring, ample space for a bed, a range of wardrobes and bedroom furniture. The large window to the rear overlooks the garden.
BEDROOM 3 9' 1" x 8' 1" (3.05m x 2.62m) A bright and airy third bedroom with a front aspect window, providing ample space for a double bed, wardrobes, and additional bedroom furniture.
BEDROOM 4 8' 5" x 7' 0" (3.78m x 2.13m) The fourth bedroom has a rear aspect window overlooking the beautiful rear garden, making it the perfect setting for a home study or relaxation space.
FAMILY BATHROOM 6' 6" x 5' 6" (3.53m x 3.12m) A modern family bathroom with a sleek white suite, featuring a vanity wash hand basin with a range of cupboards and drawers for storage. There is also a low-level W.C, and a luxurious bath with fitted shower and shower screen. The walls are fully tiled with white tiles and an attractive jade border, and there is a heated towel rail. There is a privacy rear aspect window with a fitted blind.
GARAGE 12' 9" x 7' 9" (5.99m x 4.5m) The integral single garage has an up and over door at the front, and a useful internal door leading to the utility room. The garage is fitted with light & power..
FRONT OF PROPERTY A private driveway leads to the garage, and there is a path to the front door. The mature shrubs and hedging to the front and side of the property create a sense of seclusion and privacy, while the lawned area adds a homely feel.. There is a side gate giving access to the rear garden.
REAR OF PROPERTY This house boasts a spacious rear garden perfect for hosting summer gatherings and al fresco dining. The garden features a main lawn area, decking outside the conservatory, and a further decked area providing additional seating. For those who love to entertain, there is a brick built barbecue with a brick housing and tiled canopy. This lovely garden has a mix of brick walling & fencing to the boundaries making a secluded and private space to enjoy.
PROPERTY INFORMATION This lovely detached house boasts a spacious and light-filled lounge diner, perfect for relaxing with family and friends.The lovely conservatory adds an extra touch of charm, providing a peaceful space to unwind, and the modern fitted kitchen, complete with a separate utility area, is ideal for those who love to cook and entertain.
Upstairs, you will find 4 well-appointed bedrooms, with the master boasting an en suite for added convenience. The family bathroom is elegantly designed and provides a serene space for relaxation.
The property also benefits from a downstairs cloakroom, a large private rear garden, an integral garage, and a private driveway. The well-maintained and tastefully decorated interior, along with gas central heating and UPVC double glazing, ensures comfort and style throughout.
Situated in Marchwood, residents can enjoy the peaceful surroundings of this charming village while still being within easy reach of amenities and transport links. The property falls under NFDC council tax band D and boasts an EPC rating of D.
AREA INFORMATION This property is ideal for a growing family looking to settle down in a picturesque setting close to schools, amenities, and parks. Marchwood is a popular place to live, and has good transport links to Southampton, the M27, and beyond make commuting a breeze. The proximity to the New Forest National Park and the beautiful beaches at Calshot and Lepe offer endless opportunities for outdoor adventures.
Brochures
6 Page Brochure- COUNCIL TAXA payment made to your local authority in order to pay for local services like schools, libraries, and refuse collection. The amount you pay depends on the value of the property.Read more about council Tax in our glossary page.
- Band: D
- PARKINGDetails of how and where vehicles can be parked, and any associated costs.Read more about parking in our glossary page.
- Garage,Off street
- GARDENA property has access to an outdoor space, which could be private or shared.
- Yes
- ACCESSIBILITYHow a property has been adapted to meet the needs of vulnerable or disabled individuals.Read more about accessibility in our glossary page.
- Ask agent
Tides Way, Marchwood
Add an important place to see how long it'd take to get there from our property listings.
__mins driving to your place
Get an instant, personalised result:
- Show sellers you’re serious
- Secure viewings faster with agents
- No impact on your credit score


Your mortgage
Notes
Staying secure when looking for property
Ensure you're up to date with our latest advice on how to avoid fraud or scams when looking for property online.
Visit our security centre to find out moreDisclaimer - Property reference 102433003844. The information displayed about this property comprises a property advertisement. Rightmove.co.uk makes no warranty as to the accuracy or completeness of the advertisement or any linked or associated information, and Rightmove has no control over the content. This property advertisement does not constitute property particulars. The information is provided and maintained by Hythe & Waterside EA & Lettings, Hythe. Please contact the selling agent or developer directly to obtain any information which may be available under the terms of The Energy Performance of Buildings (Certificates and Inspections) (England and Wales) Regulations 2007 or the Home Report if in relation to a residential property in Scotland.
*This is the average speed from the provider with the fastest broadband package available at this postcode. The average speed displayed is based on the download speeds of at least 50% of customers at peak time (8pm to 10pm). Fibre/cable services at the postcode are subject to availability and may differ between properties within a postcode. Speeds can be affected by a range of technical and environmental factors. The speed at the property may be lower than that listed above. You can check the estimated speed and confirm availability to a property prior to purchasing on the broadband provider's website. Providers may increase charges. The information is provided and maintained by Decision Technologies Limited. **This is indicative only and based on a 2-person household with multiple devices and simultaneous usage. Broadband performance is affected by multiple factors including number of occupants and devices, simultaneous usage, router range etc. For more information speak to your broadband provider.
Map data ©OpenStreetMap contributors.




