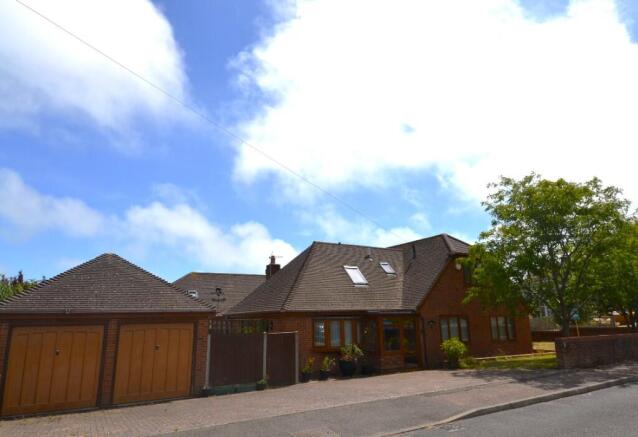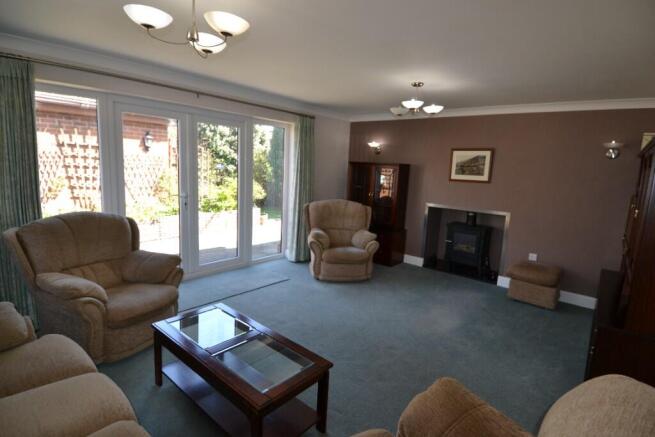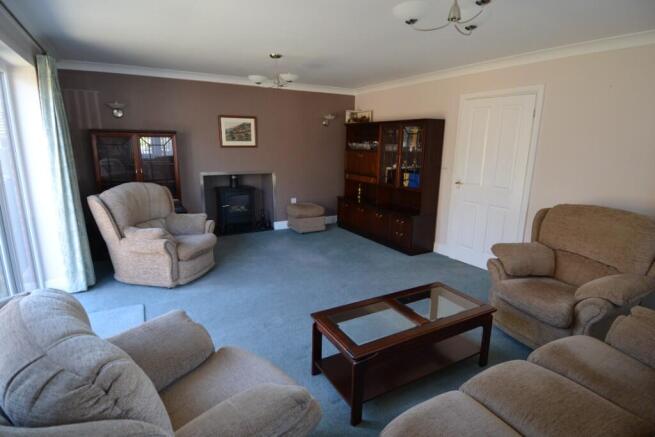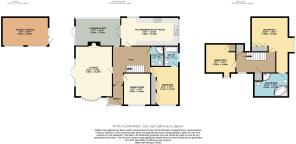4 bedroom detached bungalow for sale
Kingsdown, Deal

- PROPERTY TYPE
Detached Bungalow
- BEDROOMS
4
- BATHROOMS
3
- SIZE
2,011 sq ft
187 sq m
- TENUREDescribes how you own a property. There are different types of tenure - freehold, leasehold, and commonhold.Read more about tenure in our glossary page.
Freehold
Key features
- Modern Detached Bungalow
- Galleried Hall
- Shower/cloakroom, lounge
- Dining room/bedroom 4
- Kitchen/breakfast room, conservatory
- 3/4 bedrooms
- Driveway/parking for 4/5 cars
- Double garage
- Garden
- EPC: C
Description
The property sits on a corner plot, with frontage to Glen and Balmoral roads. Leading off Balmoral Road is a block paved driveway parking area for 4-5 vehicles leading to a brick built double garage. The wrap around front and side gardens are mainly lawn, the rear garden is private and sheltered with a paved patio area and artificial lawn enclosed by shrubs and hedging.
KINGSDOWN is a former fishing village of charm and character and offers a range of leisure activities. In the village there is a small selection of shops and amenities including a Newsagent/Post Office, butcher, three Public Houses, the Church of St Johns and a Primary School (rated outstanding by Ofsted). Recreational activities include water sports and fishing along with Walmer & Kingsdown Golf Course. A further three Champion golf courses are a short drive away including Royal St Georges in Sandwich (venue for the British Open). The historic coastal town of DEAL has a good variety of shopping and leisure facilities yet still retains much of its character as a former maritime town. DOVER, with its docks and cross-Channel services, is seven miles away, offering fast access to the Continent and fast Rail Link access to London St Pancras travelling from the nearest station at Walmer (1hr 15mins).
The accommodation comprises;
uPVC glazed door to:
ENTRANCE PORCH
Tiled floor, glazed door to:
GALLERIED HALL
Double radiator.
SHOWER/CLOAKROOM
WC. Hand basin, corner shower cubicle with sliding glazed doors, chrome ladder style radiator/towel rail, fully tiled walls, tiled floor, mirror fronted wall cabinet, shaver/light point.
LOUNGE
Double aspect with bay window to front and glazed double doors with matching side panels opening to garden, double radiator, fireplace with real flame log effect gas fire, 2 wall light points, TV point.
DINING ROOM/BEDROOM
Double radiator, TV and telephone points.
KITCHEN/BREAKFAST ROOM
Fitted with a range of walnut fronted floor and wall cupboards, worktops with granite effect work surfaces, Inset double bowl sink, built in 'Bosch' stainless steel oven. 'Rangemaster' stainless steel range style cooker with 5 rings, grill and 2 ovens. Extractor canopy/light over, integrated fridge/freezer, pull out larder, Integrated dishwasher, washing machine and dryer. 2 pull out corner units, water softener. Illuminated display cupboards, under unit lighting, desk unit, double radiator, tiled floor, glazed double doors to:
CONSERVATORY
View over the garden, remote controlled roof blinds, built in cupboards, double radiator. uPVC oak effect double glazed windows and doors, double doors to garden.
GUEST BEDROOM 3
Built in wardrobes and drawer unit, bedside tables, double radiator.
Door to:
FIRST BATHROOM
P-shaped bath with water jets, glass shower screen, wall mounted shower over, WC, hand basin with cupboards under, chrome ladder style radiator/towel rail, mirror fronted cabinet with inset downlights, tiled floor and fully tiled walls.
FIRST FLOOR
GALLERIED LANDING
Inset downlights, cupboard housing 'Vaillant' wall mounted gas boiler. Linen cupboard.
BEDROOM 1
Built in wardrobes, access door to eaves, double radiator, inset downlights, door to:
EN-SUITE BATHROOM
Corner bath, WC with concealed cistern, bidet, hand basin, corner shower cubicle with sliding glass doors, radiator, chrome ladder style radiator/towel rail, fully tiled walls, Inset downlights.
BEDROOM 2
Built in wardrobes, dressing table/desk, drawer unit and cupboards, double radiator, inset downlights and Velux window.
OUTSIDE
Block paved driveway/parking for 4-5 cars.
DOUBLE GARAGE
Brick construction under a tiled roof, twin roller doors (1 electrically operated), side door, light and power, stainless steel sink with cupboards under.
GARDEN
Front and side garden are mainly lawn with plant/shrub borders and specimen trees. From the driveway, gate to rear garden. Private and sheltered paved patio/seating area, small area of artificial lawn enclosed by hedging and established plants and shrubs.
MAINS ELECTRICITY, WATER AND DRAINAGE
VIEWING STRICTLY BY APPOINTMENT WITH THE AGENTS MARSHALL AND CLARKE
PLEASE NOTE THAT THE VARIOUS APPLIANCES AND SERVICES HAVE NOT BEEN TESTED BY MARSHALL AND CLARKE K1414
- COUNCIL TAXA payment made to your local authority in order to pay for local services like schools, libraries, and refuse collection. The amount you pay depends on the value of the property.Read more about council Tax in our glossary page.
- Ask agent
- PARKINGDetails of how and where vehicles can be parked, and any associated costs.Read more about parking in our glossary page.
- Yes
- GARDENA property has access to an outdoor space, which could be private or shared.
- Yes
- ACCESSIBILITYHow a property has been adapted to meet the needs of vulnerable or disabled individuals.Read more about accessibility in our glossary page.
- Ask agent
Kingsdown, Deal
Add an important place to see how long it'd take to get there from our property listings.
__mins driving to your place
Get an instant, personalised result:
- Show sellers you’re serious
- Secure viewings faster with agents
- No impact on your credit score



Your mortgage
Notes
Staying secure when looking for property
Ensure you're up to date with our latest advice on how to avoid fraud or scams when looking for property online.
Visit our security centre to find out moreDisclaimer - Property reference K1414. The information displayed about this property comprises a property advertisement. Rightmove.co.uk makes no warranty as to the accuracy or completeness of the advertisement or any linked or associated information, and Rightmove has no control over the content. This property advertisement does not constitute property particulars. The information is provided and maintained by Marshall & Clarke, St Margarets-At-Cliffe. Please contact the selling agent or developer directly to obtain any information which may be available under the terms of The Energy Performance of Buildings (Certificates and Inspections) (England and Wales) Regulations 2007 or the Home Report if in relation to a residential property in Scotland.
*This is the average speed from the provider with the fastest broadband package available at this postcode. The average speed displayed is based on the download speeds of at least 50% of customers at peak time (8pm to 10pm). Fibre/cable services at the postcode are subject to availability and may differ between properties within a postcode. Speeds can be affected by a range of technical and environmental factors. The speed at the property may be lower than that listed above. You can check the estimated speed and confirm availability to a property prior to purchasing on the broadband provider's website. Providers may increase charges. The information is provided and maintained by Decision Technologies Limited. **This is indicative only and based on a 2-person household with multiple devices and simultaneous usage. Broadband performance is affected by multiple factors including number of occupants and devices, simultaneous usage, router range etc. For more information speak to your broadband provider.
Map data ©OpenStreetMap contributors.




