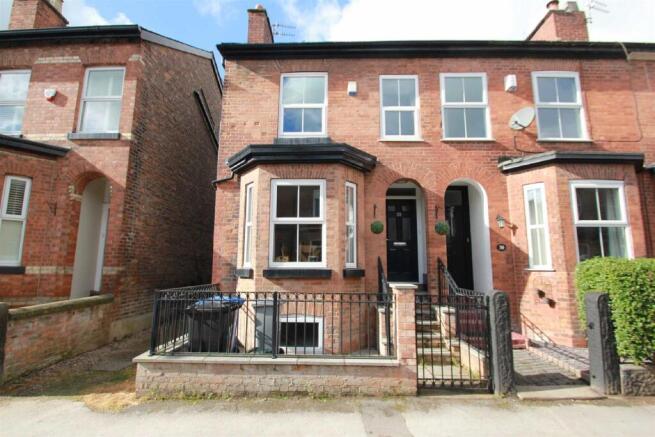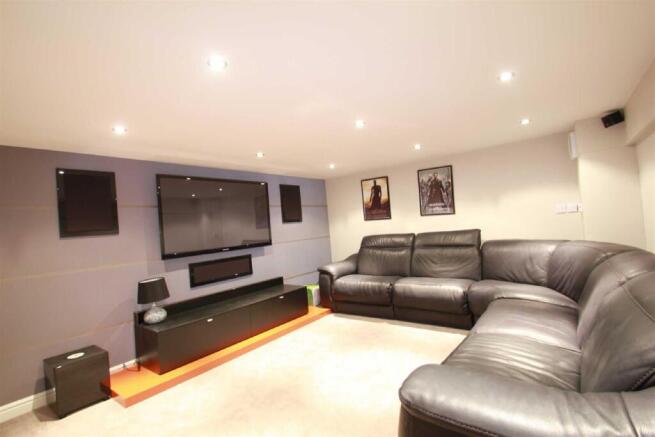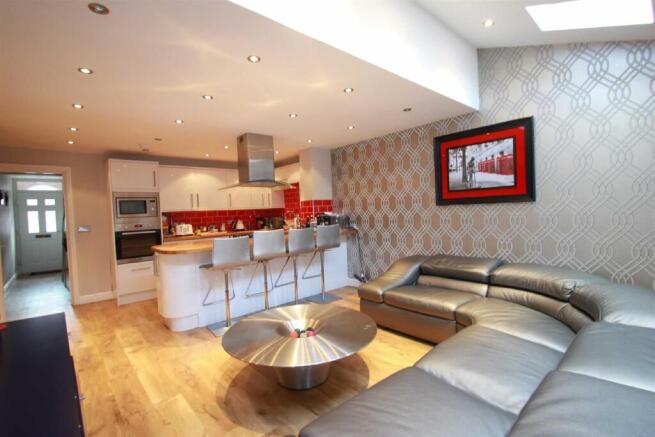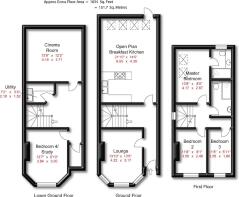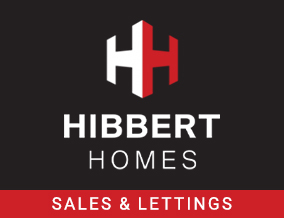
Byrom Street, Hale, WA14 2EN.
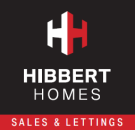
Letting details
- Let available date:
- 26/05/2025
- Deposit:
- £2,250A deposit provides security for a landlord against damage, or unpaid rent by a tenant.Read more about deposit in our glossary page.
- Min. Tenancy:
- Ask agent How long the landlord offers to let the property for.Read more about tenancy length in our glossary page.
- Let type:
- Long term
- Furnish type:
- Unfurnished
- Council Tax:
- Ask agent
- PROPERTY TYPE
End of Terrace
- BEDROOMS
4
- BATHROOMS
2
- SIZE
Ask agent
Description
Upon entering, you are greeted by a welcoming lounge that flows seamlessly into an open-plan kitchen, ideal for both entertaining and family gatherings. The ground floor also boasts a cinema room, providing a perfect retreat for movie nights, alongside a utility area and a separate bedroom, which could serve as a guest room or home office. The converted cellars add a unique touch, offering additional storage space to keep your home organised.
The first floor features three bedrooms, including a master suite with an en suite bathroom, ensuring privacy and comfort. A well-appointed family bathroom completes this level.
Externally, the property benefits from a quaint rear courtyard, perfect for enjoying the outdoors, while permit parking at the front adds convenience for residents and guests alike.
This exceptional home is not only a testament to modern design but also a rare find in a desirable location. With its spacious layout and thoughtful features, it is an ideal choice for families or professionals seeking a stylish and comfortable living space in Hale. Council tax band - D. EPC D. Unfurnished. Available 26th May 2025.
Entrance Hall - A welcoming entrance hall with halogen lighting, central heating radiator and oak flooring which leads throughout most of the ground floor.
Lounge - The lounge is to the front of the property and an original style gas fireplace with attractive surround and UPVC double glazed bay window to the front aspect.
Open Plan Kitchen Living Space - The open plan breakfast kitchen is on of the most extraordinary parts of this house. There is a modern kitchen fitted with high gloss base and eye level units with wooden worktops. Appliances to include two fridges, one and a half bowl sink, five ring gas hob with extractor above, built in grill and oven. The kitchen opens up to a large open space which is great for everyday living and ideal for entertaining. Halogen lighting, central heating radiators, oak flooring, velux windows and access to the rear of the property. You will struggle to find a "B street" property which has been able to create this type of living space.
Cinema Room - The cinema room is fully fitted out with build in speakers, storage units and is wired to facilitate the most modern technology. This room is fully soundproofed so you can get the full cinema experience from our own home without upsetting the neighbours. Halogen lighting, central heating radiator and built in speaker system and six foot six inch head height.
Utility Room And Store - Separate utility room with washer/dryer, wash basin, wine fridge, and halogen lighting. There is also a large walk in storage cupboard.
Home Office / Bedroom Four - This room is perfect for a home office or another bedroom. With central heating radiator, halogen lighting and window to the front aspect. The basement has been fully converted to modern day building regs and excavated to give exceptional head height.
Master Bedroom With En Suite - A spacious master bedroom with vaulted ceiling, velux windows, halogen lighting and central heating radiator. Leading to an en suite shower room with large walk in shower with drencher style shower, wc, wash basin and window to the rear aspect.
Bedroom Two - A good size bedroom with central heating radiator, UPC double glazed window to the front aspect.
Bedroom Three - Spacious single bedroom with central heating radiator and UPVC double glazed window to the front aspect.
Family Bathroom - A modern bathroom suite fitted with wash basin, wc, bath with shower above and heated towel rail.
Externally - To the rear of the property there is a courtyard garden with steps down from the kitchen with space for a seating area. The front of the property has a foot gate, attractive iron railings and steps leading to the front porch. Permit parking is now available with two permits per household and visitors parking.
Directions - From our Hale office proceed in the direction of the Railway station, taking the first right after the level crossing into Brown Street. Follow the road to the right and take a left onto Bath Street just after the car garage. At the end of Bath Street turn right into Byrom Street and the property can be found on the half way down on the left hand side.
Brochures
Byrom Street, Hale, WA14 2EN.Brochure- COUNCIL TAXA payment made to your local authority in order to pay for local services like schools, libraries, and refuse collection. The amount you pay depends on the value of the property.Read more about council Tax in our glossary page.
- Band: D
- PARKINGDetails of how and where vehicles can be parked, and any associated costs.Read more about parking in our glossary page.
- Yes
- GARDENA property has access to an outdoor space, which could be private or shared.
- Yes
- ACCESSIBILITYHow a property has been adapted to meet the needs of vulnerable or disabled individuals.Read more about accessibility in our glossary page.
- Ask agent
Byrom Street, Hale, WA14 2EN.
Add an important place to see how long it'd take to get there from our property listings.
__mins driving to your place
Notes
Staying secure when looking for property
Ensure you're up to date with our latest advice on how to avoid fraud or scams when looking for property online.
Visit our security centre to find out moreDisclaimer - Property reference 33820334. The information displayed about this property comprises a property advertisement. Rightmove.co.uk makes no warranty as to the accuracy or completeness of the advertisement or any linked or associated information, and Rightmove has no control over the content. This property advertisement does not constitute property particulars. The information is provided and maintained by Hibbert Homes, Hale. Please contact the selling agent or developer directly to obtain any information which may be available under the terms of The Energy Performance of Buildings (Certificates and Inspections) (England and Wales) Regulations 2007 or the Home Report if in relation to a residential property in Scotland.
*This is the average speed from the provider with the fastest broadband package available at this postcode. The average speed displayed is based on the download speeds of at least 50% of customers at peak time (8pm to 10pm). Fibre/cable services at the postcode are subject to availability and may differ between properties within a postcode. Speeds can be affected by a range of technical and environmental factors. The speed at the property may be lower than that listed above. You can check the estimated speed and confirm availability to a property prior to purchasing on the broadband provider's website. Providers may increase charges. The information is provided and maintained by Decision Technologies Limited. **This is indicative only and based on a 2-person household with multiple devices and simultaneous usage. Broadband performance is affected by multiple factors including number of occupants and devices, simultaneous usage, router range etc. For more information speak to your broadband provider.
Map data ©OpenStreetMap contributors.
