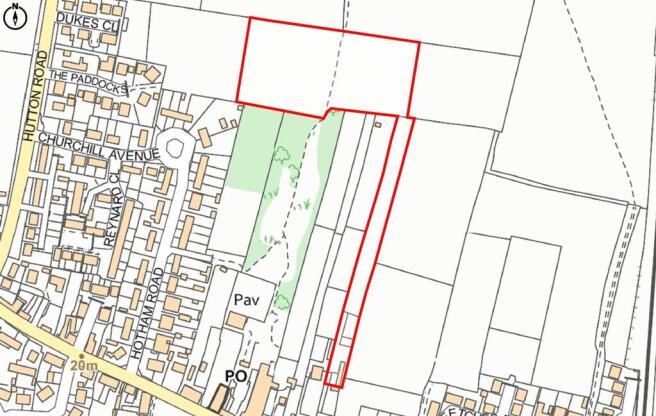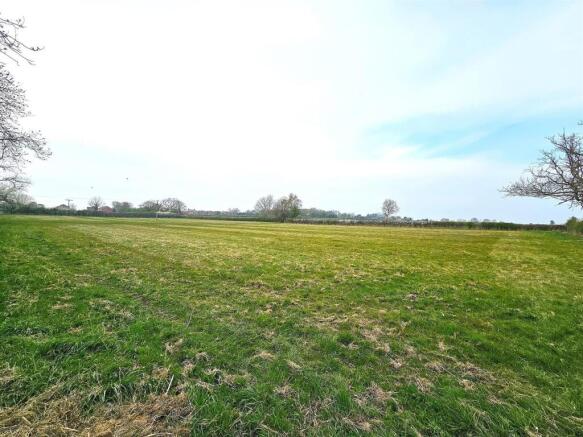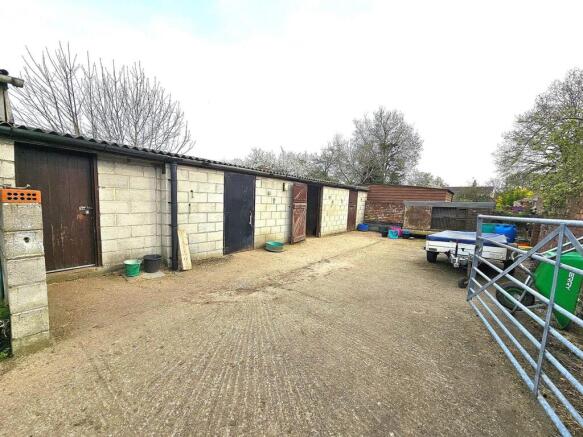Rear of 65 Main Street, Cranswick, Driffield
- PROPERTY TYPE
Land
- SIZE
Ask agent
Key features
- Equestrian Yard & Paddocks
- c.4.71 Acres (1.91 Hectares)
- Popular Village Location
- 3 x Block Built Stables & Tack Room
- General Purpose Steel Frame Barn
- Chicken Coups & Runs
- Edge of Village Location
- Excellent Opportunity
Description
The property is situated off Main Street, in the popular village of Hutton Cranswick and is approached over an 11' access on the western side of the village butcher’s shop. Beyond the chicken runs, there is a narrow ‘turn out’ paddock of approximately 0.86 acres, at the foot of which there is a gated access to larger grass paddock measuring approximately 3.53 acres, bounded by hedging and ditches.
Location & What3words - The property is located on the northern fringe of the popular village of Hutton Cranswick which lies approximately 4 miles due south of the Market Town of Driffield and 7½ miles north of the Market Town of Beverley. The yard and paddocks are approached via an 11' wide right of way on the western side of 'Whites Butchers' 65 Main Street, Hutton Cranswick, at the foot of which is a gated access to the property.
what3words ///tailing.foiled.listen
Description - As a whole, the property extends to approximately 4.73 acres (1.91 hectares) to include 3 x block & brick built stables and tack room, useful steel portal frame barn, a small concrete enclosed yard together with a range of chicken coops & runs beyond which there is a narrow turn out paddock leading to the main paddock which bounds the northern fringe of the village. The buildings in more detail include:-
Stable Block - Block & brick built, beneath a mono-pitched corrugated fibre cement roof open to a small enclosed concrete yard and to include:
2 x 12' x 12' stables
1 x 12' x 14' stable
Tack Room - 12' x 6' also open to the yard with pedestrian access leading to the adjoining barn.
General Purpose Barn - 39' x 13'6 constructed around a steel portal with dwarf brick wall, Yorkshire timber board above and mono-pitched profile metal roof incorporating roof lights having an concrete floor and with steel tubular and galvanised plate access gate.
Chicken Coops And Run - In a position beyond the general purpose building, built of timber and of varying sized, enclosed by wire fence and with a single width track to the western side leading to:
Turn-Out Paddock - 0.86 acres (0.35 hectares) with gated access leading to:
Main Paddock - 3.53 acres (1.43 hectares).
Tenure & Possession - The property is available Freehold with Vacant Possession on completion.
Wayleaves, Easements And Rights Of Way - The land is sold subject to and with the benefit of all wayleaves, easements or quasi easements and rights of way. Light, support, drainage, service supplies whether mentioned in these particulars or not and without any obligation to define the same respectively.
Both water and power to the outbuildings have been supplied from the adjoining butchers shop, however it is envisaged that these will be disconnected prior to any sale being completed. There is a full right of access at all times to pass with our without vehicles along the 11' wide access from the property out to Main Street on the western side of the Butchers shop. There is a public footpath that crosses the main paddock running south to north leading from the village. There is also an electric wayleave crossing the main paddock in favour of Northern Powergrid Plc. Further details of the various rights are available upon request form the sole agent.
Sporting & Mineral Rights - The sporting, mining and mineral rights (so far as these are owned) are included in the sale.
Deductions - The purchaser shall make no claim for deductions or dilapidations what so ever.
Development Uplift Clause - A "Development Uplift" (overage) is to be imposed on the basis that should and if the land use be changed away from agriculture, horticulture, equine use either through any planning consent or permitted development rights (under the General Development Consent Order) then a "Development Uplift’"(overage) would be payable to the vendor or their successors in title. This would be based upon 30% of the increase in the Market Value of the property immediately before the planning consent/permitted development, was granted (excluding any hope value) and the Market Value of the property immediately after planning/permitted development consent is granted but taking into account the terms of any such consent. The overage/development uplift is imposed for a period of 25 years.
Method Of Sale - The land is offered by Private Treaty based upon a price guide for the whole of £120,000. The vendor reserves the right to conclude the sale by any other means at their discretion.
Plans & Measurements - Any plans forming part of these particulars are included for identification purposes and do not form part of the contract for sale. Areas or measurements where stated are given as a guide only and should be checked by you or your own agent(s).
Local & Stautory Authorities - The East Riding of Yorkshire Council, County Hall, Beverley, HU17 9BA Tel: Web:
Yorkshire Water Services Tel: Web:
Northern Powergrid Tel: Web:
Viewings - Strictly by appointment with the sole agents on . Please take care when viewing the property being as vigilant as possible when making an inspection for your own personal safety.
Brochures
Rear of 65 Main Street, Cranswick, DriffieldBrochureRear of 65 Main Street, Cranswick, Driffield
NEAREST STATIONS
Distances are straight line measurements from the centre of the postcode- Hutton Cranswick Station0.3 miles
- Driffield Station3.1 miles
- Nafferton Station4.4 miles
Notes
Disclaimer - Property reference 33820338. The information displayed about this property comprises a property advertisement. Rightmove.co.uk makes no warranty as to the accuracy or completeness of the advertisement or any linked or associated information, and Rightmove has no control over the content. This property advertisement does not constitute property particulars. The information is provided and maintained by Leonards, Hull. Please contact the selling agent or developer directly to obtain any information which may be available under the terms of The Energy Performance of Buildings (Certificates and Inspections) (England and Wales) Regulations 2007 or the Home Report if in relation to a residential property in Scotland.
Map data ©OpenStreetMap contributors.




