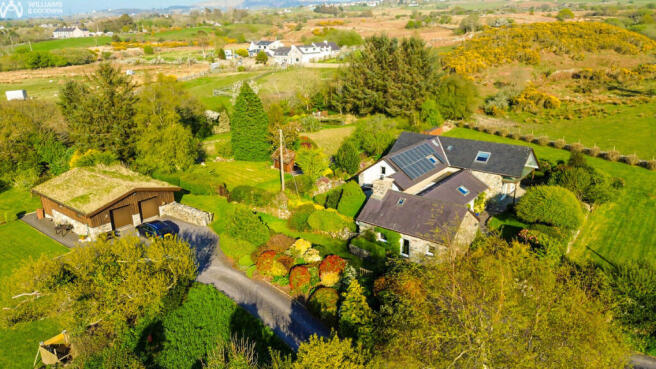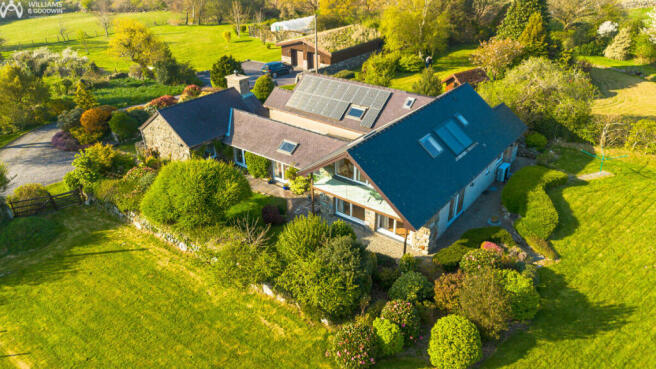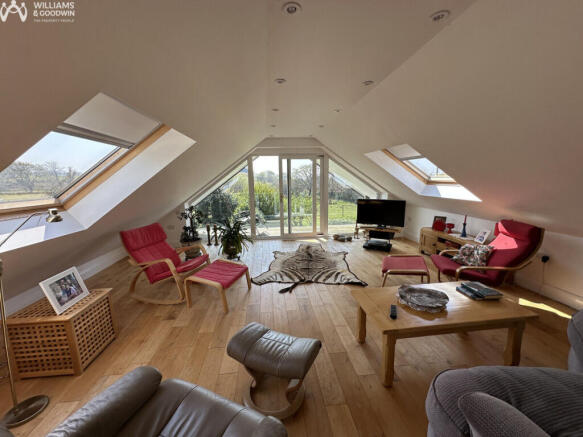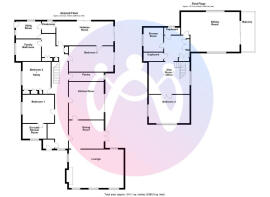Groeslon, Caernarfon, LL54

- PROPERTY TYPE
Detached
- BEDROOMS
4
- BATHROOMS
3
- SIZE
3,380 sq ft
314 sq m
- TENUREDescribes how you own a property. There are different types of tenure - freehold, leasehold, and commonhold.Read more about tenure in our glossary page.
Freehold
Key features
- Rural Detached Residence Standing in 1.87 Acres
- 4 SIzeable Bedrooms, En-Suite, Family Bathroom & Shower Room
- Kitchen/Diner, Hobbies Room, Lounge, Dining Room & Utility
- Spacious First Floor Living Room with Balcony and Views
- Stunning Garden Areas, Ample Parking & Large Double Garage
- EPC: TBC / Council Tax: D
Description
Nestled on the outskirts of the serene village of Groeslon, set back from the road in a private and tranquil setting, this detached house offers a peaceful lifestyle with easy access to the larger town of Caernarfon with a number of amenities such as schools, supermarkets and the historic Caernarfon castle.
The property features four sizeable bedrooms with 1 en-suite shower room, a modern family bathroom, first floor shower room and a highly adaptable hobbies room which could be used for a variety of purposes.
The ground floor hosts a well-equipped kitchen/diner, character lounge with feature fireplace, dining room, a useful utility room with adjoining cloakroom.
On the first floor, a spacious living room opens up to a balcony with wonderful elevated views, ideal for unwinding after a long day and enjoying the serene surroundings. The stunning garden areas wrapping around the property provide an idyllic outdoor setting, while ample parking offer convenience for multiple vehicles. A large double garage is perfect for storage whilst having plenty of potential for conversion (subject to necessary consents). Standing in 1.87 acres, this wonderfully presented house occupies a large plot with expertly maintained gardens, polytunnel and pond.
A viewing is highly recommended to appreciate the charm, character and adaptable space this wonderful home possesses. Viewings are strictly by appointment only, contact our Bangor office today on .
Ground Floor
Entrance Hall
Welcoming entrance hall that leads right down the ground floor accommodation providing access into the rooms. Staircase located to the left hand side leading to the first floor accommodation. Within the entrance hall are a range of fitted built in units.
Lounge
16'2" x 23'0" (4.93m x 7.01m)
Spacious yet cosy ground floor reception room with multiple double glazed windows to the side. The focal point to this reception room is the large open character fireplace which has a multi fuel log burner inside.
Dining Room
11'11" x 14'8" (3.63m x 4.47m)
Opening from either the lounge or entrance hall, this adaptable room is currently used as a dining room but would equally be suitable to be used for a range of purposes. Double glazed patio doors lead out the garden area.
Kitchen/Diner
14'0" x 15'10" (4.27m x 4.83m)
Bright open plan kitchen/diner which has a sliding patio door leading directly out to one of the garden areas. The kitchen is fitted with a matching range of base and eye level units with worktop space over the units. Within the kitchen is further space for a dining room table set.
Pantry
Adjoining the kitchen is a useful pantry storage area.
Hobbies Room
10'1" x 23'11" (3.07m x 7.29m)
An addition to the ground floor accommodation is this highly adaptable reception room which has fitted units and sink as well as sliding doors leading out to the garden area. There is ample space for a range of furniture within the hobbies room which could be used as a guest bedroom, play room for children or art room.
Bedroom 1
11'11" x 13'3" (3.63m x 4.04m)
Spacious double bedroom, double glazed window to side and door leading into:
En-Suite Shower Room
Walk in shower, WC and wash hand basin.
Bedroom 2 / Study
11'10" x 13'5" (3.61m x 4.09m)
Currently used as a work from home office/study, this ground floor room would equally be suitable as a bedroom.
Bedroom 3
10'9" x 18'8" (3.28m x 5.69m)
Spacious double bedroom with bright and airy accommodation, sliding patio doors to the side to the garden area. The benefit of fitted storage units. Door also leading into the hobbies room.
Family Bathroom
A well presented, modern bathroom suite fitted with four piece suite. Shower cubicle, WC, twin wash hand basin and bath.
Cloakroom
Ground floor cloakroom with WC, wash hand basin and shower cubicle.
Utility Room
7'2" x 10'6" (2.18m x 3.2m)
Useful utility area which has space and plumbing for a range of appliances. Range of fitted units, worktop space and wash hand basin. Door leading out to the rear garden areas.
First Floor
Stairs lead up to the first floor and open into:
Attic Room / Office
11'11" x 17'1" (3.63m x 5.21m)
The staircase opens up onto the open plan room which is set up as a storage/office space. Could be used for a variety of purposes to suit the requirements of the occupier. Doors into:
Bedroom 4
11'11" x 17'1" (3.63m x 5.21m)
First floor double bedroom, bright accommodation with double glazed windows enjoying wonderful views over the gardens and down towards the sea.
Inner Hallway
A further first floor room that provides access into the sitting room and shower room. There is a range of built in units and fitted cupboards.
Shower Room
Modern shower suite fitted with shower cubicle, WC and wash hand basin.
Sitting Room
16'8" x 24'7" (5.08m x 7.49m)
A truly stunning first floor reception room that enjoys so much natural light through the Velux skylights and the sliding patio door that leads onto the balcony. With bright and spacious accommodation, there is ample space for a range of seating furniture.
Balcony
A raised balcony area that enjoys wonderful views towards the Mountains, countryside and beyond.
Outside
Sat in 1.87 acres, this property has plenty of well kept outdoor space for any family to enjoy. The large garage which is perfect for storage, has further potential for conversion (subject to necessary consents).
A substantial steel-framed garage (11m x 9m) with a mezzanine floor (9m x 4m), offering flexible use as a secure four-car garage, workshop, or potential business premises. Fully serviced with electricity and water, this impressive space presents an excellent opportunity for hobbyists, tradespeople, or those seeking workspace at home.
A large 9m x 5m polytunnel with electricity and water connections, situated alongside a vegetable patch and established orchard. This area offers a perfect environment for home growing, supporting sustainable living and self-sufficiency.
The property benefits from additional outbuildings, including a well-constructed shed with a sedum roof (2.3m x 3.3m), currently used as a potting shed. These structures complement the garden spaces and provide further flexibility for storage, gardening, home working or creative use.
Material Information
Since September 2024 Gwynedd Council have introduced an Article 4 directive so, if you're planning to use this property as a holiday home or for holiday lettings, you may need to apply for planning permission to change its use. (Note: Currently, this is for Gwynedd Council area only).
- COUNCIL TAXA payment made to your local authority in order to pay for local services like schools, libraries, and refuse collection. The amount you pay depends on the value of the property.Read more about council Tax in our glossary page.
- Band: D
- PARKINGDetails of how and where vehicles can be parked, and any associated costs.Read more about parking in our glossary page.
- Yes
- GARDENA property has access to an outdoor space, which could be private or shared.
- Yes
- ACCESSIBILITYHow a property has been adapted to meet the needs of vulnerable or disabled individuals.Read more about accessibility in our glossary page.
- Ask agent
Energy performance certificate - ask agent
Groeslon, Caernarfon, LL54
Add an important place to see how long it'd take to get there from our property listings.
__mins driving to your place




Your mortgage
Notes
Staying secure when looking for property
Ensure you're up to date with our latest advice on how to avoid fraud or scams when looking for property online.
Visit our security centre to find out moreDisclaimer - Property reference RX570881. The information displayed about this property comprises a property advertisement. Rightmove.co.uk makes no warranty as to the accuracy or completeness of the advertisement or any linked or associated information, and Rightmove has no control over the content. This property advertisement does not constitute property particulars. The information is provided and maintained by Williams & Goodwin The Property People, Bangor. Please contact the selling agent or developer directly to obtain any information which may be available under the terms of The Energy Performance of Buildings (Certificates and Inspections) (England and Wales) Regulations 2007 or the Home Report if in relation to a residential property in Scotland.
*This is the average speed from the provider with the fastest broadband package available at this postcode. The average speed displayed is based on the download speeds of at least 50% of customers at peak time (8pm to 10pm). Fibre/cable services at the postcode are subject to availability and may differ between properties within a postcode. Speeds can be affected by a range of technical and environmental factors. The speed at the property may be lower than that listed above. You can check the estimated speed and confirm availability to a property prior to purchasing on the broadband provider's website. Providers may increase charges. The information is provided and maintained by Decision Technologies Limited. **This is indicative only and based on a 2-person household with multiple devices and simultaneous usage. Broadband performance is affected by multiple factors including number of occupants and devices, simultaneous usage, router range etc. For more information speak to your broadband provider.
Map data ©OpenStreetMap contributors.




