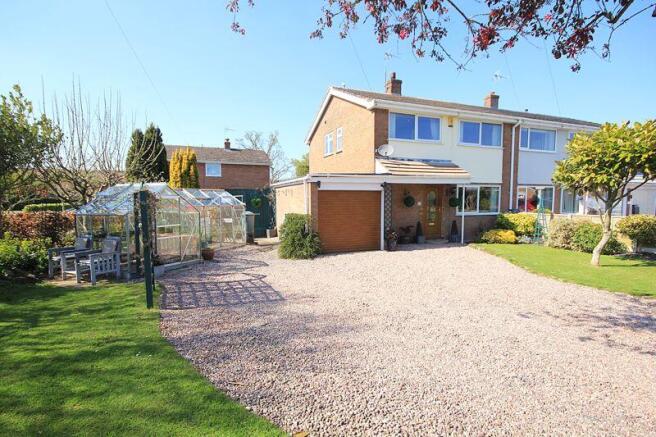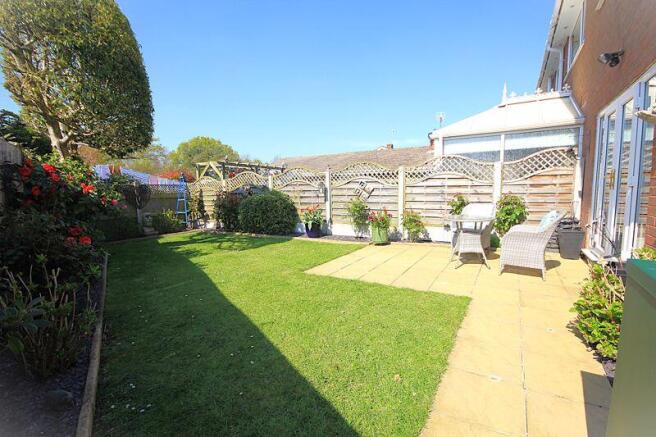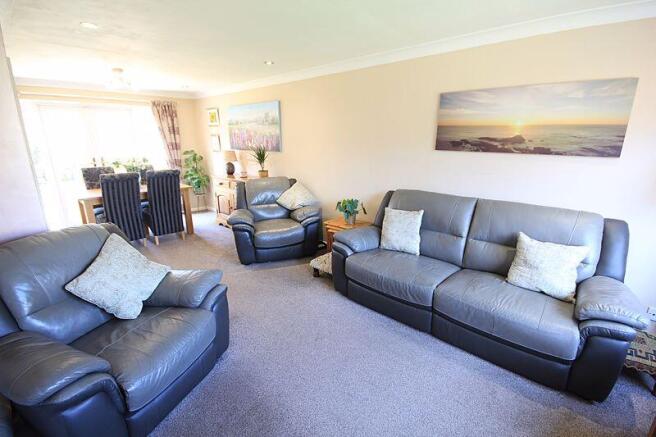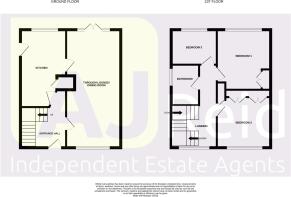Inveresk Road, Tilston

- PROPERTY TYPE
Semi-Detached
- BEDROOMS
3
- BATHROOMS
1
- SIZE
Ask agent
- TENUREDescribes how you own a property. There are different types of tenure - freehold, leasehold, and commonhold.Read more about tenure in our glossary page.
Freehold
Key features
- Semi Detached House In Village Location
- Good-Sized Plot
- Lovely, Well Maintained Gardens
- Refitted Kitchen & Bathroom
- 3 Bedrooms
- Garage & Ample Parking In Driveway
- Suit Young Families
- Within Walking Distance Of Local Pub & Village Amenities
- Large Front Garden With Wide Frontage
- Inspection Is Strongly Reccommended
Description
Occupying a generous wedge-shaped plot, this semi-detached house enjoys a wide frontage with ample off-road parking and neatly tended, colourful gardens having dedicated seating areas, screened from the road by mature hedges.
There is a sheltered side patio and the lovely rear garden is enclosed for the safety of children and pets.
Things are just as good inside, including a spacious 23 foot through lounge/dining room, a refitted kitchen and family bathroom, plus 3 bedrooms, 2 of which are 'doubles'.
The village of Tilston is highly regarded and there is a real sense of 'community' living here. There is a lovely pub around the corner, a primary school and a church.
With easy access to the A41, it has the great advantage of swift vehicular access to the nearby market town of Whitchurch in the south, the city of Chester to the north and there is very pretty surrounding countryside, with the foothills of Wales to the west.
GROUND FLOOR
Storm Porch
Coach light.
Entrance Hall
11' 4'' max x 3' 11'' max (3.45m max x 1.19m max)
Staircase to first floor with storage cupboard below, laminate flooring and radiator.
Through Lounge/Dining Room
23' 9'' x 10' 8'' (7.23m x 3.25m)
French double doors leading to rear garden, corniced ceiling, recessed ceiling spotlights and 2 radiators.
Refitted Kitchen
15' 0'' x 8' 10'' (4.57m x 2.69m)
Stainless steel sink and drainer inset in working surfaces with cupboards below, integral dishwasher, further base unit with integral fridge below, 4 ring electric ceramic hob with electric oven and grill below, glazed splashback, illuminated extractor hood, double-door larder cupboard, wall cupboards, laminate flooring, radiator, recessed ceiling spotlights and built-in cupboard.
FIRST FLOOR
Landing
16' 7'' x 3' 1'' (5.05m x 0.94m)
Recessed ceiling spotlights and radiator.
Bedroom 1
11' 7'' x 10' 8'' (3.53m x 3.25m)
Fitted double-door wardrobe and radiator.
Bedroom 2
10' 9'' x 9' 10'' (3.27m x 2.99m)
Built-in cupboard, range of fitted wardrobes and radiator.
Bedroom 3
8' 11'' x 6' 10'' (2.72m x 2.08m)
Radiator.
Refitted Bathroom
7' 11'' x 5' 5'' (2.41m x 1.65m)
L-shaped panelled bath with glazed shower screen and electric shower unit over, wash hand basin inset in vanity unit with cupboards below and close coupled WC. Fully tiled walls, ceramic tiled floor, fitted hairdryer, recessed ceiling spotlights, loft access hatch and heated chrome towel rail.
OUTSIDE
Large gravel driveway with ample off-road parking for at least 3 cars and leading to the SINGLE GARAGE 17' 2'' x 8' 4'' (5.23m x 2.54m) with light, power, electric roller door and connecting door from rear garden.
The front garden enjoys a wide frontage with 2 lawns with well stocked borders with bushes and shrubs and having loose slate chippings for ease of maintenance. It is screened from the road by neatly tended hedges.
Timber garden shed, 2 aluminium greenhouses, ornamental garden pond with electric pump.
Side patio with oil storage tank.
Enclosed, triangular shaped rear garden, laid to lawn with well stocked, colourful borders with loose slate chippings and having a variety of colourful flowers, plants, bushes and shrubs. Paved patio. External Worcester oil fired boiler.
Services
Mains water, electricity and drainage.
Central Heating
External Worcester oil fired central heating boiler supplying radiators and hot water.
Tenure
Freehold.
Council Tax
Cheshire West and Chester Council - Tax Band C.
Agents Note
Check broadband speed and mobile phone signal on Mobile and Broadband checker - Ofcom
Directions
Legislation Requirement
To ensure compliance with the latest Anti-Money Laundering regulations, buyers will be asked to produce identification documents prior to the issue of sale confirmation.
Referral Arrangements
We earn 30% of the fee/commission earned by the Broker on referrals signed up by Financial Advisors at Just Mortgages. Please ask for more details.
Brochures
Property BrochureFull Details- COUNCIL TAXA payment made to your local authority in order to pay for local services like schools, libraries, and refuse collection. The amount you pay depends on the value of the property.Read more about council Tax in our glossary page.
- Band: C
- PARKINGDetails of how and where vehicles can be parked, and any associated costs.Read more about parking in our glossary page.
- Yes
- GARDENA property has access to an outdoor space, which could be private or shared.
- Yes
- ACCESSIBILITYHow a property has been adapted to meet the needs of vulnerable or disabled individuals.Read more about accessibility in our glossary page.
- Ask agent
Inveresk Road, Tilston
Add an important place to see how long it'd take to get there from our property listings.
__mins driving to your place
Get an instant, personalised result:
- Show sellers you’re serious
- Secure viewings faster with agents
- No impact on your credit score
Your mortgage
Notes
Staying secure when looking for property
Ensure you're up to date with our latest advice on how to avoid fraud or scams when looking for property online.
Visit our security centre to find out moreDisclaimer - Property reference 12632084. The information displayed about this property comprises a property advertisement. Rightmove.co.uk makes no warranty as to the accuracy or completeness of the advertisement or any linked or associated information, and Rightmove has no control over the content. This property advertisement does not constitute property particulars. The information is provided and maintained by AJ Reid Independent Estate Agents Limited, Whitchurch. Please contact the selling agent or developer directly to obtain any information which may be available under the terms of The Energy Performance of Buildings (Certificates and Inspections) (England and Wales) Regulations 2007 or the Home Report if in relation to a residential property in Scotland.
*This is the average speed from the provider with the fastest broadband package available at this postcode. The average speed displayed is based on the download speeds of at least 50% of customers at peak time (8pm to 10pm). Fibre/cable services at the postcode are subject to availability and may differ between properties within a postcode. Speeds can be affected by a range of technical and environmental factors. The speed at the property may be lower than that listed above. You can check the estimated speed and confirm availability to a property prior to purchasing on the broadband provider's website. Providers may increase charges. The information is provided and maintained by Decision Technologies Limited. **This is indicative only and based on a 2-person household with multiple devices and simultaneous usage. Broadband performance is affected by multiple factors including number of occupants and devices, simultaneous usage, router range etc. For more information speak to your broadband provider.
Map data ©OpenStreetMap contributors.




