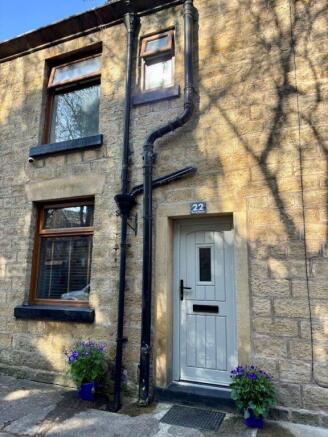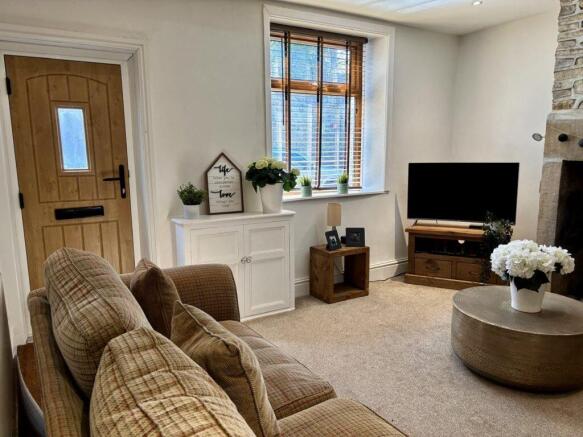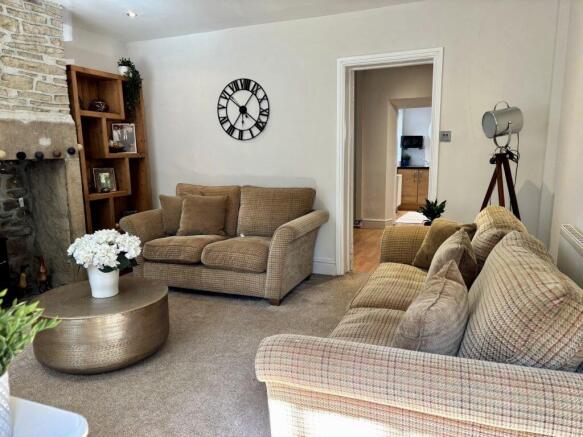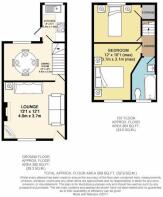22 School Street, Bromley Cross, BL7 9DH

Letting details
- Let available date:
- Now
- Deposit:
- £1,500A deposit provides security for a landlord against damage, or unpaid rent by a tenant.Read more about deposit in our glossary page.
- Min. Tenancy:
- Ask agent How long the landlord offers to let the property for.Read more about tenancy length in our glossary page.
- Let type:
- Long term
- Furnish type:
- Furnished
- Council Tax:
- Ask agent
- PROPERTY TYPE
Terraced
- BEDROOMS
2
- BATHROOMS
1
- SIZE
Ask agent
Key features
- On Road Parking
- Private Garden
Description
A Delightfully Presented Stone Cottage in the Heart of Bromley Cross
22 School Street offers a rare opportunity to rent a beautifully maintained stone cottage with fantastic outdoor space, a stylish interior, and a peaceful village feel—all in one of Bolton's premier postcodes.
Welcome to this charming and character-filled two-bedroom mid-terrace stone cottage, nestled in the tranquil and historic setting of School Street, a peaceful cobbled cul-de-sac just off Hough Lane in the ever-popular area of Bromley Cross.
This attractive home beautifully blends period charm with modern touches and offers an impressive amount of indoor and outdoor living space—ideal for professionals, couples, or small families seeking comfort, charm, and a great location.
Location & Lifestyle
Bromley Cross is one of Bolton's most sought-after residential areas, offering a semi-rural feel while remaining well-connected to the town centre and Manchester via Bromley Cross train station. The property is close to:
Excellent local schools (including Eagley Infants & Junior School)
Local cafes, bars, and restaurants
Beautiful walking and cycling routes including Jumbles Country Park
Strong transport links, making it ideal for commuters
Viewings are highly recommended to fully appreciate the charm and lifestyle on offer.
A Perfect Blend of Character and Modern Living
Key Selling Features
Inviting Lounge Room
Accessed via a stylish composite front door with opaque glazed detailing.
Features a stunning exposed stone chimney breast with wiring for an electric cast-iron stove-style fire—an instant focal point that adds warmth and character.
Finished with neutral décor, contrasting plush carpet, high ceilings with inset spotlights, and a large uPVC double-glazed oak-style front window complete with Venetian blinds.
Built-in storage housing gas and electric meters.
Spacious Dining Room
Seamlessly connects to the lounge through a glazed door with bevel detail.
A bright, open space ideal for entertaining, with laminate flooring, inset lighting, and a rear uPVC double-glazed window with Venetian blinds.
Understairs storage currently housing a fridge/ freezer and tumble dryer.
Stairs with chrome spindles and wood handrails lead to the first floor.
Stylish Fitted Kitchen
A range of wall and base units in a modern finish.
Contrasting black gloss worktops, a 1.5 bowl stainless steel sink with mixer tap.
Integrated electric oven and gas hob with extractor hood.
Bright and airy, with dual aspect uPVC windows and a rear uPVC door leading to the courtyard.
Finished with laminate flooring, spotlights, and neutral tones.
Upstairs Accommodation
Bedroom One - Front Aspects
Generous king-size bedroom with high ceilings, neutral décor, and fitted with inset spotlights.
uPVC oak-style double-glazed window to the front with Venetian blinds.
A peaceful and stylish space with ample room for wardrobes and furnishings.
Bedroom Two - Rear Aspects
Another spacious double room, also king-size in proportions.
Neutral décor, contrasting carpet, radiator, and uPVC double-glazed window.
Built-in cupboard houses the combi boiler with additional storage above.
Loft access provides additional storage potential.
Modern Bathroom
Modern three-piece white suite:
· Panelled bath with chrome fittings and electric shower over.
· Glazed shower screen, stylish vanity basin, and push-button WC.
Chrome heated towel radiator and an additional radiator.
Fixed mirrors, uPVC splashback walling, and a deep sill double-glazed opaque window.
Tongue and groove ceiling with spotlights adds a chic finish.
Outdoor Space & Garden Features
Private and low-maintenance rear courtyard, paved and with a secure roller shutter metal store, outdoor water point, and a combination of timber fencing and exposed stone walls.
Opens into a shared communal paved area that leads up to an elevated garden terrace.
The standout feature is the large timber summer house, thoughtfully built and ideal as a home bar, garden office, or chill-out zone:
· Fitted with power, lighting, spotlights, pendant fittings.
Laminate flooring, purpose-built bar area, shelving, and integrated wine cooler—an
entertainer's dream!
Additional Information
Utilities: Connected to mains gas, electricity, and water
Water Meter: ?
EPC: B
Deposit: £1500
Holding Deposit : £300
Council Tax Band : B
Flood Risk - Low.
Please note ~ A minimum income of £39000 Per Annum is required to pass affordability checks.
- COUNCIL TAXA payment made to your local authority in order to pay for local services like schools, libraries, and refuse collection. The amount you pay depends on the value of the property.Read more about council Tax in our glossary page.
- Ask agent
- PARKINGDetails of how and where vehicles can be parked, and any associated costs.Read more about parking in our glossary page.
- On street
- GARDENA property has access to an outdoor space, which could be private or shared.
- Private garden
- ACCESSIBILITYHow a property has been adapted to meet the needs of vulnerable or disabled individuals.Read more about accessibility in our glossary page.
- Ask agent
22 School Street, Bromley Cross, BL7 9DH
Add an important place to see how long it'd take to get there from our property listings.
__mins driving to your place
About Prime Lettings & Management, Bolton
Tudor House, 599 Chorley Old Road, Smithills, Bolton, BL1 6BL


Notes
Staying secure when looking for property
Ensure you're up to date with our latest advice on how to avoid fraud or scams when looking for property online.
Visit our security centre to find out moreDisclaimer - Property reference 33317. The information displayed about this property comprises a property advertisement. Rightmove.co.uk makes no warranty as to the accuracy or completeness of the advertisement or any linked or associated information, and Rightmove has no control over the content. This property advertisement does not constitute property particulars. The information is provided and maintained by Prime Lettings & Management, Bolton. Please contact the selling agent or developer directly to obtain any information which may be available under the terms of The Energy Performance of Buildings (Certificates and Inspections) (England and Wales) Regulations 2007 or the Home Report if in relation to a residential property in Scotland.
*This is the average speed from the provider with the fastest broadband package available at this postcode. The average speed displayed is based on the download speeds of at least 50% of customers at peak time (8pm to 10pm). Fibre/cable services at the postcode are subject to availability and may differ between properties within a postcode. Speeds can be affected by a range of technical and environmental factors. The speed at the property may be lower than that listed above. You can check the estimated speed and confirm availability to a property prior to purchasing on the broadband provider's website. Providers may increase charges. The information is provided and maintained by Decision Technologies Limited. **This is indicative only and based on a 2-person household with multiple devices and simultaneous usage. Broadband performance is affected by multiple factors including number of occupants and devices, simultaneous usage, router range etc. For more information speak to your broadband provider.
Map data ©OpenStreetMap contributors.




