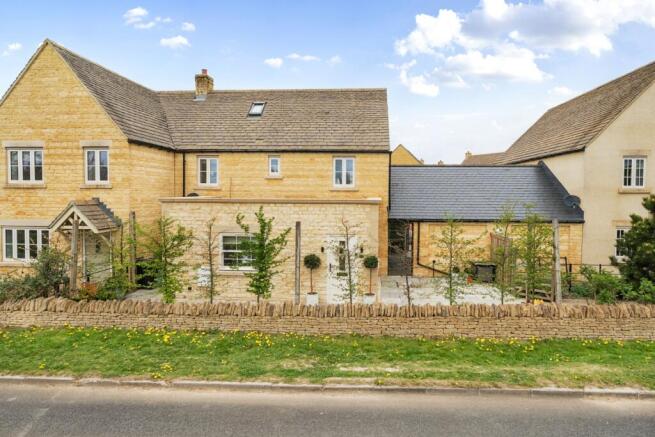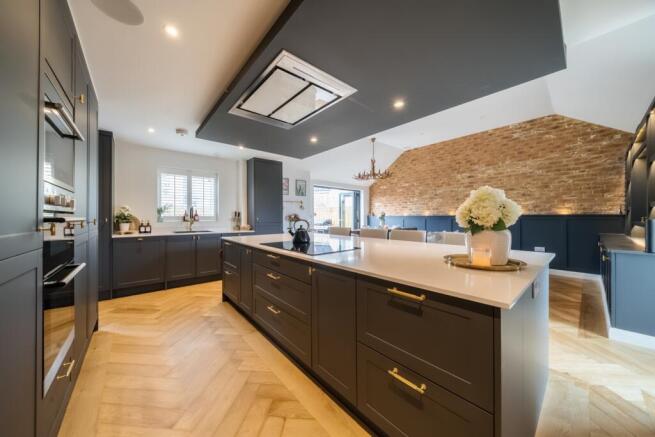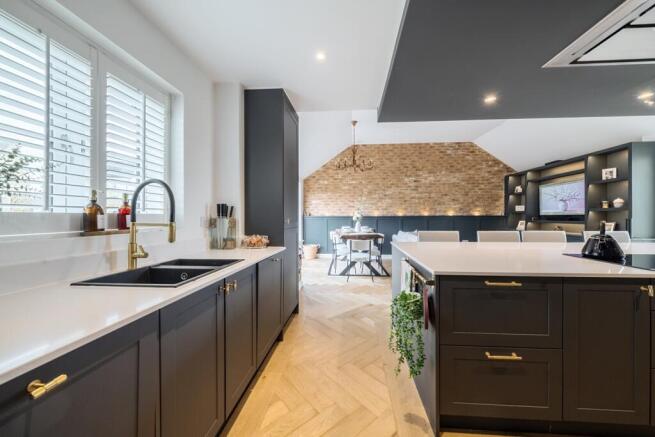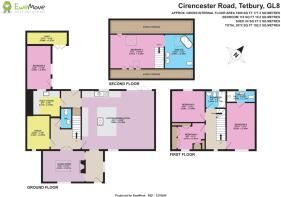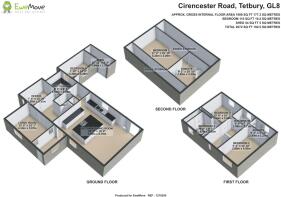Cirencester Road, Tetbury, Gloucestershire, GL8

- PROPERTY TYPE
Terraced
- BEDROOMS
4
- BATHROOMS
3
- SIZE
Ask agent
- TENUREDescribes how you own a property. There are different types of tenure - freehold, leasehold, and commonhold.Read more about tenure in our glossary page.
Freehold
Key features
- Luxury Principal Suite
- Flexible Layout with 4/5 Bedrooms + Office
- Snug with Skylight & Bespoke Storage
- Bespoke John Nicholls Kitchen
- Sonos Surround Sound System
- Walking Distance to Town Centre
- Open Plan Living
- Underfloor Heating
Description
Welcome to this beautifully designed 4/5 -bedroom family home on Cirencester Road, Tetbury – a property that combines thoughtful layout with high-end design. Boasting over 2,000 sq ft of versatile living space across three floors, this home offers exceptional quality throughout, from the standout open-plan kitchen/dining/living area to the luxury en-suites and charming office. With a mix of modern finishes and character touches, this one's a showstopper!
The entrance hall sets the tone with its wide proportions, warm oak herringbone flooring, and subtle sophistication. To your right, you'll find a cosy snug, perfect for movie nights or curling up with a good book. This is no ordinary reception room – it features bespoke built-in seating and cabinetry, a Sonos surround sound system, and a skylight that bathes the space in soft natural light.
Straight ahead lies the heart of the home: a breathtaking kitchen/dining/living room that's both stylish and functional.
The bespoke John Nicholls kitchen is beautifully finished in dark cabinetry with brushed gold hardware and topped with quartz worktops. An expansive central island houses an induction hob and doubles as a social hub – perfect for cooking and chatting with guests. Behind you, tall integrated units conceal a full-height fridge and freezer, alongside two wine coolers for your favourite vintages.
Sonos speakers fill the space with your choice of music, and underfloor heating keeps things warm underfoot. The living and dining areas sit beneath a dramatic vaulted ceiling, with a feature exposed brick wall, statement antler chandelier, and a handcrafted media wall with concealed storage and display lighting. Bifold doors lead straight out onto the patio, bringing the outdoors in.
To the side of the kitchen, you'll find a utility room with additional storage and workspace, and a cloakroom/WC – neatly tucked away. The home office sits at the front of the house – private and peaceful, ideal for remote working.
Tucked away at the rear is a versatile fifth bedroom or guest suite, with direct access to the garden. Whether you need a playroom, hobby space or multi-generational living, this room offers flexibility in abundance.
Climb the stairs to the first floor, where three well-sized bedrooms await:
Bedroom 2 is a fabulous double with its own en-suite shower room, finished in calming tones and stylish fittings.
Bedrooms 3 and 4 are both ideal children's rooms or guest spaces – smart, well-proportioned and ready to move straight into.
A sleek family bathroom completes this floor, featuring contemporary tiling and a clean, modern suite.
The entire second floor is dedicated to the principal suite, and it's something special. Step into a beautifully styled bedroom, complete with bespoke panelling, built-in watch and jewellery cabinetry, and clever eaves storage.
The en-suite bathroom is a showstopper – with a freestanding roll-top bath, separate shower, and double vanity – all tied together with elegant finishes. Whether it's a relaxing Sunday soak or a peaceful place to unwind after a long day, this is your own boutique hotel suite at home.
The home is set back with a smart driveway providing parking for multiple vehicles. Out back, a fully enclosed garden offers plenty of space for dining, entertaining, and relaxing – all bordered by classic Cotswold stone walling. There's even a detached shed for garden storage or future conversion potential.
At the front of the property, newly planted trees line the boundary, and once matured, they'll create a natural screen offering excellent privacy from the road. It's a lovely, quiet spot to enjoy a morning coffee or simply watch the world go by.
To the rear, the garden is fully enclosed – ideal for entertaining or unwinding at the end of the day. There's a generous stone patio, perfect for outdoor dining and summer gatherings and bordered by traditional Cotswold stone walling.
Location
Tetbury is a vibrant and historic market town nestled in an Area of Outstanding Natural Beauty, surrounded by the charming Cotswold countryside. The town center is a hub of activity, featuring a variety of shops, antique stores, and excellent hotels, restaurants, and cafes. A highlight for locals and visitors alike is the popular Tetbury to Kemble Railway Path, perfect for leisurely walks and cycling.
Strategically positioned less than half an hour from both the M4 and M5 motorways, Tetbury provides easy access to Cirencester, Cheltenham, Bath, Bristol, and Swindon. Nearby attractions include the stunning Westonbirt Arboretum, managed by the Forestry Commission, and the prestigious Westonbirt Prep and Girls' Boarding School. Additionally, Prince Charles' Highgrove Estate is close by, and Kemble Railway Station offers regular, fast services to London and other regional centers, making Tetbury a well-connected and desirable location
- COUNCIL TAXA payment made to your local authority in order to pay for local services like schools, libraries, and refuse collection. The amount you pay depends on the value of the property.Read more about council Tax in our glossary page.
- Band: D
- PARKINGDetails of how and where vehicles can be parked, and any associated costs.Read more about parking in our glossary page.
- Yes
- GARDENA property has access to an outdoor space, which could be private or shared.
- Yes
- ACCESSIBILITYHow a property has been adapted to meet the needs of vulnerable or disabled individuals.Read more about accessibility in our glossary page.
- Ask agent
Cirencester Road, Tetbury, Gloucestershire, GL8
Add an important place to see how long it'd take to get there from our property listings.
__mins driving to your place
Get an instant, personalised result:
- Show sellers you’re serious
- Secure viewings faster with agents
- No impact on your credit score
Your mortgage
Notes
Staying secure when looking for property
Ensure you're up to date with our latest advice on how to avoid fraud or scams when looking for property online.
Visit our security centre to find out moreDisclaimer - Property reference 10666518. The information displayed about this property comprises a property advertisement. Rightmove.co.uk makes no warranty as to the accuracy or completeness of the advertisement or any linked or associated information, and Rightmove has no control over the content. This property advertisement does not constitute property particulars. The information is provided and maintained by EweMove, Covering Cirencester, Swindon & Malmesbury. Please contact the selling agent or developer directly to obtain any information which may be available under the terms of The Energy Performance of Buildings (Certificates and Inspections) (England and Wales) Regulations 2007 or the Home Report if in relation to a residential property in Scotland.
*This is the average speed from the provider with the fastest broadband package available at this postcode. The average speed displayed is based on the download speeds of at least 50% of customers at peak time (8pm to 10pm). Fibre/cable services at the postcode are subject to availability and may differ between properties within a postcode. Speeds can be affected by a range of technical and environmental factors. The speed at the property may be lower than that listed above. You can check the estimated speed and confirm availability to a property prior to purchasing on the broadband provider's website. Providers may increase charges. The information is provided and maintained by Decision Technologies Limited. **This is indicative only and based on a 2-person household with multiple devices and simultaneous usage. Broadband performance is affected by multiple factors including number of occupants and devices, simultaneous usage, router range etc. For more information speak to your broadband provider.
Map data ©OpenStreetMap contributors.
