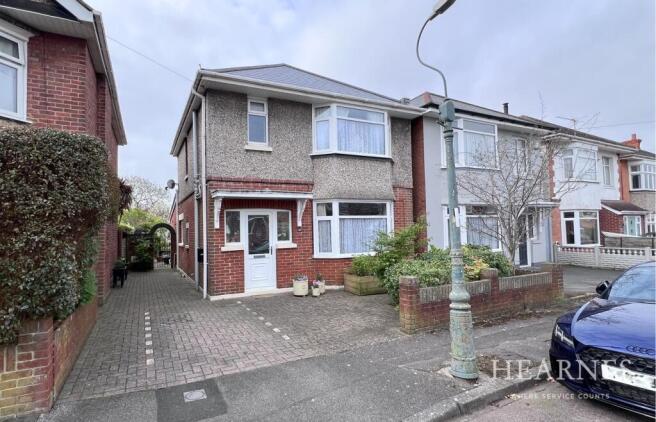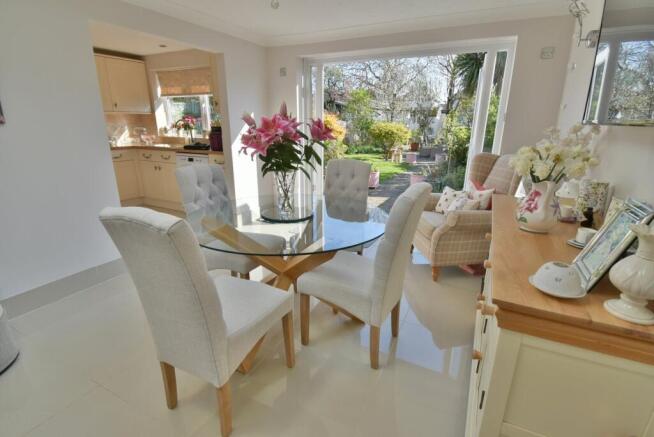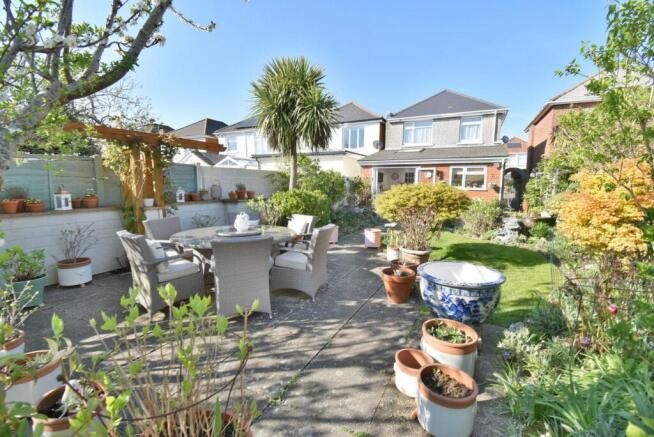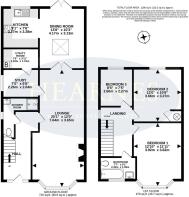
Beswick Avenue, Bournemouth, BH10

- PROPERTY TYPE
Detached
- BEDROOMS
3
- BATHROOMS
2
- SIZE
Ask agent
- TENUREDescribes how you own a property. There are different types of tenure - freehold, leasehold, and commonhold.Read more about tenure in our glossary page.
Freehold
Key features
- Superbly presented detached 1950's home
- Extended and maintained to a high level
- Ground floor shower/WC/cloakroom
- Living room/dining room and a spacious separate dining room
- Study
- Kitchen/family room & utility
- Three bedrooms
- Stylish family bathroom
- Pavia driveway with electric hook up
- Secluded south facing garden measuring approx. 90ft x 30ft
Description
This superbly presented detached 1930’s family home has been extended and maintained to the highest level both inside and out by the current owner offering low maintenance and a wonderful southerly aspect. The pristine accommodation comprises three first floor bedrooms served by a stylish modern bathroom, an open plan lounge and dining room with dividing glazed doors to the extended kitchen/family room with lantern style roof light, porcelain tiled floor and large double glazed French doors flowing into the stunning garden providing natural light.
Other benefits include a cloakroom WC/shower room, separate study/office with adjacent separate utility room, modern gas cent4ral heating and double glazing and a complete main roof and extensive roof replacement (approximately 3 years ago). Driveway parking with electricity charging point and the outstanding 90 degree south facing, landscaped garden with convenient outbuildings to the rear. Within the catchment areas for highly rated Winton Boys School & Glenmoor Girls School & reputable Hill View Schools.
Ground floor:
• Secure double glazed door with windows to both sides giving access to the entrance hall
• Entrance hall with stairs to first floor, door to cupboard housing circuit breaker, understairs storage
• Ground floor cloakroom/WC/shower room, L-shaped with clever recess space for shower cubicle with tiled walls, vanity unit inset basin, double glazed window and WC
• Living room/dining room beautifully presented open plan living space with double glazed bay window to the front aspect, ornate Adams style fireplace & mantel with marble backdrop and feature fire place open plan through to the dining area
• Dining area with space for family dining table and glazed double doors giving access to the kitchen/family room, further door to study
• Study with double glazed window to the side elevation, wood laminate flooring with internal door to the utility room
• Utility room has tiled floor and worktop with space and plumbing below for washing machine and dryer, range of units and space for fridge/freezer and wall mounted Worcester boiler and hatch to miniature loft area
• Kitchen/family room impressive open plan versatile area. The kitchen comprises a range of base and wall mounted units with glazed display cabinets, adjoining worktops and tiled splashbacks, one and a half bowl sink unit with double glazed window above overlooking the rear garden, gas point and space for cooker and space and plumbing for dishwasher and fridge, impressive porcelain tiled floor flowing through to the family room which has double glazed French doors giving access to and overlooking the rear garden and a lantern window providing a light and airy feel
First floor:
• Landing with double glazed window to the side aspect and doors to all bedrooms and bathroom
• Bedroom one continuing the exceptional themed décor, this room has a double glazed bay window to the front
• Bedroom two has a double glazed window to the rear aspect, original style doors to the airing cupboard housing hot water cylinder
• Bedroom three has a double glazed window to the rear aspect
• Family bathroom – stylish, refitted matching suite comprising panelled bath with Victoriana style mixer tap and shower attachment and an additional wall mounted Mira shower unit and glazed screen with accompanying tiled walls, with attractive vanity unit with inset wash hand basin, further storage units with integrated WC and Victorian style heated towel rail/radiator and hatch to loft
Outside
• The front elevation provides a pavia drive with parking and electric hook up
• Mature garden area which could provide additional parking enclosed by dwarf wall
• The rear garden measures 90ft x 30ft and is a stand out feature of the property facing directly south with a private outlook maintained and landscaped over several sections including a patio with raised borders and water feature, specimen planting and mature shrubs, tranquil space for al fresco dining and a lawned area with greenhouse and vegetable garden leading to two brick built original storage spaces, both with 240V power sockets all enclosed by block painted walls and timber fencing
Situated in a convenient location just a mile from Winton town centre and three miles from Bournemouth town centre with Ferndown town centre being just under 5 miles away, all having an array of shopping, leisure and recreational facilities. The popular Redhill park is just a short distance away with children’s play park and paddling pool, tennis courts, bowling green and dog walking areas.
COUNCIL TAX BAND: C EPC RATING: D
AGENTS NOTES: The heating system, mains and appliances have not been tested by Hearnes Estate Agents. Any areas, measurements or distances are approximate. The text, photographs and plans are for guidance only and are not necessarily comprehensive. Whilst reasonable endeavours have been made to ensure that the information in our sales particulars are as accurate as possible, this information has been provided for us by the seller and is not guaranteed. Any intending buyer should not rely on the information we have supplied and should satisfy themselves by inspection, searches, enquiries and survey as to the correctness of each statement before making a financial or legal commitment. We have not checked the legal documentation to verify the legal status, including the leased term and ground rent and escalation of ground rent of the property (where applicable). A buyer must not rely upon the information provided until it has been verified by their own solicitors.
Brochures
Brochure 1- COUNCIL TAXA payment made to your local authority in order to pay for local services like schools, libraries, and refuse collection. The amount you pay depends on the value of the property.Read more about council Tax in our glossary page.
- Band: C
- PARKINGDetails of how and where vehicles can be parked, and any associated costs.Read more about parking in our glossary page.
- Yes
- GARDENA property has access to an outdoor space, which could be private or shared.
- Yes
- ACCESSIBILITYHow a property has been adapted to meet the needs of vulnerable or disabled individuals.Read more about accessibility in our glossary page.
- Ask agent
Beswick Avenue, Bournemouth, BH10
Add an important place to see how long it'd take to get there from our property listings.
__mins driving to your place
Get an instant, personalised result:
- Show sellers you’re serious
- Secure viewings faster with agents
- No impact on your credit score
Your mortgage
Notes
Staying secure when looking for property
Ensure you're up to date with our latest advice on how to avoid fraud or scams when looking for property online.
Visit our security centre to find out moreDisclaimer - Property reference 28955207. The information displayed about this property comprises a property advertisement. Rightmove.co.uk makes no warranty as to the accuracy or completeness of the advertisement or any linked or associated information, and Rightmove has no control over the content. This property advertisement does not constitute property particulars. The information is provided and maintained by Hearnes Estate Agents, Ferndown. Please contact the selling agent or developer directly to obtain any information which may be available under the terms of The Energy Performance of Buildings (Certificates and Inspections) (England and Wales) Regulations 2007 or the Home Report if in relation to a residential property in Scotland.
*This is the average speed from the provider with the fastest broadband package available at this postcode. The average speed displayed is based on the download speeds of at least 50% of customers at peak time (8pm to 10pm). Fibre/cable services at the postcode are subject to availability and may differ between properties within a postcode. Speeds can be affected by a range of technical and environmental factors. The speed at the property may be lower than that listed above. You can check the estimated speed and confirm availability to a property prior to purchasing on the broadband provider's website. Providers may increase charges. The information is provided and maintained by Decision Technologies Limited. **This is indicative only and based on a 2-person household with multiple devices and simultaneous usage. Broadband performance is affected by multiple factors including number of occupants and devices, simultaneous usage, router range etc. For more information speak to your broadband provider.
Map data ©OpenStreetMap contributors.





