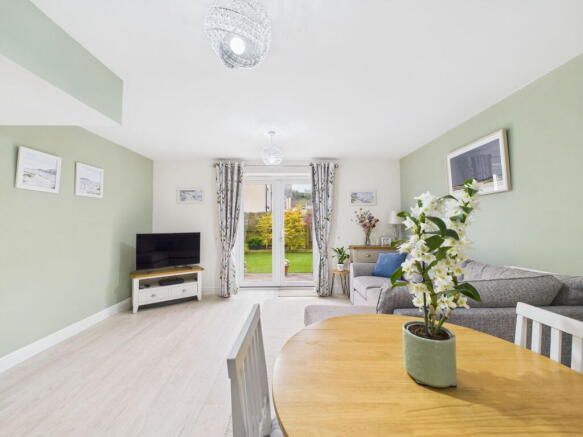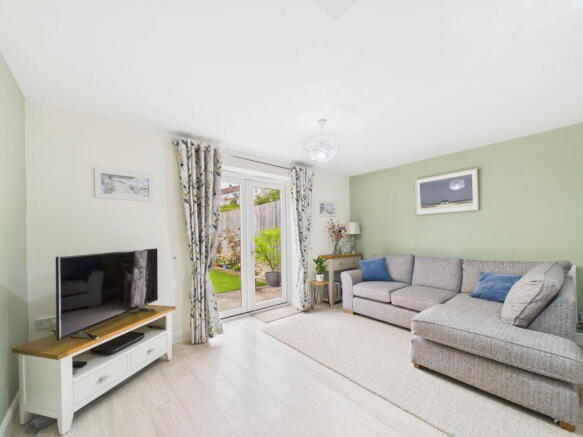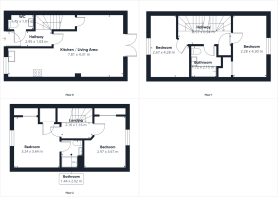
Vicarage Drive, Mitcheldean

- PROPERTY TYPE
Terraced
- BEDROOMS
4
- BATHROOMS
2
- SIZE
Ask agent
- TENUREDescribes how you own a property. There are different types of tenure - freehold, leasehold, and commonhold.Read more about tenure in our glossary page.
Freehold
Key features
- Four bedroom, three storey town house
- Well presented living accommodation throughout
- Two off road parking spaces at the front of the house, enclosed garden
- En-suite to principal bedroom
- Close to Dene Magna school and other amenities
- Freehold, Council tax band C, EPC Rating B
Description
A beautifully presented four-bedroom home arranged over three spacious floors, offering well-balanced living accommodation, allocated off-road parking, and a private enclosed garden. Ideally located close to local amenities and within easy reach of the highly regarded Dene Magna School.
Mitcheldean offers a variety of amenities tailored to serve its residents, including local shops, cosy pubs, a primary school, the Ofsted-rated Outstanding Dene Magna Secondary School, a library, and a community centre. Throughout the year, the town comes alive with numerous events, from vibrant festivals to bustling markets, creating a strong sense of community and lively atmosphere.
Accessed from the front door, this opens into a well-lit hallway- a clean and simple welcome that gives immediate access to the downstairs WC, staircase, and the main living space. It’s a useful buffer between the front door and the rest of the home, with space for coats, bags, or even a shoe rack or storage bench.
Positioned just off the hallway, the downstairs WC is fitted with a modern toilet and basin. A practical addition to the ground floor, particularly useful when entertaining or during busy mornings before school or work.
Moving into the main living area, this is the standout space of the home — a long, open-plan kitchen/living/dining area that spans the full width of the house. It’s a sociable, multi-functional room that allows you to cook, dine and relax all in one space without feeling cramped. At the kitchen end, sleek gloss units line both walls, giving you excellent storage and plenty of countertop workspace. There’s a gas hob, integrated oven, integrated fridge/freezer and dishwasher, along with space for a washing machine. A window above the sink brings in extra light, and there’s ample space for additional shelving or freestanding kitchen furniture, depending on your needs. The living and dining area is calm and neutral in tone, with space for a family-sized sofa and a dining table. At the far end, glazed French doors open directly onto the garden — making this space feel even bigger and brighter. It’s ideal for day-to-day living, but also flows really well when entertaining.
Moving upstairs, a central landing connects the two main first-floor rooms, including the family bathroom. There’s also a stairwell continuing to the top floor.
Positioned at the rear of the house, bedroom three is a double bedroom which has a peaceful feel, with views over the surrounding area. It would work equally well as a main bedroom, guest room, or even a large home office. The walls are a soft sage green, giving the room a calm, relaxing feel.
Currently used as a second living room, bedroom four is a great bonus space for households who want more than one place to relax. It’s ideal as a kids' TV room, games room, or even a quiet home library or reading room. A large window looks out over the front and the décor is warm and welcoming with floral wallpaper and soft carpet underfoot.
The main bathroom on this level is a well-presented space with a white suite and clean, neutral tiling. It includes a full-sized bath, WC, and basin, with enough space to add storage for towels or toiletries if needed.
Stairs lead to the top floor, which opens out onto a small but functional landing which gives access to both rooms and the upstairs shower room.
Currently set up as a home office, bedroom two offers flexible use. It's a comfortable size for a double bedroom if needed, but also works well as a dedicated workspace, craft room or study. The sloped ceiling adds character without compromising head height, and the wallpaper adds a nice bit of personality.
The principal bedroom is set at the front of the house and enjoys views over neighbouring rooftops. The space is ideal for a main bedroom or teen retreat, with room for a king-size bed, wardrobes, and drawers. The neutral finish and large window make it feel bright and open. A door leads into the en-suite shower room, a modern shower, WC, and basin — a real bonus for households with guests, older children, or multiple occupants needing their own space. Tiled and well-maintained, it helps the top floor feel like a self-contained suite.
Outside- The garden is private, enclosed, and easy to maintain, with a neat AstroTurf area and a patio area for seating. It offers space for children, pets or gardening. There's space for garden furniture and room to enjoy BBQs in the summer or a peaceful morning coffee. Two off-road parking spaces directly in front of the property.
- COUNCIL TAXA payment made to your local authority in order to pay for local services like schools, libraries, and refuse collection. The amount you pay depends on the value of the property.Read more about council Tax in our glossary page.
- Band: C
- PARKINGDetails of how and where vehicles can be parked, and any associated costs.Read more about parking in our glossary page.
- Yes
- GARDENA property has access to an outdoor space, which could be private or shared.
- Yes
- ACCESSIBILITYHow a property has been adapted to meet the needs of vulnerable or disabled individuals.Read more about accessibility in our glossary page.
- Ask agent
Vicarage Drive, Mitcheldean
Add an important place to see how long it'd take to get there from our property listings.
__mins driving to your place
Get an instant, personalised result:
- Show sellers you’re serious
- Secure viewings faster with agents
- No impact on your credit score
Your mortgage
Notes
Staying secure when looking for property
Ensure you're up to date with our latest advice on how to avoid fraud or scams when looking for property online.
Visit our security centre to find out moreDisclaimer - Property reference S1280255. The information displayed about this property comprises a property advertisement. Rightmove.co.uk makes no warranty as to the accuracy or completeness of the advertisement or any linked or associated information, and Rightmove has no control over the content. This property advertisement does not constitute property particulars. The information is provided and maintained by Hattons Estate Agents, Forest of Dean. Please contact the selling agent or developer directly to obtain any information which may be available under the terms of The Energy Performance of Buildings (Certificates and Inspections) (England and Wales) Regulations 2007 or the Home Report if in relation to a residential property in Scotland.
*This is the average speed from the provider with the fastest broadband package available at this postcode. The average speed displayed is based on the download speeds of at least 50% of customers at peak time (8pm to 10pm). Fibre/cable services at the postcode are subject to availability and may differ between properties within a postcode. Speeds can be affected by a range of technical and environmental factors. The speed at the property may be lower than that listed above. You can check the estimated speed and confirm availability to a property prior to purchasing on the broadband provider's website. Providers may increase charges. The information is provided and maintained by Decision Technologies Limited. **This is indicative only and based on a 2-person household with multiple devices and simultaneous usage. Broadband performance is affected by multiple factors including number of occupants and devices, simultaneous usage, router range etc. For more information speak to your broadband provider.
Map data ©OpenStreetMap contributors.





