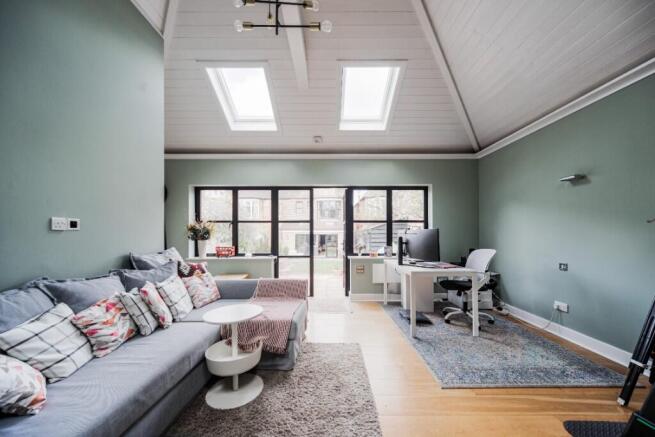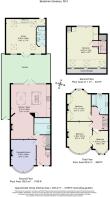Berkshire Gardens, London, N13

- PROPERTY TYPE
End of Terrace
- BEDROOMS
4
- BATHROOMS
3
- SIZE
1,695 sq ft
157 sq m
- TENUREDescribes how you own a property. There are different types of tenure - freehold, leasehold, and commonhold.Read more about tenure in our glossary page.
Ask agent
Key features
- Chain Free
- Summerhouse/Studio Apartment
- End of Terrace (Side Entrance)
- 3 Bathrooms
- South Facing Garden
- Off Street Parking With Electric Charging Point
- Close To Good Transport
- Close To Amenities
- Close to Good Schools
- EPC: D - CTax Band F
Description
This house is in excellent condition, perfect for growing families seeking space, comfort, and quality. Plus, the surrounding area offers plenty to meet your needs.
Whether you prefer driving, cycling, walking, or using public transport, there's an abundance of activities for the whole family. Alexandra Palace is just a short walk or drive, Muswell Hill is nearby, and Bowes Park with Myddleton Road is within walking distance.
Message from seller:
About the area and house: The house has a beautiful family feel to it - very modern and light and very well looked after. The front room is a relaxing adult space for lounging in the evenings when the kids are asleep. At the back of the house, with the large open plan seating, dining, lounge and kitchen area which faces onto a south-facing garden, it's a great house for entertaining or just spending quality family time playing with the kids. Especially in summer with the door open, it's beautiful, with an easy indoor-outdoor feel which allows the house to feel more open and airy.
The garden streams sunlight and is a fantastic space to just lounge or entertain. We've had many memories of playing in the garden, having barbecues or making pizzas in the wood-fired pizza oven. The back raised terrace is great for that, which then leads straight onto the summer house which provides full facilities to allow for separate entertaining
We've really loved the house and it's been our house when we got married, had our kids and been the main house for all our family to gather around. We will definitely miss our home
The reason why we are moving is that I am originally from Australia and after 15 years we are relocating back. The plan was to eventually go back!
Feb bill: £90 electricity, £120 gas (middle of winter, mum and baby home, so heating was on during the day).
Driveway
Bricked flooring, border with head hight evergreens and flowers, electric car charging point to the sidewall.
Entrance Hallway
Tiled flooring, fretwork cover for radiator, doors to reception, shower room, under stairs cupboards, dining room.
Reception
5.00m x 3.80m
Wooden flooring, north facing wooden sash bay windows with shutters, ceiling rose, coving, cast iron fireplace with tiled cheeks, iron mantle, stone hearth, alcove shelving.
Shower room
Tiled flooring, tiled walls, wash hand basin, low flush wc, concealed cistern, walk in shower, spotlights.
Reception/Kitchen Diner
8.37m x 6m
Coving, ceiling rose, parquet flooring, fireplace with ornate wood surround, wood mantle, tiled hearth, alcove space.
Kitchen diner
Parquet flooring, 2 skylights, wall and base units, island with chrome mixer tap, butler sink, plumbing for dishwasher, washing machine, drawers, wine cooler, and seating area, Rangemaster 6 ring gas cooker with extractor fan, crittall doors facing the garden, cat flap to the sidewall.
Garden
26.43m x 7.45m
Patio area, lawn, mature plants and trees, shed, outdoor kitchen, entrance to the annex:
Annex
6.00m x 5.28m
Crittall doors, wooden flooring, 4 skylights, pitched roof, wall and base units, plumbing for washing machine, fridge freezer, chrome sink with mixer tap, tiled splash backs, shower room with tiled flooring and walls, base and wall units, low flush wc, wall lights, towel radiator, wash hand basin.
Bathroom
Tiled flooring and part tiled walls, base and wall units, low flush wc, panelled bath, shower screen, mixer tap, shower attachment, 2 double glazed south facing windows, wash hand basin.
Bedroom 1
4.75m x 3.62m
Carpeted flooring, ceiling rose, coving, bay double glazed Crittall south facing windows, part wooden panelled walls.
Bedroom 2
4.93m x 3.81m
Carpeted flooring, ceiling rose, coving,
north facing wooden sash double glazed bay windows with shutters, ceiling rose, coving, Jack and Jill door to room 3;
Room 3
3.50m x 2.34m
Carpeted flooring, coving, north facing wooden sash double glazed bay windows with shutters.
Stairway to loft room
Carpeted flooring, cupboard in wall.
Bedroom 4
6.25m x 4.74m
Wooden flooring, 3 skylights, built in wardrobes, cupboards, eaves storage, dressing area/work desk area, inset shelving in exposed brick wall, Crittall double glazed south facing windows.
- COUNCIL TAXA payment made to your local authority in order to pay for local services like schools, libraries, and refuse collection. The amount you pay depends on the value of the property.Read more about council Tax in our glossary page.
- Ask agent
- PARKINGDetails of how and where vehicles can be parked, and any associated costs.Read more about parking in our glossary page.
- Yes
- GARDENA property has access to an outdoor space, which could be private or shared.
- Yes
- ACCESSIBILITYHow a property has been adapted to meet the needs of vulnerable or disabled individuals.Read more about accessibility in our glossary page.
- Ask agent
Berkshire Gardens, London, N13
Add an important place to see how long it'd take to get there from our property listings.
__mins driving to your place
Get an instant, personalised result:
- Show sellers you’re serious
- Secure viewings faster with agents
- No impact on your credit score
Your mortgage
Notes
Staying secure when looking for property
Ensure you're up to date with our latest advice on how to avoid fraud or scams when looking for property online.
Visit our security centre to find out moreDisclaimer - Property reference 60berkshire. The information displayed about this property comprises a property advertisement. Rightmove.co.uk makes no warranty as to the accuracy or completeness of the advertisement or any linked or associated information, and Rightmove has no control over the content. This property advertisement does not constitute property particulars. The information is provided and maintained by Sealy Estates, Covering London. Please contact the selling agent or developer directly to obtain any information which may be available under the terms of The Energy Performance of Buildings (Certificates and Inspections) (England and Wales) Regulations 2007 or the Home Report if in relation to a residential property in Scotland.
*This is the average speed from the provider with the fastest broadband package available at this postcode. The average speed displayed is based on the download speeds of at least 50% of customers at peak time (8pm to 10pm). Fibre/cable services at the postcode are subject to availability and may differ between properties within a postcode. Speeds can be affected by a range of technical and environmental factors. The speed at the property may be lower than that listed above. You can check the estimated speed and confirm availability to a property prior to purchasing on the broadband provider's website. Providers may increase charges. The information is provided and maintained by Decision Technologies Limited. **This is indicative only and based on a 2-person household with multiple devices and simultaneous usage. Broadband performance is affected by multiple factors including number of occupants and devices, simultaneous usage, router range etc. For more information speak to your broadband provider.
Map data ©OpenStreetMap contributors.




