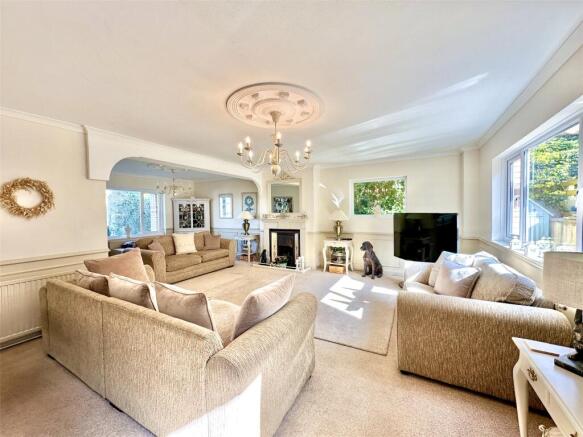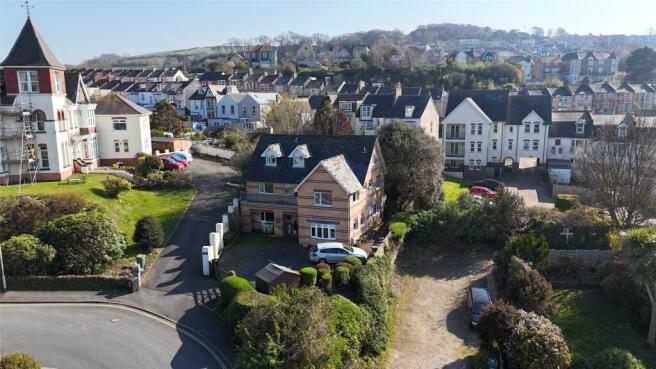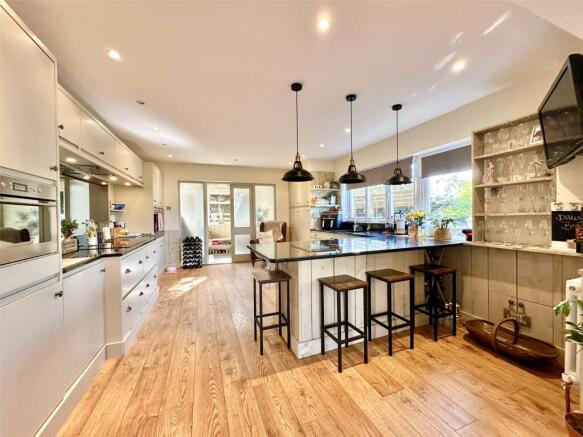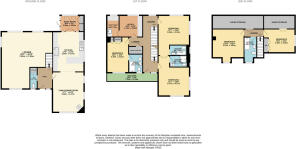
Chambercombe Park Road, Ilfracombe, Devon, EX34

- PROPERTY TYPE
Detached
- BEDROOMS
6
- BATHROOMS
4
- SIZE
Ask agent
- TENUREDescribes how you own a property. There are different types of tenure - freehold, leasehold, and commonhold.Read more about tenure in our glossary page.
Freehold
Key features
- Spacious and versatile light-filled accommodation
- Ideal for the larger family or multi-generational living
- Delightful sea and coastal views
- Superb 35ft long open plan dining room and kitchen
- 25ft x 23ft L-shaped lounge
- 5/6 bedrooms, 4 bathrooms
- Gated front drive with plenty of off-road parking
- Attractive, private and mainly level front and rear gardens
- Short stroll from the picturesque sea front and harbour
- Popular location close to the towns amenities
Description
Beautifully presented and significantly improved throughout, this three-storey home is ready for immediate occupation. Generous room sizes and an abundance of natural light create a bright, airy, and welcoming atmosphere. From the moment you step inside, the thoughtful layout and impressive scale of the accommodation become evident, with the home effortlessly blending practical living space with contemporary style.
The heart of this wonderful property is the expansive 35-foot open-plan family dining room and kitchen—a superb space designed for everyday life, entertaining, and special occasions. The dining area, complete with a cosy wood burner, flows seamlessly into the stylish, well-equipped kitchen. Modern units offer extensive storage, and high-spec integrated appliances include a hob with extractor canopy, twin ovens, a microwave, fridge/freezer, and dishwasher. A sleek breakfast bar with hanging pendant lights provides the perfect spot for informal meals or your morning coffee. Across the hallway is a spacious, L-shaped lounge, where a feature fireplace creates a warm focal point—ideal for relaxing at the end of the day.
A convenient ground floor cloakroom/WC and a useful boot room—with direct garden access and excellent storage for coats, boots, and outdoor gear—add to the home’s functionality and appeal.
On the first floor, a spacious landing leads to three generous double bedrooms, each with their own en suite facilities featuring stylish fittings that evoke a spa-like feel. There's also a large office and utility room that was formerly a double bedroom and could easily be converted back if desired. From the landing there is access to a long balcony that captures breathtaking views over the town, Hillsborough, the Bristol Channel, and even the distant Welsh coastline, with the front facing bedrooms also enjoying the same vista.
The top floor offers exceptional flexibility, with two further double bedrooms, a contemporary family bathroom, and delightful sea views from both rooms. This level can easily function as a private guest suite or an ideal space for teenage children, complete with lounge area, bedroom, and bathroom. Ample eaves storage is also available from the top floor landing and one of the bedrooms, adding to the home's practicality.
Outside, the property sits proudly within its own gated grounds. A large tarmac driveway provides parking for several vehicles, and there is a wooden storage shed with the potential to build a garage, subject to the necessary planning permissions. The front garden includes a small lawn and a seating area beneath the balcony, while paths on either side of the house lead to the wonderfully private and sunny rear garden.
At the rear, a paved patio runs the width of the home, complemented by an attractive raised seating area beneath a pergola—perfect for barbecues, al fresco dining, or simply soaking up the sun. The main garden is mostly level and laid to lawn, surrounded by vibrant shrubs and trees, providing a secure and tranquil environment that is ideal for both children and pets.
Further benefits include double glazing, gas central heating, and a sense of warmth and character that flows throughout the home. Don’t miss the chance to make this beautifully spacious and versatile family residence your own—a true gem in a prime coastal location.
Applicants are advised to proceed from our offices in an easterly direction along the High Street heading towards Combe Martin. At the end of the High Street continue on into Portland Street and proceed up the hill passing Lantern Court (McCarthy & Stone). Pass through the traffic lights and continue along this road passing The Thatched Inn on the right hand side. Continue along the road for a further 200 metres, turning right into Chambercombe Park Road immediately opposite the entrance to the Swimming Pool. Proceed up the hill for 50 metres where Burnaby Lodge will be found on the corner, on the right-hand side.
Ground Floor
Entrance Hall
2.87m x 2.06m
Separate WC
2.13m x 0.76m
L-Shaped Lounge
7.62m x 7m
Maximum measurements.
Family/Dining Room
5.36m x 4.17m
Kitchen
5.36m x 4.17m
Boot Room/Rear Porch
2.54m x 2.16m
First Floor
Landing
7.62m x 2.08m
Bedroom 1
5.36m x 4.2m
Maximum measurements
En Suite Bathroom
2.64m 1.4m
Bedroom 2
5.36m x 4.17m
Maximum measurements
En Suite Shower Room
2.64m x 1.52m
Bedroom 3
4.7m x 3.12m
En Suite Bathroom
2.46m x 1.65m
Office
3.12m x 2.82m
Utility Room
2.82m x 1.75m
Second Floor
Landing
2.74m x 1.04m
Bedroom 4
4.22m x 3.8m
Bedroom 5
4.2m x 3.15m
Bathroom
3.25m x 1.78m
Outside
Sea Facing Balcony
7.21m x 1.14m
Brochures
Particulars- COUNCIL TAXA payment made to your local authority in order to pay for local services like schools, libraries, and refuse collection. The amount you pay depends on the value of the property.Read more about council Tax in our glossary page.
- Band: F
- PARKINGDetails of how and where vehicles can be parked, and any associated costs.Read more about parking in our glossary page.
- Yes
- GARDENA property has access to an outdoor space, which could be private or shared.
- Yes
- ACCESSIBILITYHow a property has been adapted to meet the needs of vulnerable or disabled individuals.Read more about accessibility in our glossary page.
- Ask agent
Chambercombe Park Road, Ilfracombe, Devon, EX34
Add an important place to see how long it'd take to get there from our property listings.
__mins driving to your place
Get an instant, personalised result:
- Show sellers you’re serious
- Secure viewings faster with agents
- No impact on your credit score



Your mortgage
Notes
Staying secure when looking for property
Ensure you're up to date with our latest advice on how to avoid fraud or scams when looking for property online.
Visit our security centre to find out moreDisclaimer - Property reference ILF250088. The information displayed about this property comprises a property advertisement. Rightmove.co.uk makes no warranty as to the accuracy or completeness of the advertisement or any linked or associated information, and Rightmove has no control over the content. This property advertisement does not constitute property particulars. The information is provided and maintained by Webbers Property Services, Ilfracombe. Please contact the selling agent or developer directly to obtain any information which may be available under the terms of The Energy Performance of Buildings (Certificates and Inspections) (England and Wales) Regulations 2007 or the Home Report if in relation to a residential property in Scotland.
*This is the average speed from the provider with the fastest broadband package available at this postcode. The average speed displayed is based on the download speeds of at least 50% of customers at peak time (8pm to 10pm). Fibre/cable services at the postcode are subject to availability and may differ between properties within a postcode. Speeds can be affected by a range of technical and environmental factors. The speed at the property may be lower than that listed above. You can check the estimated speed and confirm availability to a property prior to purchasing on the broadband provider's website. Providers may increase charges. The information is provided and maintained by Decision Technologies Limited. **This is indicative only and based on a 2-person household with multiple devices and simultaneous usage. Broadband performance is affected by multiple factors including number of occupants and devices, simultaneous usage, router range etc. For more information speak to your broadband provider.
Map data ©OpenStreetMap contributors.





