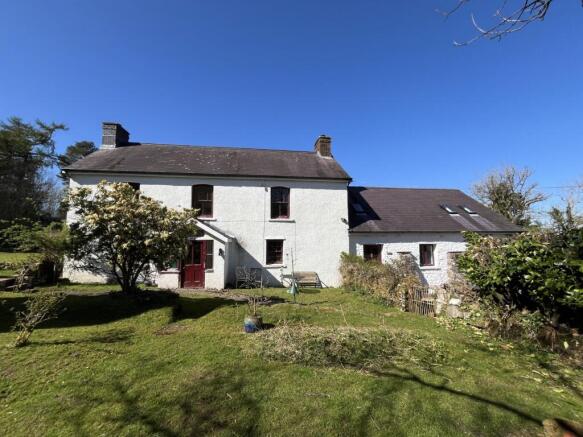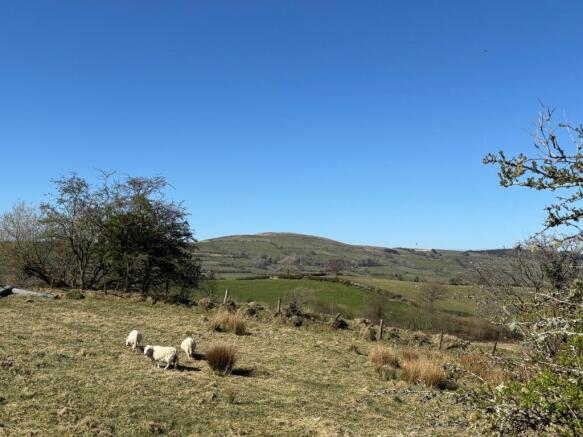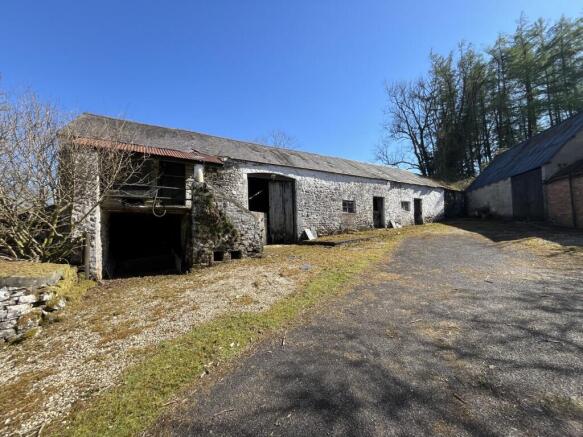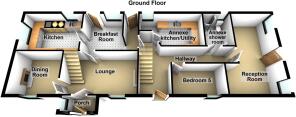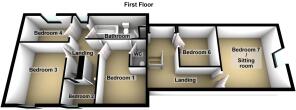
Gwynfe, Llangadog, Carmarthenshire.
- PROPERTY TYPE
Smallholding
- BEDROOMS
7
- BATHROOMS
2
- SIZE
Ask agent
Key features
- An attractive Smallholding of Just under 15 Acres
- Detached 7 Bedroom House Incorporating Potential for a 3 Bedroom Annexe/Holiday Let
- In the Brecon Beacons National Park in a peaceful & rural location
- Fabulous Views over the surrounding area
- Ideal Equestrian Opportunity
- Range of Outbuildings
- Oil Central Heating
- EPC: F34
- STRICTLY BY APPOINTMENT
Description
Externally the property stands in just under 15 acres with a useful range of outbuildings and a detached stone barn which would be ideal for further accommodation subject to the necessary planning consents.
Set in a peaceful location situated in the Brecon Beacons National Park on the edge of the village of Gwynfe with Llangadog within easy motoring distance with shopping facilities for day to day requirements, doctors surgery, junior school, public houses and station on the heart of Wales line from Shrewsbury to Swansea. The market town of Llandeilo is approximatey 7 miles distant which offers more comprehensive shopping, schooling and leisure facilities. The A40 trunk road gives good road access to other market towns of West Wales. The capital city of Cardiff is about 70 miles away. There are good road links down to the M4 Motorway at Pont Abraham which gives good access to the rest of the country. The area is a well known tourist destination with attractions that include Carreg Cennen, Dynevor and Dryslwyn Castles, Aberglasney Gardens and the National Botanical garden of Wales are all within easy reach.
The accommodation comprises entrance porch, lounge, dining room, breakfast room, kitchen, Inner Lobby, 4 bedrooms, ensuite and family bathroom together with a potential annexe comprising Kitchen/utility, hallway, shower room, bedroom, reception, first floor lounge/bedroom and further bedroom.
CTFRL
Entrance to;
Door to:
Entrance Porch
Flagstone floor.
Door to:
Lounge
6.15m x 4.86m (20' 2" x 15' 11")
With Ingle hook feature fireplace with wood burning stove, beamed ceiling, radiator. Window to front, TV point, open balustrade staircase to first floor and part flagstone floor.
Dining Room
4.92m x 3.62m (16' 2" x 11' 11")
Ornate quarry tiled floor, sash window to front, radiator, open fire with slate fire surround and hearth, beamed ceiling and wall lights.
Breakfast Room
3.73m x 2.59m (12' 3" x 8' 6")
Radiator, window, flagstone floor, door, beamed ceiling and natural stone wall.
Kitchen
4.58m x 2.58m (15' 0" x 8' 6")
With a range of wall, base, display and drawer units with fitted worktops. Cooker space with extractor hood above, 2 windows, part tiled walls, boarded ceiling and Stanley heating and cooking range. Double sink and drainer with mixer tap, plumbing for dishwasher and shelving. Flagstone floor.
Lobby
Door to side
Stairs to first floor.
Landing with stone washed wall, access to roof space, open balustrade and built in alcove.
Bedroom 1
4.99m x 4.06m (16' 4" x 13' 4")
Alcove, sash window, radiator and ceiling beams.
En Suite
With low level wc and pedestal wash hand basin. Space for shower unit.
Bedroom 2
3.20m x 1.96m (10' 6" x 6' 5")
Sash window, radiator and borrowed light from landing.
Bedroom 3
4.99m x 3.61m (16' 4" x 11' 10")
Sash window and access to roof space. Built in safe and radiator.
Inner Landing
Window, radiator and panelled walls. Access to roof space.
Bedroom 4
3.31m x 2.80m (10' 10" x 9' 2")
Window, panelled walls, radiator and panelled ceiling.
Bathroom
4.55m x 2.59m (14' 11" x 8' 6")
Panelled bath, low level WC and pedestal wash hand basin, panelled ceiling and window. Hot water tank, radiator and built in cupboard.
Annexe
Door from Inner Lobby to this potential annexe area which is incorporated within the accommodation for the main house but would lend itself in providing a 3 bedroom self contained annexe/holiday let with separate access from the front (subject to the necessary planning consents).
Utility/Kitchen
5.08m x 2.43m (16' 8" x 8' 0")
With single drainer sink unit and mixer tap, base and wall units, part tiled walls and tiled floor. Double glazed window and appliance space.
Hallway
Open balustrade stairs to first floor, door to front, tiled floor, coat hooks, radiator. Tiled floor.
Bedroom 5
3.06m x 2.47m (10' 0" x 8' 1")
Radiator and double glazed window.
Shower Room
2.47m x 1.79m (8' 1" x 5' 10")
Pedestal wash hand basin, shower enclosure with electric shower and low level WC. Radiator and tiled floor.
Reception Room.
6.62m x 4.38m (21' 9" x 14' 4")
2 double glazed windows and door to side. Radiator.
Stairs to first floor.
Landing
Sky light, radiator, open balustrade and access to roof space.
Bedroom 6
3.82m x 3.61m (12' 6" x 11' 10")
2 sky lights and radiator.
Living Area/Bedroom 7
5.96m x 0.0m x 3.85m (19' 7" x 0' 0" x 12' 8")
4 sky lights, double glazed window and radiator.
EXTERNALLY
The property is approached along a private driveway with a range of outbuildings and yard area with ample parking and turning space.
To the front of the property is a enclosed garden comprising lawned garden with dwarf walling and an abundance of shrubs, borders, trees and bushes.
Rear garden with stunning views over the surrounding area
Greenhouse and oil tank.
There is range of dilapidated corrugated buildings.
The Land
In all the property extends to just under 15 acres of gently sloping land, woodland and naturalised areas with a stream and a range of outbuildings.
Corrugated Store
6.80m x 3.54m (22' 4" x 11' 7")
Stone Barn
6.48m x 4.70m (21' 3" x 15' 5")
Stone barn ripe for further accommodation subject to the necessary planning consents. Dilapidated barn to the rear.
Attached Cart House
6.81m x 2.31m (22' 4" x 7' 7")
Cowshed
10.23m x 4.66m (33' 7" x 15' 3")
With Concrete stalls.
Store/Workshop
3.05m x 1.98m (10' 0" x 6' 6")
Concrete block and corrugated roof.
Corrugated Garage
6.15m x 3.97m (20' 2" x 13' 0")
Power light
Storage Building
3.97m x 3.56m (13' 0" x 11' 8")
Sheep Shed
16.66m x 6.54m (54' 8" x 21' 5")
Corrugated barn bon + lean to, concrete block
Lean To
13.56m x 4.26m (44' 6" x 14' 0")
Open Fronted Barn
22.54m x 8.70m (73' 11" x 28' 7")
Attached dilapidated cubicle shed.
Broadband and Mobile phone
The broadband and mobile signal is deemed to be standard in this location. Please check with your provider.
Local Authority
Carmarthenshire County Council, Spilman Street, Carmarthen, Tel. No. .
Agents Note
There is a public footpath which runs along the mountain adjacent to the boundary of the property. It enters the property via neighbouring field, following the stream before exiting the property into further neighbouring land
Viewing Arrangements
STRICTLY BY APPOINTMENT with the Selling Agent.
Brochures
BrochureEnergy Performance Certificates
EPC GraphGwynfe, Llangadog, Carmarthenshire.
NEAREST STATIONS
Distances are straight line measurements from the centre of the postcode- Llangadog Station0.5 miles
- Llanwrda Station1.8 miles
- Llandovery Station5.3 miles
Notes
Disclaimer - Property reference PRJ11479. The information displayed about this property comprises a property advertisement. Rightmove.co.uk makes no warranty as to the accuracy or completeness of the advertisement or any linked or associated information, and Rightmove has no control over the content. This property advertisement does not constitute property particulars. The information is provided and maintained by Clee Tompkinson & Francis, Llandeilo. Please contact the selling agent or developer directly to obtain any information which may be available under the terms of The Energy Performance of Buildings (Certificates and Inspections) (England and Wales) Regulations 2007 or the Home Report if in relation to a residential property in Scotland.
Map data ©OpenStreetMap contributors.
