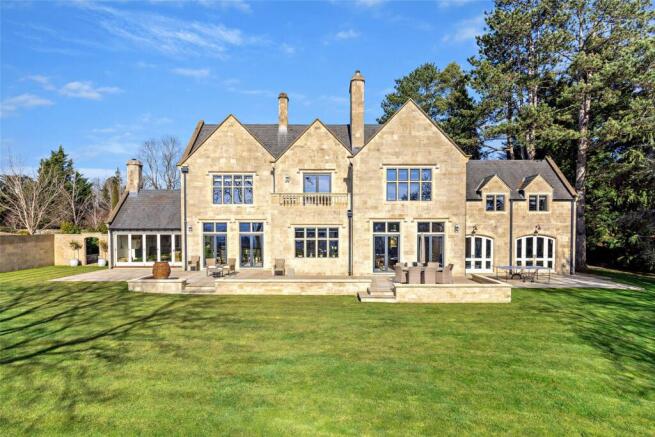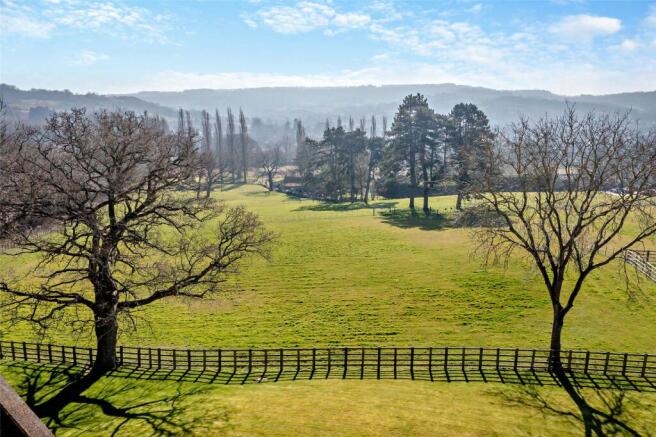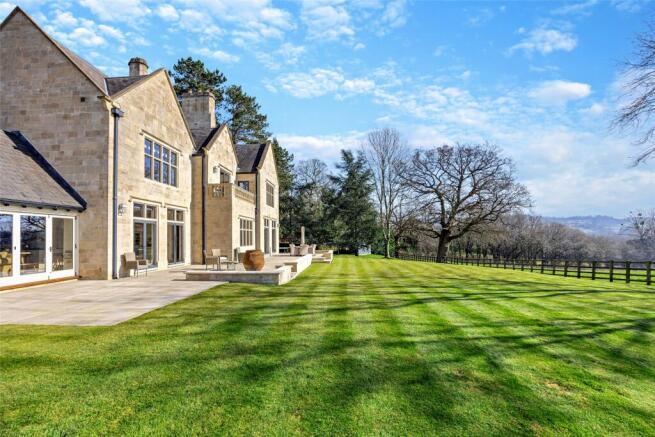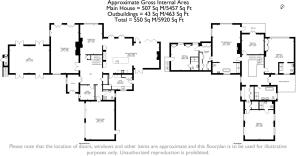Ashley Road, Charlton Kings, Cheltenham, Gloucestershire, GL52

- PROPERTY TYPE
Detached
- BEDROOMS
5
- BATHROOMS
5
- SIZE
Ask agent
- TENUREDescribes how you own a property. There are different types of tenure - freehold, leasehold, and commonhold.Read more about tenure in our glossary page.
Freehold
Description
A most wonderful residence, completed in 2010 and designed to take full advantage of a prime plot in Battledown with a southerly orientation. Attention to detail is evident throughout, both in the exceptional craftsmanship and the quality of materials, which bring warmth and character to every part of this fine home.
The design of the house embraces sociable living as the rooms in the main living area flow seamlessly into each other. The reception rooms are large with high ceilings, perfect for entertaining whilst also having cosy spaces to relax in.
It is rare that a property comes onto the market such as this, incorporating a first class location, breathtaking design and exceptional quality; in our opinion it is one of Cheltenham’s finest properties.
The ground floor
Entering through solid oak doors into the porch and then a reception hall with a beautifully turned European oak staircase leading up to a galleried landing and a stained glass ceiling dome.
The ground floor has been laid in stone with underfloor heating throughout. Mullioned windows, stone fireplaces and French doors come together to create a stylish traditional feel.
The drawing room is generous and full of light and character with two sets of French doors leading to the outside terrace. There is a beamed ceiling and a handsome stone fireplace housing a wood burner. Adjacent to the drawing room is a smaller sitting room, cosier in feel and a perfect place in which to relax in the morning or after dinner. It has a stone fireplace with a wood burner and wide mullioned windows with lovely views.
The beautifully appointed kitchen, dining and large comfortable sitting area form a quite breathtaking space which is enhanced by views of the rolling countryside and a feeling of indoor/outdoor living with its access onto the paved terrace. The kitchen is fitted with Siematic cabinets and there is a wide central island with granite surfaces throughout and extensive storage. There is a 4 oven AIMS Aga which is topped by a stone mantelpiece and this is a wonderful focal point of the room. There are quality appliances: a large Wolf oven, Wolf gas hob, dishwasher, waste disposal, fridge and a teppanyaki grilling plate.
The sitting room end of this area has a double height pitched roof and timber panelled ceiling with a stone fireplace and wood burner.
The light in this room, and the views from it, are very special with French doors and bifolds opening to the rear elevation as well as French doors leading to the Mediterranean garden at the side of the house.
The utility room nearby is fitted with a further oven, microwave, steamer, second dishwasher, washing machine and tumble dryer, freezer and boiling water tap. There is a walk in pantry housing a further fridge.
There is a good sized study with extensive fitted bookshelves, a downstairs cloakroom with a shower, a built in coat cupboard as well as a useful understairs storage cupboard.
First Floor
The principal bedroom is a glorious room. It has a boutique hotel feel, a stone fireplace and a small wood burner. There are triple aspect mullioned windows looking out to the rear with its lovely views and a door to a balcony. There is an elegant freestanding bath and a full width steam shower with two seats.
There are two further large en-suite bedrooms, a delightful double bedroom opening out onto a shared balcony, a further double bedroom, also en-suite, accessed either through the dressing room of the principal bedroom or by an external staircase.
The central family bathroom is fitted with an extra large freestanding hourglass bath and a wide vanity unit with twin basins set into granite. Next to this, French doors open out onto a private enclosed balcony with a Jacuzzi.
The first floor has a lot of natural light as most of the rooms have a view to the open countryside, designated as an area of outstanding natural beauty.
Gym
To the side of the main house is a large room presently used as a gym with double sets of doors to the front and rear terrace. It is fabulous as a gym but also would work well as a home office. It is separate from the main house and there is a nearby outside cloakroom.
Outside
A pillared, gated entrance opens up into a wide gravelled driveway and the front elevation. There is a wide stone terrace across the whole width of the rear elevation and a sweeping lawn, edged with post and rail fencing so as to not distract from the views, with a stone wall to one side for privacy.
Looking back at the house from the garden it is framed on the one side by tall trees and on the other there is a topiary garden set in a large graveled area with another smaller terrace.
The house was built using reclaimed ashlar Bath stone and the roof is clad with Burlington Blue Grey Cumbrian slates.
A double garage with electric up and over doors provides for parking, storage and also doubles as a plant room.
Property Information
Solar panels on the roof
Two Daikin Altherma air source heat pumps
The underfloor heating is throughout except for the porch and the first floor landing
Two Vent Axia MVHR units for heat recovery and ventilation
Rainwater harvester
Worcester Bosch gas boiler, installed in 2024
Kinetico water softener
Newly installed irrigation system to water the hedge in the Mediterranean garden
Hardwired smoke alarms
Hardwired speakers
Cat 5E Network throughout
Self cleaning windows apart from the gym
Excellent soundproofing as concrete floors on both levels
Battledown lies around 2 miles to the east of Cheltenham on a wooded hill and is without doubt, one of the town’s most desirable places to live with Ashley Road considered to be the finest of the Estate’s residential addresses. The Estate straddles the Cotswold area of Outstanding Natural Beauty and the calm, semi-rural character of the Estate is carefully preserved. The beautifully maintained grounds are home to high calibre houses set on tree lined roads all fronted by manicured verges. Built for the gentry in circa 1859, the Estate is characterised by its impressive homes set within spacious plots and enjoying some of the most enviable views in Cheltenham. Much of the charm of Battledown is due to its peaceful setting, with no through-traffic and immediate access to some of the most beautiful riding and walking countryside and excellent amenities in Charlton Kings, around ½ a mile away.
Cheltenham is well known for its lively café, restaurant and cultural offerings. The town plays host to many world renowned festivals, including music, literature and jazz and it has become a go to destination for those seeking the rare balance of town and country living. Schooling within the area is exceptional, with The Cheltenham Ladies' College, Cheltenham College and Dean Close all within a comfortable drive in addition to excellent preparatory and grammar schools. For those who love a sporting event, there is the Gold Cup horse racing at Prestbury Park, an Olympic sized lido, tennis clubs, ample golfing nearby and highly regarded Spas and gyms.
With its vibrant community, it is no wonder Cheltenham has been voted one of the best places to live and raise a family.
- COUNCIL TAXA payment made to your local authority in order to pay for local services like schools, libraries, and refuse collection. The amount you pay depends on the value of the property.Read more about council Tax in our glossary page.
- Band: TBC
- PARKINGDetails of how and where vehicles can be parked, and any associated costs.Read more about parking in our glossary page.
- Yes
- GARDENA property has access to an outdoor space, which could be private or shared.
- Yes
- ACCESSIBILITYHow a property has been adapted to meet the needs of vulnerable or disabled individuals.Read more about accessibility in our glossary page.
- Ask agent
Energy performance certificate - ask agent
Ashley Road, Charlton Kings, Cheltenham, Gloucestershire, GL52
Add an important place to see how long it'd take to get there from our property listings.
__mins driving to your place
Your mortgage
Notes
Staying secure when looking for property
Ensure you're up to date with our latest advice on how to avoid fraud or scams when looking for property online.
Visit our security centre to find out moreDisclaimer - Property reference CHL250054. The information displayed about this property comprises a property advertisement. Rightmove.co.uk makes no warranty as to the accuracy or completeness of the advertisement or any linked or associated information, and Rightmove has no control over the content. This property advertisement does not constitute property particulars. The information is provided and maintained by Kingsley Evans, Cheltenham. Please contact the selling agent or developer directly to obtain any information which may be available under the terms of The Energy Performance of Buildings (Certificates and Inspections) (England and Wales) Regulations 2007 or the Home Report if in relation to a residential property in Scotland.
*This is the average speed from the provider with the fastest broadband package available at this postcode. The average speed displayed is based on the download speeds of at least 50% of customers at peak time (8pm to 10pm). Fibre/cable services at the postcode are subject to availability and may differ between properties within a postcode. Speeds can be affected by a range of technical and environmental factors. The speed at the property may be lower than that listed above. You can check the estimated speed and confirm availability to a property prior to purchasing on the broadband provider's website. Providers may increase charges. The information is provided and maintained by Decision Technologies Limited. **This is indicative only and based on a 2-person household with multiple devices and simultaneous usage. Broadband performance is affected by multiple factors including number of occupants and devices, simultaneous usage, router range etc. For more information speak to your broadband provider.
Map data ©OpenStreetMap contributors.





