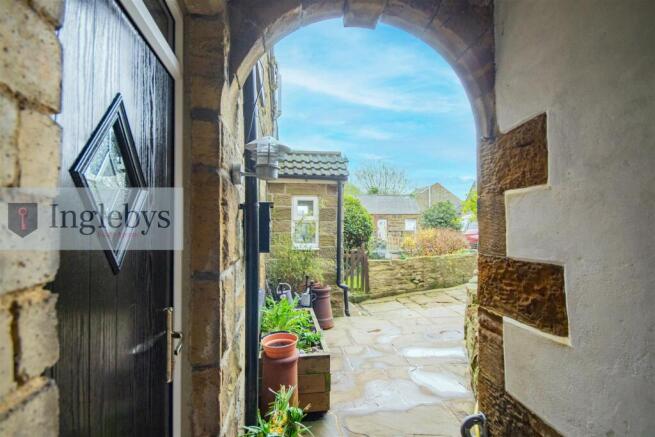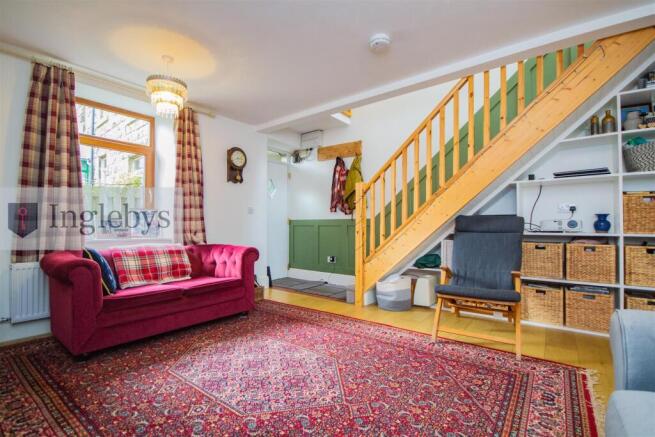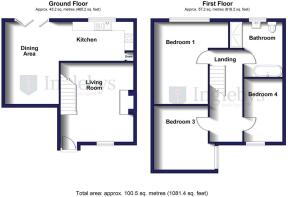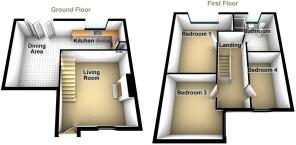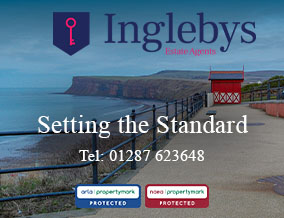
Johnsons Square, Moorsholm

- PROPERTY TYPE
Cottage
- BEDROOMS
3
- BATHROOMS
1
- SIZE
1,087 sq ft
101 sq m
- TENUREDescribes how you own a property. There are different types of tenure - freehold, leasehold, and commonhold.Read more about tenure in our glossary page.
Freehold
Key features
- STUNNING SANDSTONE COTTAGE
- THREE SPACIOUS BEDROOMS
- FULLY RENOVATED THROUGHOUT / FULL RE-WIRE
- BEAUTIFULLY PRESENTED TO A HIGH STANDARD
- WOOD BURNING STOVE IN BOTH ROOMS
- BREATHTAKING COUNRTY VIEWS TO THE REAR
- QUAINT VILLAGE SETTING IDEAL HOLIDAY HOME OR FAMILY HOME
- OPEN PLAN KITCHEN DINER AEG APPLIANCES
- NO ONWARD CHAIN
- EARLY VIEWING STRONGLY ADVISED
Description
The cottage's design harmoniously combines contemporary finishes with the rustic charm of its stone exterior, ensuring a unique living experience.
The enviable views surrounding the property enhance its appeal, providing a picturesque backdrop that changes with the seasons, the scenery is sure to inspire and uplift.
The cottage features a well-appointed kitchen and bathroom, designed with both style and functionality in mind. Every corner of this home has been thoughtfully considered, making it move-in ready for its new owners.
In summary, this exquisite three-bedroom cottage in Moorsholm is a rare find, offering a perfect blend of modern living and countryside charm. With its stunning views and tasteful decor, it presents an exceptional opportunity for those looking to embrace a tranquil lifestyle in a beautiful setting. Do not miss the chance to make this enchanting property your new home.
Tenure: Freehold
Council Tax: Redcar and Cleveland, Band C
EPC Rating:
Living Room - 4.55m x 4.18m (14'11" x 13'8") - Quarry tiles on entering the living room. Wood double glazed window to the front aspect. Engineered Oak Flooring. Wood burning stove with stone hearth featuring an Oak Mantle. Radiator. Spindle staircase rises to the first floor.. Wall partially wood panelled.
Kitchen / Diner - 7.42m x 4.80m (24'4" x 15'8") - Wood double glazed window to rear aspect. Range of Graphite wall, drawer and base units. Granite worktops. Stainless steel sink and drainer with mixer tap. Integrated AEG double oven. Induction hob. Integrated dishwasher. Plumbing in situ for washing machine. LED downlights. Oak flooring continued.
Diner/Snug - Oak flooring continued. Wood frame bi-fold doors opening onto the rear with breathtaking views. Wood burning stove with stone hearth. Radiator. Interior features some exposed brickwork.
First Floor - Velux window. Radiator. Carpet flooring. LED downlights. Loft door - Partially boarded with storage.
Bedroom One - 4.80m x 4.36m (15'8" x 14'3") - Wood windows to rear aspect with views. Carpet flooring. Radiator. Wood Panelling feature wall.
Bedroom Two - 3.82m x 3.67m (12'6" x 12'0") - Wood double glazed window. Carpet flooring. Radiator.
Bedroom Three - 3.65m x 2.07m (11'11" x 6'9") - Wood double glazed window to front aspect. Carpet flooring. Radiator.
Family Bathroom - 3.18m x 3.01m (10'5" x 9'10") - Wood double glazed window. Roll top bath with ball and claw feet. Traditional radiator. Pedestal hand-basin. Low level W/C. Chequered vinyl flooring. Walk in shower with glass enclosure. LED downlights. Partially tiled.
External - 5m x 4m (16'4" x 13'1") - Externally, a paved path leads to the front door with an outside area featuring planters and some storage. Parking available.
Externally, to the rear - A timber framed deck which overlooks the North Yorkshire countryside.
Oil Tank. Outside Lighting.
Disclaimer - Please note that all measurements contained in these particulars are for guidance purposes only and should not be relied upon for ordering carpets, furniture, etc. Anyone requiring more accurate measurements may do so by arrangement with our office.
Our description of any appliances and / or services (including any central heating system, alarm systems, etc.) should not be taken as any guarantee that these are in working order. The buyer is therefore advised to obtain verification from their solicitor, surveyor or other qualified persons to check the appliances / services before entering into any commitment.
The tenure details and information supplied within the marketing descriptions above are supplied to us by the vendors. This information should not be relied upon for legal purposes and should be verified by a competent / qualified person prior to entering into any commitment.
Brochures
Johnsons Square, MoorsholmBrochure- COUNCIL TAXA payment made to your local authority in order to pay for local services like schools, libraries, and refuse collection. The amount you pay depends on the value of the property.Read more about council Tax in our glossary page.
- Band: C
- PARKINGDetails of how and where vehicles can be parked, and any associated costs.Read more about parking in our glossary page.
- Yes
- GARDENA property has access to an outdoor space, which could be private or shared.
- Ask agent
- ACCESSIBILITYHow a property has been adapted to meet the needs of vulnerable or disabled individuals.Read more about accessibility in our glossary page.
- Ask agent
Johnsons Square, Moorsholm
Add an important place to see how long it'd take to get there from our property listings.
__mins driving to your place
Get an instant, personalised result:
- Show sellers you’re serious
- Secure viewings faster with agents
- No impact on your credit score



Your mortgage
Notes
Staying secure when looking for property
Ensure you're up to date with our latest advice on how to avoid fraud or scams when looking for property online.
Visit our security centre to find out moreDisclaimer - Property reference 33820777. The information displayed about this property comprises a property advertisement. Rightmove.co.uk makes no warranty as to the accuracy or completeness of the advertisement or any linked or associated information, and Rightmove has no control over the content. This property advertisement does not constitute property particulars. The information is provided and maintained by Inglebys Estate Agents, Saltburn-By-The-Sea. Please contact the selling agent or developer directly to obtain any information which may be available under the terms of The Energy Performance of Buildings (Certificates and Inspections) (England and Wales) Regulations 2007 or the Home Report if in relation to a residential property in Scotland.
*This is the average speed from the provider with the fastest broadband package available at this postcode. The average speed displayed is based on the download speeds of at least 50% of customers at peak time (8pm to 10pm). Fibre/cable services at the postcode are subject to availability and may differ between properties within a postcode. Speeds can be affected by a range of technical and environmental factors. The speed at the property may be lower than that listed above. You can check the estimated speed and confirm availability to a property prior to purchasing on the broadband provider's website. Providers may increase charges. The information is provided and maintained by Decision Technologies Limited. **This is indicative only and based on a 2-person household with multiple devices and simultaneous usage. Broadband performance is affected by multiple factors including number of occupants and devices, simultaneous usage, router range etc. For more information speak to your broadband provider.
Map data ©OpenStreetMap contributors.

