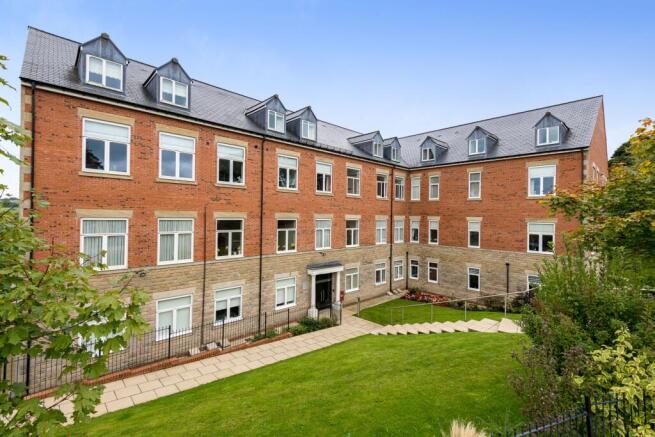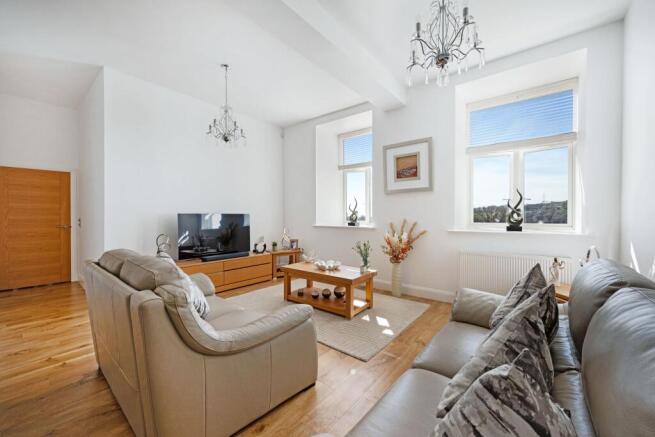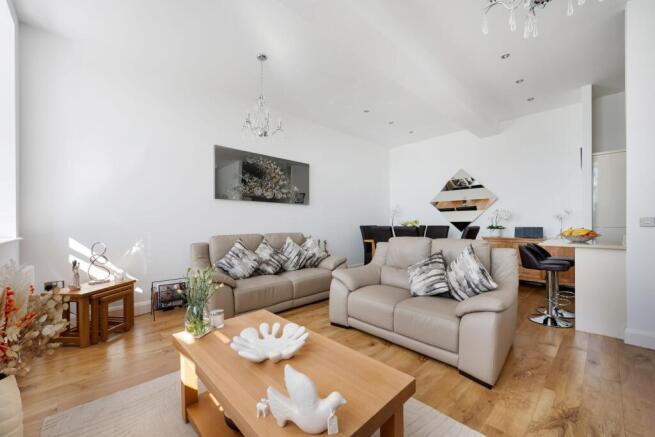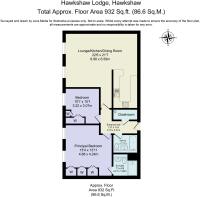Hawkshaw Lodge, Hawkshaw

- PROPERTY TYPE
Apartment
- BEDROOMS
2
- BATHROOMS
2
- SIZE
932 sq ft
87 sq m
- TENUREDescribes how you own a property. There are different types of tenure - freehold, leasehold, and commonhold.Read more about tenure in our glossary page.
Freehold
Key features
- No Onward Chain
- First Floor Two Bedroom Apartment
- Principal Bedroom with Modern Ensuite
- High Specification Kitchen with Quartz Worktops
- Southerly Views of the Rolling Countryside
- Luxury Living in the Heart of Hawkshaw Village
- Two Allocated Parking Spaces
- Alarmed and Supremely Secure
Description
Tucked away in the peaceful village of Hawkshaw, this apartment forms part of a distinctive red brick conversion, originally a textile mill, now reimagined into stylish, energy-efficient homes. Retaining part of the original structure, Hawkshaw Lodge combines the best of modern construction with period character-high ceilings, thick walls for outstanding insulation, and craftsmanship that elevates everyday living.
As you step into the apartment, you're immediately struck by the space and light. Karndean flooring flows underfoot with lofty ceilings overhead, and a wide hallway leading to every room in the home. To your right, a large storage cupboard, intentionally designed by the owners to provide essential functionality. In here you shall find the water tank, boiler, fuse box, and plenty of space for items such as ironing boards, hoovers and winter coats. It's this level of thoughtfulness that defines the apartment.
At the far end of the hallway, step into the stunning open-plan living area. This is a space where comfort meets effortless style. Dual windows frame panoramic south-facing views, filling the room with natural light and connecting you with the ever-changing landscape of the surrounding countryside.
Soft pendant lighting adds ambience while the high ceilings evoke a true sense of grandeur. Whether you're enjoying a quiet evening with a book or hosting friends for dinner, this space adapts with ease.
The open-plan layout flows into a dedicated dining area and then onwards to a sleek, contemporary kitchen. Finished in soft neutral tones, the cream-coloured cabinetry is topped with premium granite worktops and upstands, complemented by under-cabinet lighting for added functionality and flair.
Appliances are all Neff, including a five-burner gas hob, electric oven, combi oven, and integrated fridge, full larder freezer, dishwasher, and washer-dryer. The Franke inset sink adds a final flourish to this beautifully arranged space, perfect for those who love to cook or entertain.
Return to the hallway and step into the second bedroom, neutrally carpeted and styled with bespoke fitted wardrobes and a desk unit, making it equally ideal as a guest room, home office or dressing room. A large window captures far-reaching views, while high ceilings enhance the peaceful atmosphere.
At the end of the hallway lies the principal suite, a true sanctuary. Dual windows frame leafy vistas, while floor-to-ceiling wardrobes provide ample storage without compromising the room's serene aesthetic. The en-suite is a contemporary haven, fully tiled in white with a contrasting black tile feature in the walk-in shower. A sleek high-gloss vanity unit with Villeroy & Boch basin and WC, together with a chrome heated towel rail complete the space, offering comfort and style in equal measure.
The main bathroom, located adjacent to the principal bedroom, is elegantly appointed with Villery & Boch deep-set bathtub with additional hand held wand, Villeroy & Boch WC and single-drawer vanity unit together with an illuminated mirror above, and a chrome towel radiator. Finished in understated neutrals, it's the ideal place to relax and unwind after a long day.
Outside, the lifestyle offered by Hawkshaw Lodge is second to none. Enjoy your morning coffee with the sound of birdsong drifting from the fields, or unwind in the evening as the sun sets over the moors. Cows and sheep graze nearby in the warmer months, adding to the peaceful rural atmosphere.
This apartment is cosy, efficient and low-maintenance, perfect as a full-time home or luxurious lock-up-and-leave. Its thick external walls and high specification design ensure year-round warmth and comfort.
Out & About
Life at Hawkshaw Lodge offers a rare combination of rural serenity and urban convenience. Step outside and explore the woodland trails of Redisher Woods, the open expanse of Holcombe Moors, or take a scenic walk through Two Brooks Valley.
Cycle or hike through the surrounding countryside or take a gentle stroll to one of the charming local tea rooms, including The Hub and The Bower at Holcombe.
When it comes to dining out, you're spoilt for choice. Enjoy a meal at the Waggon and Horses, a short walk away, or try The Red Lion, a friendly JW Lees pub just around the corner. For everyday essentials, Holcombe Brook precinct offers a Co-op, dry cleaners, bakery, opticians, beauty salon, and hairdressers.
Sporting enthusiasts are well catered for with Hawkshaw Tennis Club, Greenmount Golf Club, and Greenmount Cricket Club all nearby. The location also makes commuting easy, with Ramsbottom and Bury town centres just a short drive away, and excellent transport links to Manchester and the motorway network.
Council Tax Band: D (Bury Council )
Tenure: Freehold
Service Charge £175.00 Per Month
Brochures
Brochure- COUNCIL TAXA payment made to your local authority in order to pay for local services like schools, libraries, and refuse collection. The amount you pay depends on the value of the property.Read more about council Tax in our glossary page.
- Band: D
- PARKINGDetails of how and where vehicles can be parked, and any associated costs.Read more about parking in our glossary page.
- Off street
- GARDENA property has access to an outdoor space, which could be private or shared.
- Communal garden
- ACCESSIBILITYHow a property has been adapted to meet the needs of vulnerable or disabled individuals.Read more about accessibility in our glossary page.
- Ask agent
Hawkshaw Lodge, Hawkshaw
Add an important place to see how long it'd take to get there from our property listings.
__mins driving to your place
Get an instant, personalised result:
- Show sellers you’re serious
- Secure viewings faster with agents
- No impact on your credit score
Your mortgage
Notes
Staying secure when looking for property
Ensure you're up to date with our latest advice on how to avoid fraud or scams when looking for property online.
Visit our security centre to find out moreDisclaimer - Property reference RS0612. The information displayed about this property comprises a property advertisement. Rightmove.co.uk makes no warranty as to the accuracy or completeness of the advertisement or any linked or associated information, and Rightmove has no control over the content. This property advertisement does not constitute property particulars. The information is provided and maintained by Wainwrights Estate Agents, Bury. Please contact the selling agent or developer directly to obtain any information which may be available under the terms of The Energy Performance of Buildings (Certificates and Inspections) (England and Wales) Regulations 2007 or the Home Report if in relation to a residential property in Scotland.
*This is the average speed from the provider with the fastest broadband package available at this postcode. The average speed displayed is based on the download speeds of at least 50% of customers at peak time (8pm to 10pm). Fibre/cable services at the postcode are subject to availability and may differ between properties within a postcode. Speeds can be affected by a range of technical and environmental factors. The speed at the property may be lower than that listed above. You can check the estimated speed and confirm availability to a property prior to purchasing on the broadband provider's website. Providers may increase charges. The information is provided and maintained by Decision Technologies Limited. **This is indicative only and based on a 2-person household with multiple devices and simultaneous usage. Broadband performance is affected by multiple factors including number of occupants and devices, simultaneous usage, router range etc. For more information speak to your broadband provider.
Map data ©OpenStreetMap contributors.




