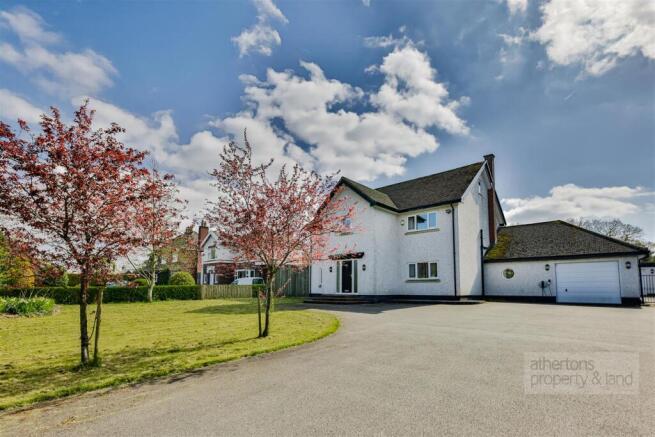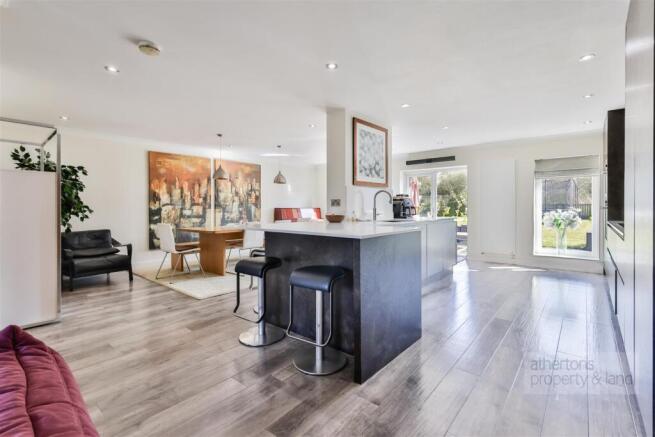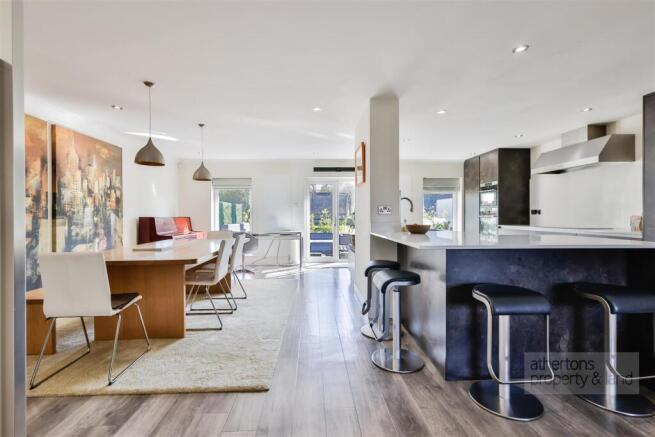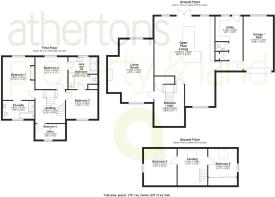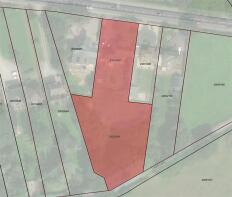Preston New Road, Mellor Brook, Blackburn
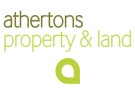
- PROPERTY TYPE
Detached
- BEDROOMS
6
- BATHROOMS
2
- SIZE
2,972 sq ft
276 sq m
Description
Nestled within mature grounds and approached via a sweeping tarmacadam driveway, the house sits gracefully back from the road, exuding a quiet sophistication. The elevated position offers long-range views towards Longridge Fell, Stonyhurst and beyond, while the surrounding gardens, natural pond, and well-considered outdoor spaces provide an idyllic and private retreat. From the moment one enters, there is a palpable sense of space and refinement.
Internally, you are greeted by a welcoming reception hallway, enhanced by a central staircase and elegant finishes, setting the tone for the home’s flowing layout. The principal lounge, a bright and spacious dual-aspect room, features a striking solid-fuel fireplace framed by a travertine surround. French doors open directly onto the rear terrace and garden, inviting natural light and creating a seamless connection between indoor and outdoor living. Throughout the property, the layout has been carefully considered to accommodate the needs of modern family life, without compromising the home’s sense of grace and intimacy.
At the heart of the home lies an outstanding open-plan kitchen, dining, and living space—designed with contemporary lifestyles in mind. Flooded with natural light through multiple windows and French doors, this stunning area is fitted with a sleek German kitchen featuring stone-effect cabinetry, light quartz worktops, and a full suite of integrated AEG appliances, including twin ovens, a combi-microwave, and a tall fridge-freezer. A large island unit, complete with an inset sink and a Quooker boiling water tap, doubles as a stylish breakfast bar, while the spacious dining area comfortably seats twelve—perfect for hosting and entertaining. A relaxed seating zone and media area complete the space, with floor-to-ceiling windows and French uPVC doors spilling out onto the rear patio.
Adjoining the kitchen, a thoughtfully designed utility suite offers practical space and storage, featuring cream gloss units, integrated appliances, and access to the garden. A quiet and versatile sitting room, accessed via a private corridor, offers a peaceful retreat—ideal as a playroom, reading space, or informal lounge.
On the first floor, the sense of space continues with a gallery-style landing leading to four beautifully appointed bedrooms. The principal suite enjoys views over the rear garden and woodland beyond, and is served by a luxurious en-suite bathroom fitted with a Villeroy & Boch suite, complete with a wet-room style drencher shower, panelled bath, and elegant vanity unit. Two further double bedrooms share a stylish Jack & Jill bathroom—also finished with Villeroy & Boch fittings, underfloor heating, and sleek tiled detailing—while a fourth bedroom offers flexibility as a study or nursery.
The second floor offers two additional double bedrooms, each with Velux windows, bespoke storage, and pleasant views, creating an ideal space for older children, guests, or even a home office suite. The landing, lit by skylights and equipped with storage solutions, adds further practicality to this cleverly designed upper level.
Externally, the property continues to impress. The former tandem garage has been thoughtfully converted into a spacious and practical integral home gym and storage area, while to the rear, a recently constructed detached double garage now offers excellent vehicle storage. A large, paved terrace provides the ideal setting for al fresco dining and entertaining, and a further composite-decked seating area—nestled behind the detached garage—creates a tranquil, sunlit corner perfect for outdoor relaxation. The long rear garden, predominantly laid to lawn, extends towards the natural pond at the boundary, offering a harmonious balance between cultivated space and wildlife-rich seclusion.
Services
All mains services are connected.
Tenure
We understand from the owners to be Leasehold.
Energy Performance Rating
C (74).
Council Tax
Band G.
Brochures
A4 Whalley Landscape.pdfBrochure- COUNCIL TAXA payment made to your local authority in order to pay for local services like schools, libraries, and refuse collection. The amount you pay depends on the value of the property.Read more about council Tax in our glossary page.
- Band: G
- PARKINGDetails of how and where vehicles can be parked, and any associated costs.Read more about parking in our glossary page.
- Driveway
- GARDENA property has access to an outdoor space, which could be private or shared.
- Yes
- ACCESSIBILITYHow a property has been adapted to meet the needs of vulnerable or disabled individuals.Read more about accessibility in our glossary page.
- Lateral living
Preston New Road, Mellor Brook, Blackburn
Add an important place to see how long it'd take to get there from our property listings.
__mins driving to your place
Get an instant, personalised result:
- Show sellers you’re serious
- Secure viewings faster with agents
- No impact on your credit score
Your mortgage
Notes
Staying secure when looking for property
Ensure you're up to date with our latest advice on how to avoid fraud or scams when looking for property online.
Visit our security centre to find out moreDisclaimer - Property reference 33820955. The information displayed about this property comprises a property advertisement. Rightmove.co.uk makes no warranty as to the accuracy or completeness of the advertisement or any linked or associated information, and Rightmove has no control over the content. This property advertisement does not constitute property particulars. The information is provided and maintained by Athertons, Whalley. Please contact the selling agent or developer directly to obtain any information which may be available under the terms of The Energy Performance of Buildings (Certificates and Inspections) (England and Wales) Regulations 2007 or the Home Report if in relation to a residential property in Scotland.
*This is the average speed from the provider with the fastest broadband package available at this postcode. The average speed displayed is based on the download speeds of at least 50% of customers at peak time (8pm to 10pm). Fibre/cable services at the postcode are subject to availability and may differ between properties within a postcode. Speeds can be affected by a range of technical and environmental factors. The speed at the property may be lower than that listed above. You can check the estimated speed and confirm availability to a property prior to purchasing on the broadband provider's website. Providers may increase charges. The information is provided and maintained by Decision Technologies Limited. **This is indicative only and based on a 2-person household with multiple devices and simultaneous usage. Broadband performance is affected by multiple factors including number of occupants and devices, simultaneous usage, router range etc. For more information speak to your broadband provider.
Map data ©OpenStreetMap contributors.
